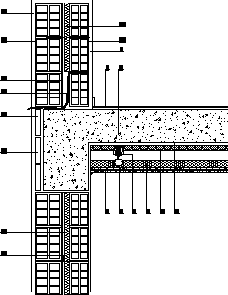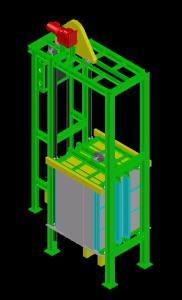Waterproofing DWG Detail for AutoCAD

Detail waterproofing – roof, reinforced concrete repisón; tops of buildings. detail technical specifications
Drawing labels, details, and other text information extracted from the CAD file (Translated from Spanish):
armed, spec notes, Concrete repison, felt aluminum., applications:, waterproofing, with brick lid, proportion to receive, mortar of, brickwork, proportion, mortar warped, reinforced concrete slab, tezontle stuffing, to give earrings, reinforced concrete faldon, mortar flange, brickwork, see detail, mortar of, proportion, refined asphalt aggregates, minerals, compound formulated base, acrylic resins, flexible mesh of synthetic fibers, low asphalt compound, viscosity, warped, slope proportion, waterproofing, as a waterproofing agent for:, vertical horizontal surfaces of, fiber, etc., sites under immersion under structures, floor coverings, steps:, surface preparation., remove loose loose parts, slabs, old deteriorated old layers, should be removed using a, wire., primer, apply a uniform layer of compound, low viscosity, cracked., once the low viscosity asphalt is dry, in case of caulking with, repairman, waterproof layers., extend a uniform layer of refined asphalt, mineral aggregates, simultaneously on refined asphalt, freshly extending membrane, avoiding leaving wrinkle creases. the, overlaps between canvases should be, As minimum., once the previous application placed, the mesh membrane extends one, second layer of refined asphalt, finish., to protect the waterproof system against, the effects of the sun’s rays, the total thickness of the system, should not be less than, detail, felt aluminum, waterproofing, detail no.
Raw text data extracted from CAD file:
| Language | Spanish |
| Drawing Type | Detail |
| Category | Construction Details & Systems |
| Additional Screenshots |
 |
| File Type | dwg |
| Materials | Aluminum, Concrete |
| Measurement Units | |
| Footprint Area | |
| Building Features | |
| Tags | autocad, buildings, concrete, DETAIL, DWG, imperméabilisation, imprägnieren, reinforced, roof, roof detail, technical, texsa, texsa waterproofing, waterproofing |








