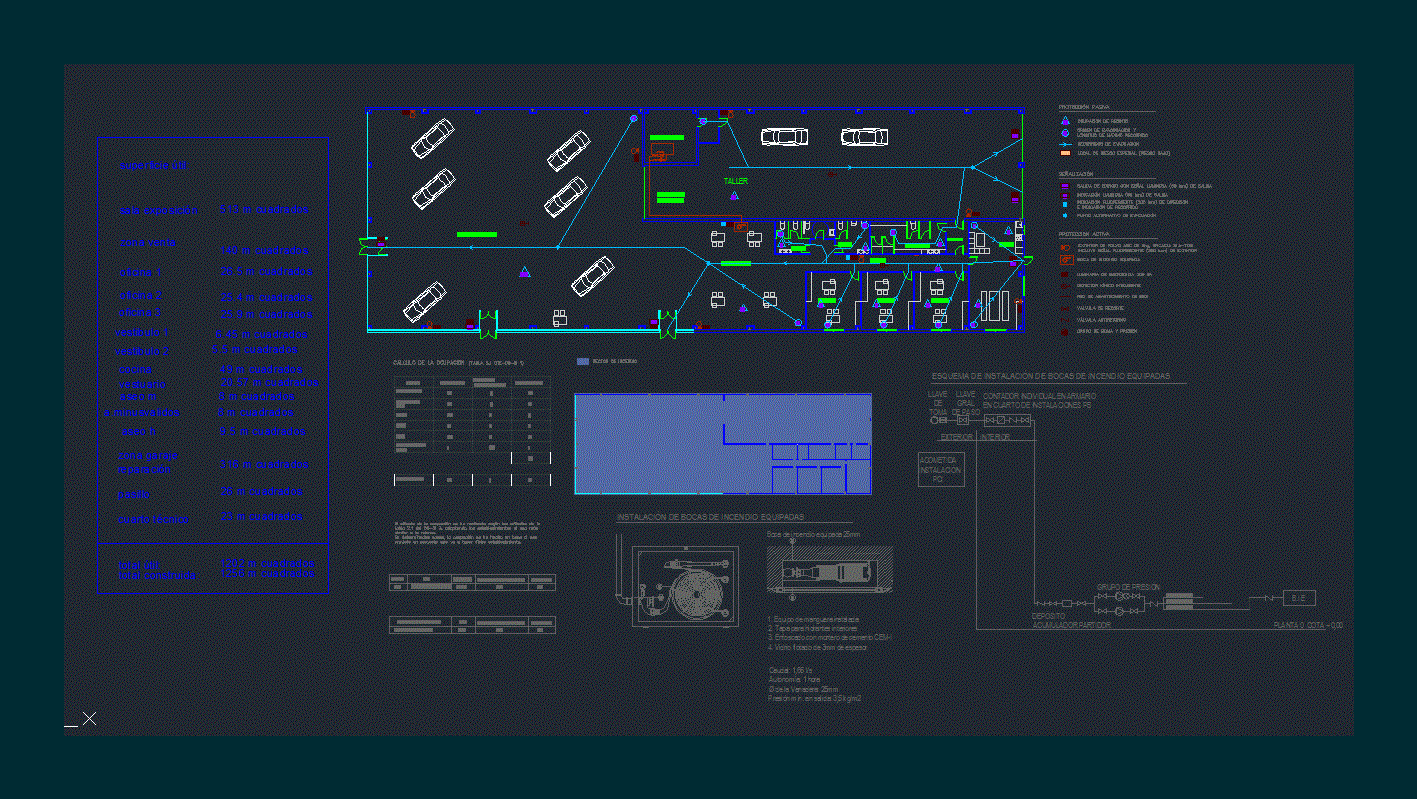Waterproofing DWG Detail for AutoCAD

Several details – Insulating layer – Technical specifications
Drawing labels, details, and other text information extracted from the CAD file (Translated from Portuguese):
heavy protection, sist. waterproofing, impersep, draining layer, vegetable soil, imperkote, polyxis, garden, in beta, polybanda, sist. waterproofing, in masonry, sist. waterproofing, compressible mat, impermastic, polybanda, compressible mat, sist. waterproofing, impermastic, polyplas, polyster or, sist. waterproofing, polyxis, imperkote, protection grille, impersive tab, sist. waterproofing, mouthpiece in, double, drop tube, protection grille, impersive tab, roofmate, sist. waterproofing, mouthpiece in, double, drop tube, double, mouthpiece in, sist. waterproofing, protection grille, isol. thermal, imperkote, drop tube, weldable, double, mouthpiece in, sist. waterproofing, protection grille, impersat tab, heavy protection, drop tube, double, mouthpiece in, sist. waterproofing, roofmate, protection grille, impersat tab, heavy protection, drop tube, protection grille, sist. waterproofing, mouthpiece in, double, impersive tab, isol. thermal, heavy protection, drop tube, imperkote, weldable
Raw text data extracted from CAD file:
| Language | Portuguese |
| Drawing Type | Detail |
| Category | Construction Details & Systems |
| Additional Screenshots |
 |
| File Type | dwg |
| Materials | Masonry |
| Measurement Units | |
| Footprint Area | |
| Building Features | Garden / Park |
| Tags | autocad, DETAIL, details, DWG, feuchteregelung, humidity control, insulating, insulation, isolierung, layer, luftfeuchtigkeit, specifications, technical, waterproofing |








