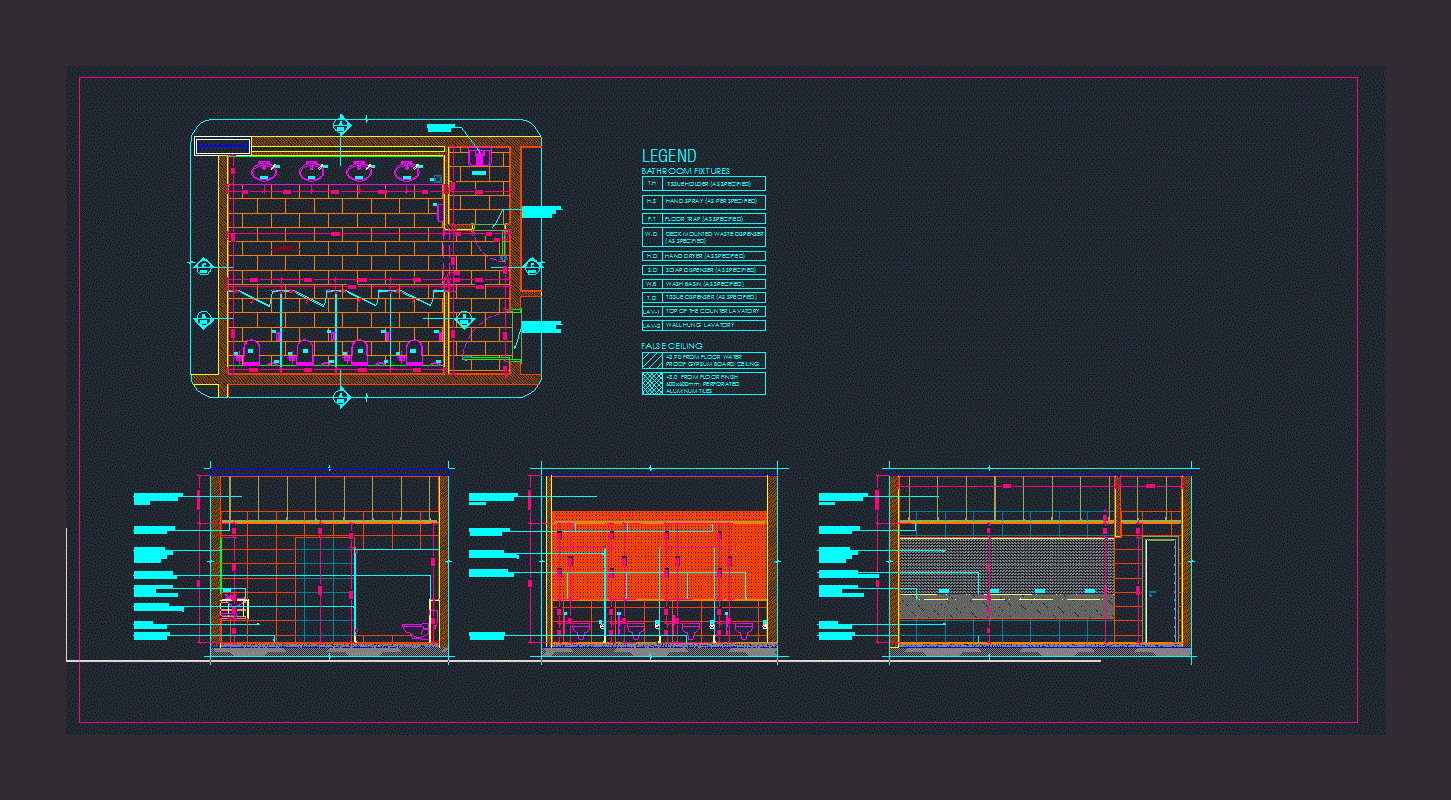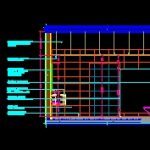Wc DWG Plan for AutoCAD

Public Toilet (Bathroom) enlarged detailed plans
Drawing labels, details, and other text information extracted from the CAD file:
false ceiling, from floor water proof gypsum board ceiling, from floor finish perforated aluminum tiles, legend, t.h, h.s, f.t, floor trap, w.d, deck mounted waste dispenser, h.d, hand dryer, s.d, soap dispenser, wash basin, w.b, t.d, tissue dispenser, hand spray per, tissue holder, bathroom fixtures, top of the counter lavatory, wall hung lavatory, heights, ffl, heights, heights, polished travertine, various heights, paint reflected, perforated aluminum tiles, polished travertine countertop, non slip porcelain tiles., beveled thk. backing, porcelain tiles., compact laminate dividing panel, various heights, paint reflected, perforated aluminum tiles, non slip porcelain tiles., polished travertine, compact laminate dividing panel, w.c, h.s, f.t, t.d, f.t, t.h, s.d, janitor, cleaner’s sink as specified, f.l., various heights, paint reflected, perforated aluminum tiles, polished travertine countertop, polished travertine skirting width, non slip porcelain tiles., beveled thk. backing, porcelain tiles., polished travertine threshold projected, w.c, h.s, f.t, t.h, w.c, h.s, f.t, t.h, w.c, h.s, f.t, t.h, s.d, s.d, s.d, polished travertine threshold flush
Raw text data extracted from CAD file:
| Language | English |
| Drawing Type | Plan |
| Category | Bathroom, Plumbing & Pipe Fittings |
| Additional Screenshots |
 |
| File Type | dwg |
| Materials | Aluminum, Wood |
| Measurement Units | |
| Footprint Area | |
| Building Features | Deck / Patio |
| Tags | autocad, bad, bathroom, bathrooms, casa de banho, chuveiro, detailed, DWG, lavabo, lavatório, plan, plans, PUBLIC, salle de bains, toilet, toilets, waschbecken, washbasin, WC |








