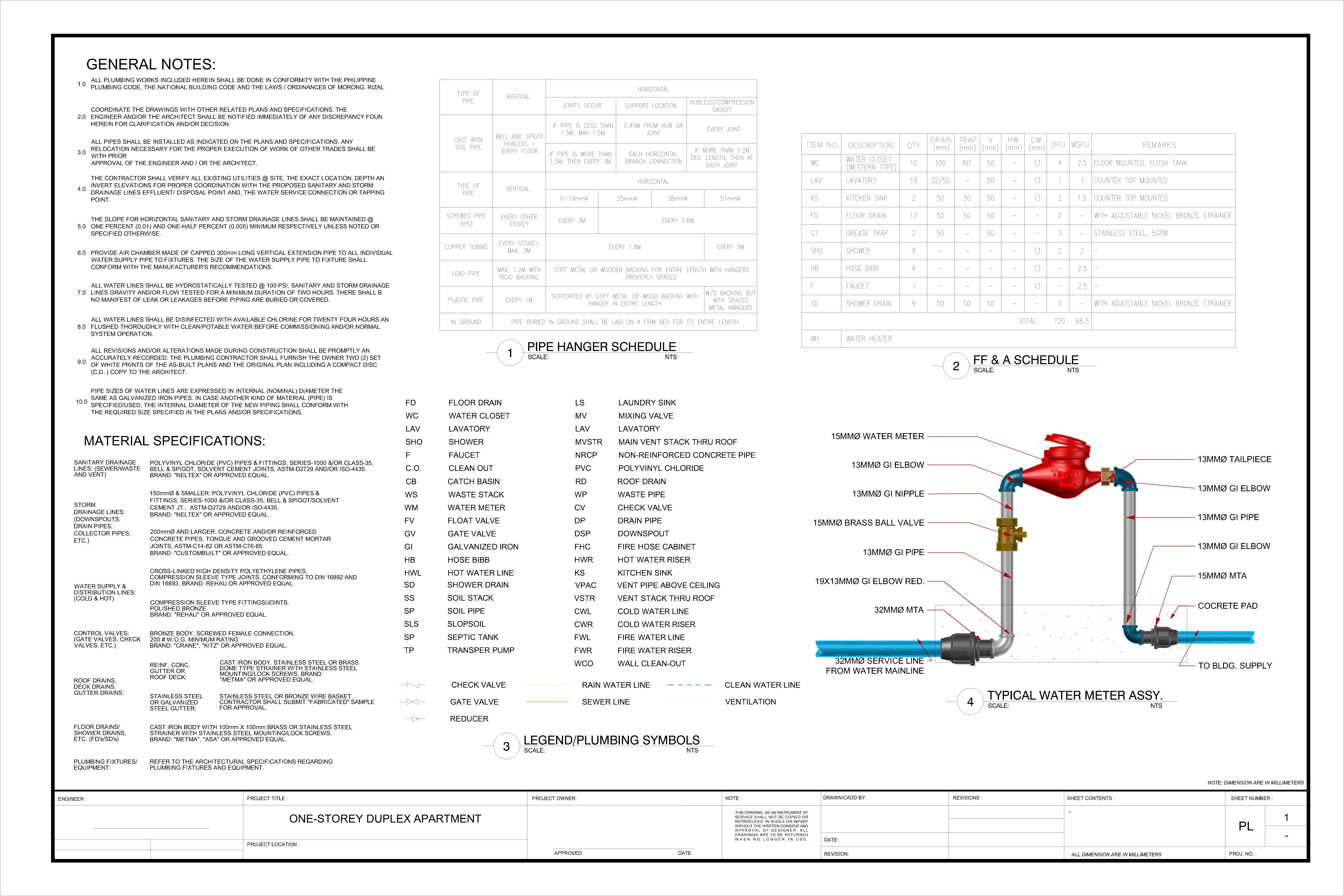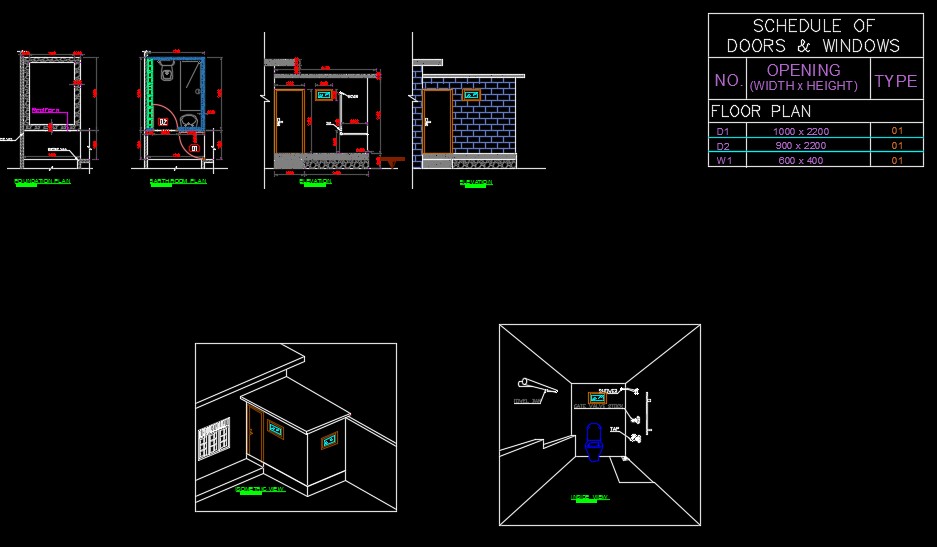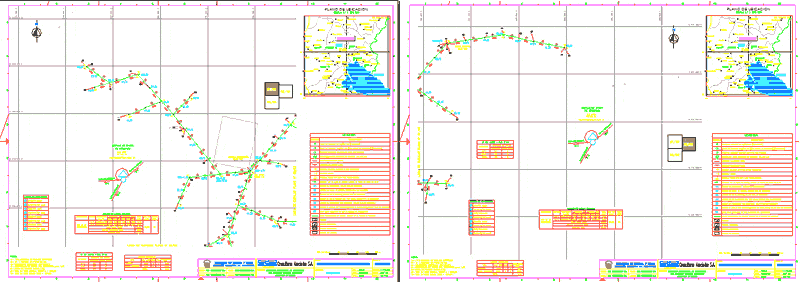Wc Ventilation DWG Section for AutoCAD
ADVERTISEMENT

ADVERTISEMENT
Sections of ventilation installation of WC
Drawing labels, details, and other text information extracted from the CAD file (Translated from Portuguese):
substituted, However. Of i. s. kind, Drainage network project, Antonio Xavier de Lima, drew, Projected, Lot xx, scale, date, west, Qta. Of the big vine, enterprises, Gateiras, Barreiro, Drawing nº, Replaces, Xxxxxxxxxxxx, Esc., Floor siphon, Toilet cannon, Fresh air intake, Exhaust vented, Drop tube, Toilet cannon, Exhaust vented, Fresh air intake, Drop tube, Floor siphon, Cx. Of intersection visit, Esc., However. Of i. s. kind, Xxxxxxxxxxxx, Projected, drew, Xxxxxxxxxxxx, scale, date, Lot xx, Barreiro, Drainage network project, Qta. Of the big vine, Antonio Xavier de Lima, enterprises, Gateiras, west, substituted, Drawing nº, Replaces, Cleaning mouths, Upper floors
Raw text data extracted from CAD file:
| Language | Portuguese |
| Drawing Type | Section |
| Category | Bathroom, Plumbing & Pipe Fittings |
| Additional Screenshots |
 |
| File Type | dwg |
| Materials | |
| Measurement Units | |
| Footprint Area | |
| Building Features | Car Parking Lot |
| Tags | autocad, bad, bathroom, casa de banho, chuveiro, DWG, installation, lavabo, lavatório, salle de bains, section, sections, toilet, ventilation, waschbecken, washbasin, WC |








