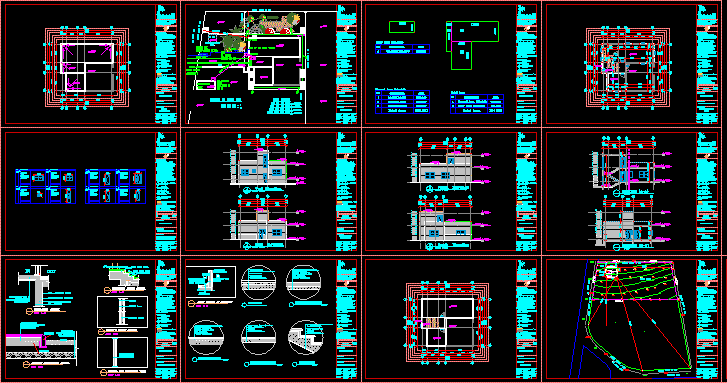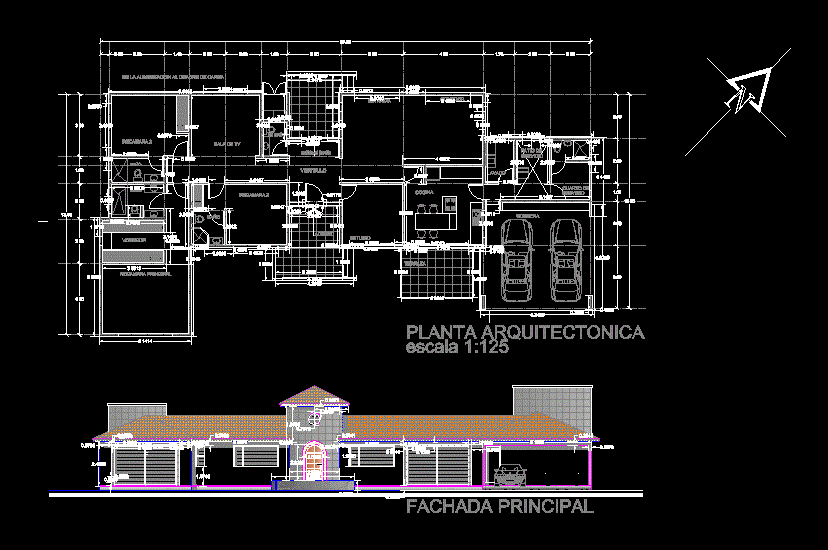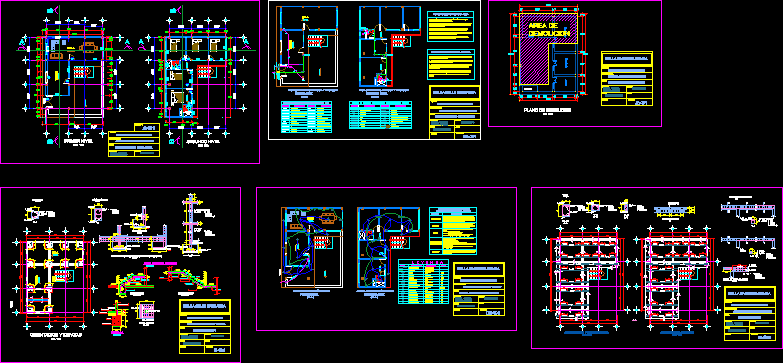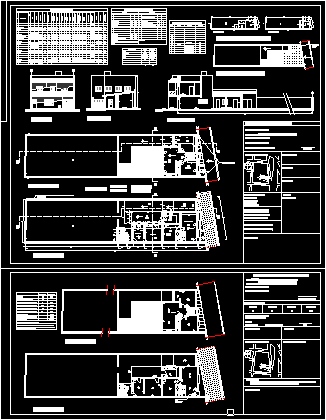Weekend House DWG Block for AutoCAD

House weekend – Jerash? Jordan
Drawing labels, details, and other text information extracted from the CAD file:
f.f.l, palmconsult, -architects,engineers, description, project owner:, project title, drawing title, no., issued, date, dwg. no., job no., proj. manager, division head, proj. engineer, checked by., drawn, scale, approved by., s. kamal, o. mustafa, blockwork, legend:, eng. salameh saleh, drawing no., floor level, elevations’ reference, sections’ reference, general notes:, proj. captain, m. baker, a. subihi, eng. salameh saleh farm, elevation, nos.req., specifications, code, architectural, oce, title, preliminary, typical floor plan, view title, ffl, hslhglhg:, hl vlhkm, vrl hgr’um, hsl,vrlhgp,q, hgl,ru, ldadg frhudk, collection, tank, with water meter, meter box, from water, authority, h.bb, from jtc, from jepco, mtjb, f.f.l., s.s.l., ground area schedule, no., calculation, area, total area, stair case schedule, roof plan, ground floor, areas schedule, section, west elevation, east elevation, south elevation, north elevation, doors and widows, details schedule, topography plan, no., architectural, schedule of areas, ground floor plan, topographic layout, list of drawings, nts, cover, dwg., structural, mechanical, cover, list of drawings, electrical, documents, doors and widows details schedule, general details, as shown, water resistance asphalt rolls, foam concrete, roof detail, r.c. slab, stairs detail, bathroom floor detail, stairs landing detail, rooms floor detail, r.concrete wall, concrete screed, water proofing, as specified, mastic, plaster, out, rounded edges, marble sill, roof detail at parapet, concrete block, morter, toilets walls detail, compacted fill, base coarse, street, asphalt pavements detail, water proofing membrane, entrance detail, sand cement mortar, external steps detail, concret block, detail for internal wall, curbstone, top of, top of roof plan, plan, columns axes plan, foundation plan, foundation details, general notes, staircase details, ground floor slab, gabion, r.w., çñçöí òñçúíé, èæñ ãçá
Raw text data extracted from CAD file:
| Language | English |
| Drawing Type | Block |
| Category | House |
| Additional Screenshots |
 |
| File Type | dwg |
| Materials | Aluminum, Concrete, Glass, Wood, Other |
| Measurement Units | Metric |
| Footprint Area | |
| Building Features | |
| Tags | apartamento, apartment, appartement, aufenthalt, autocad, block, casa, chalet, dwelling unit, DWG, haus, house, logement, maison, residên, residence, unidade de moradia, villa, weekend, wohnung, wohnung einheit |








