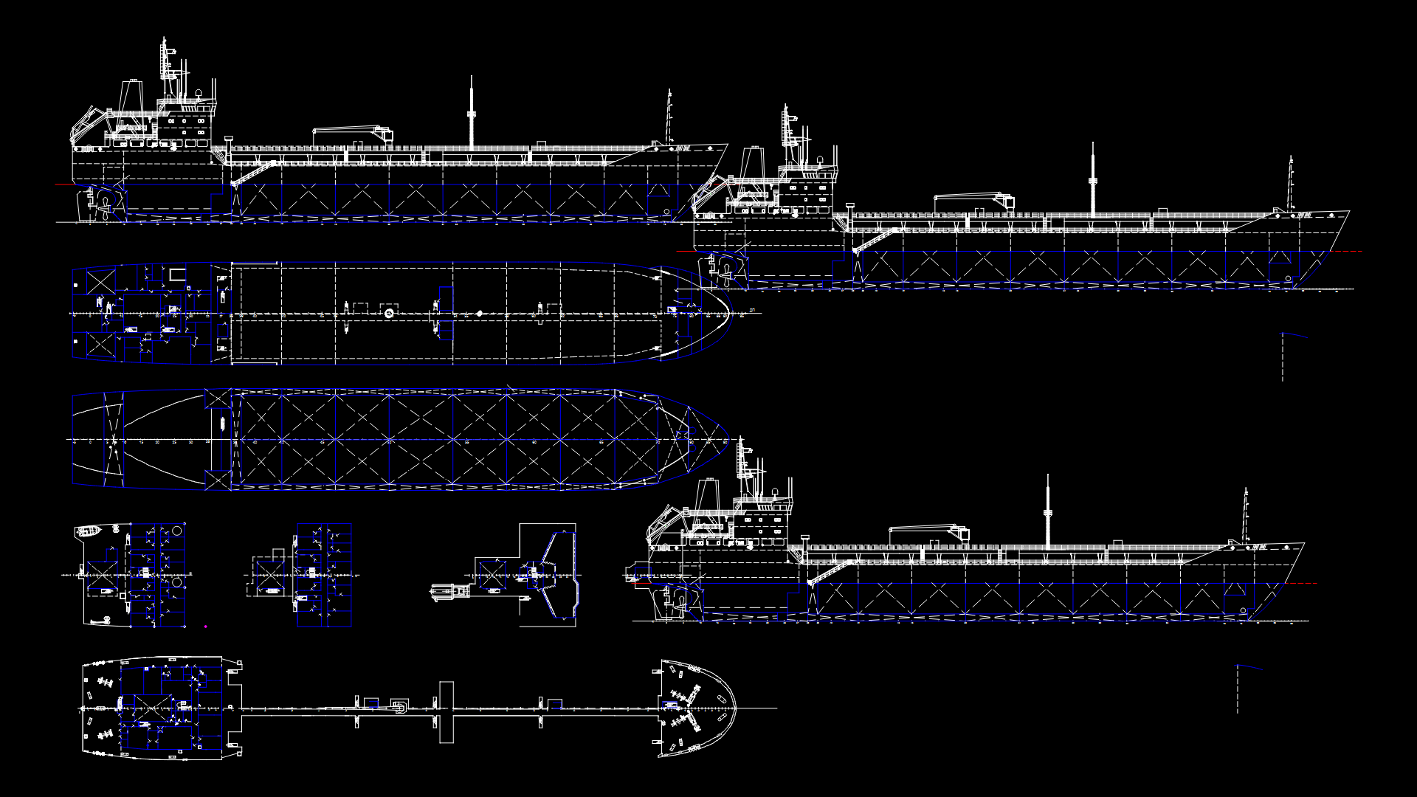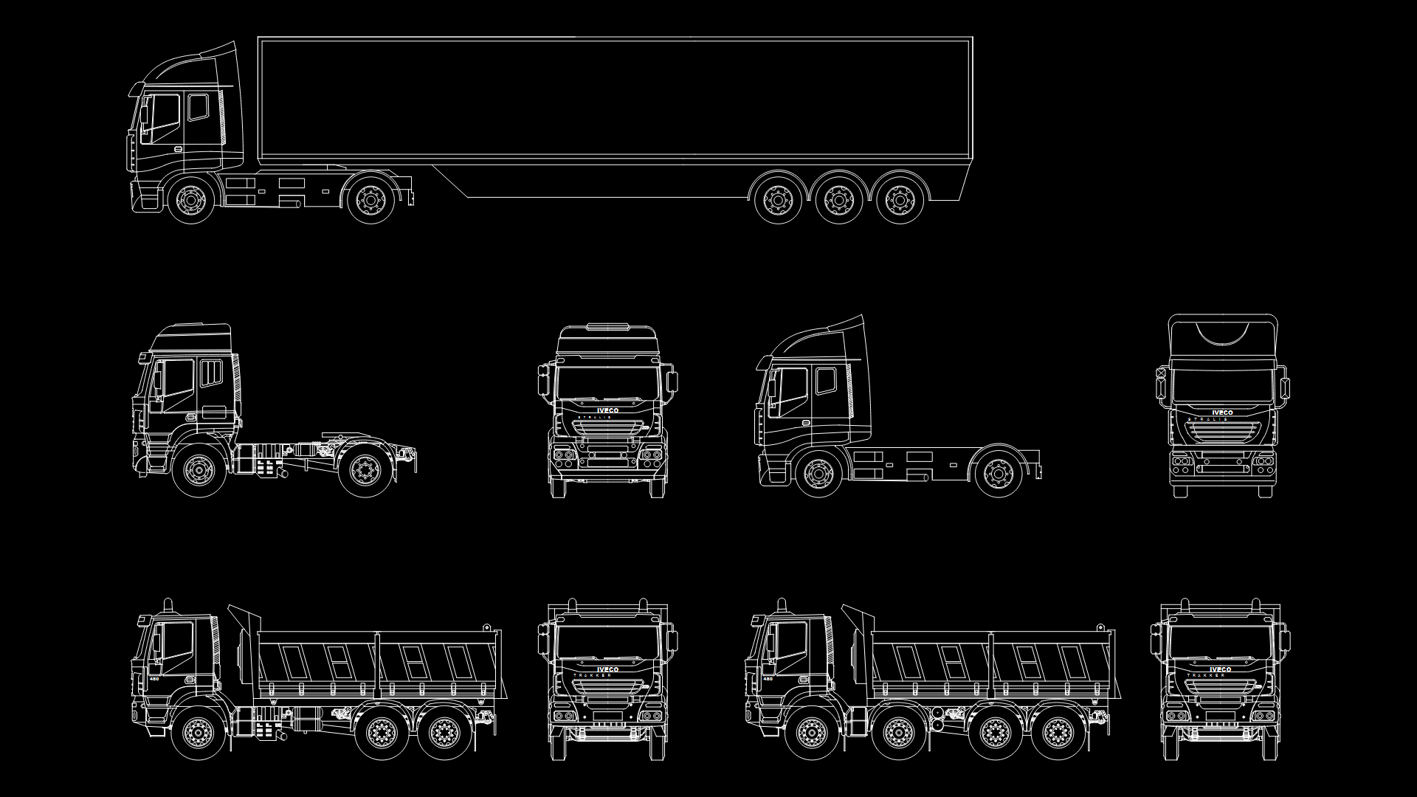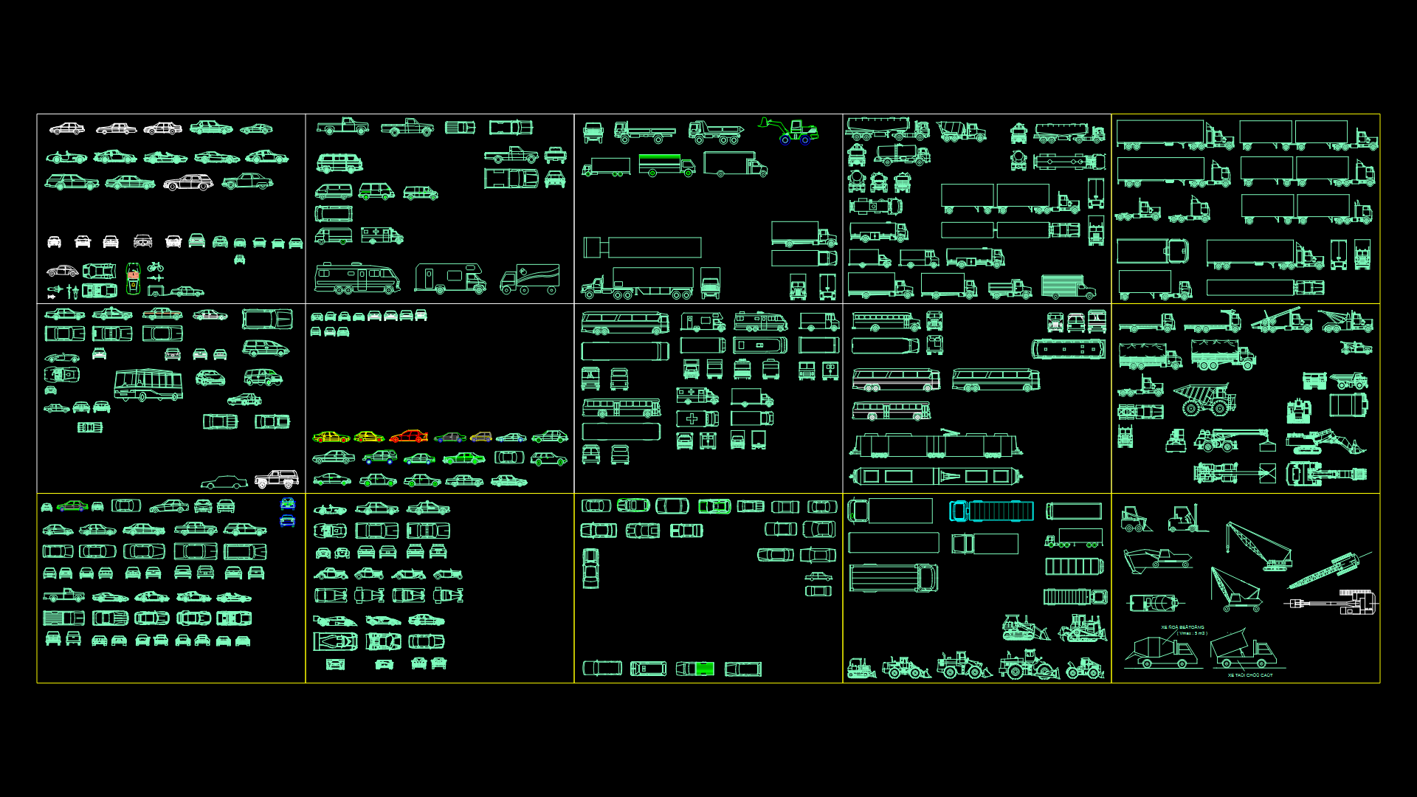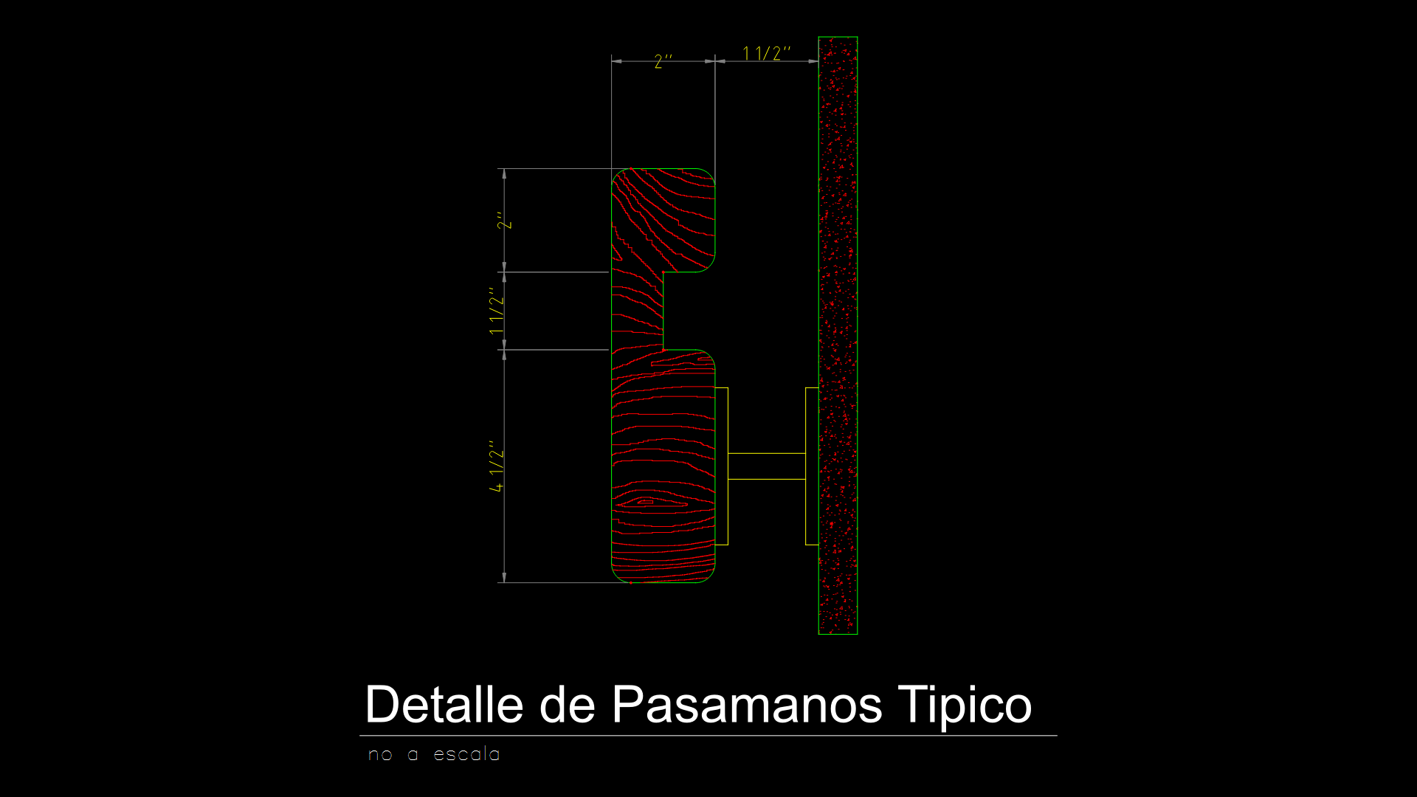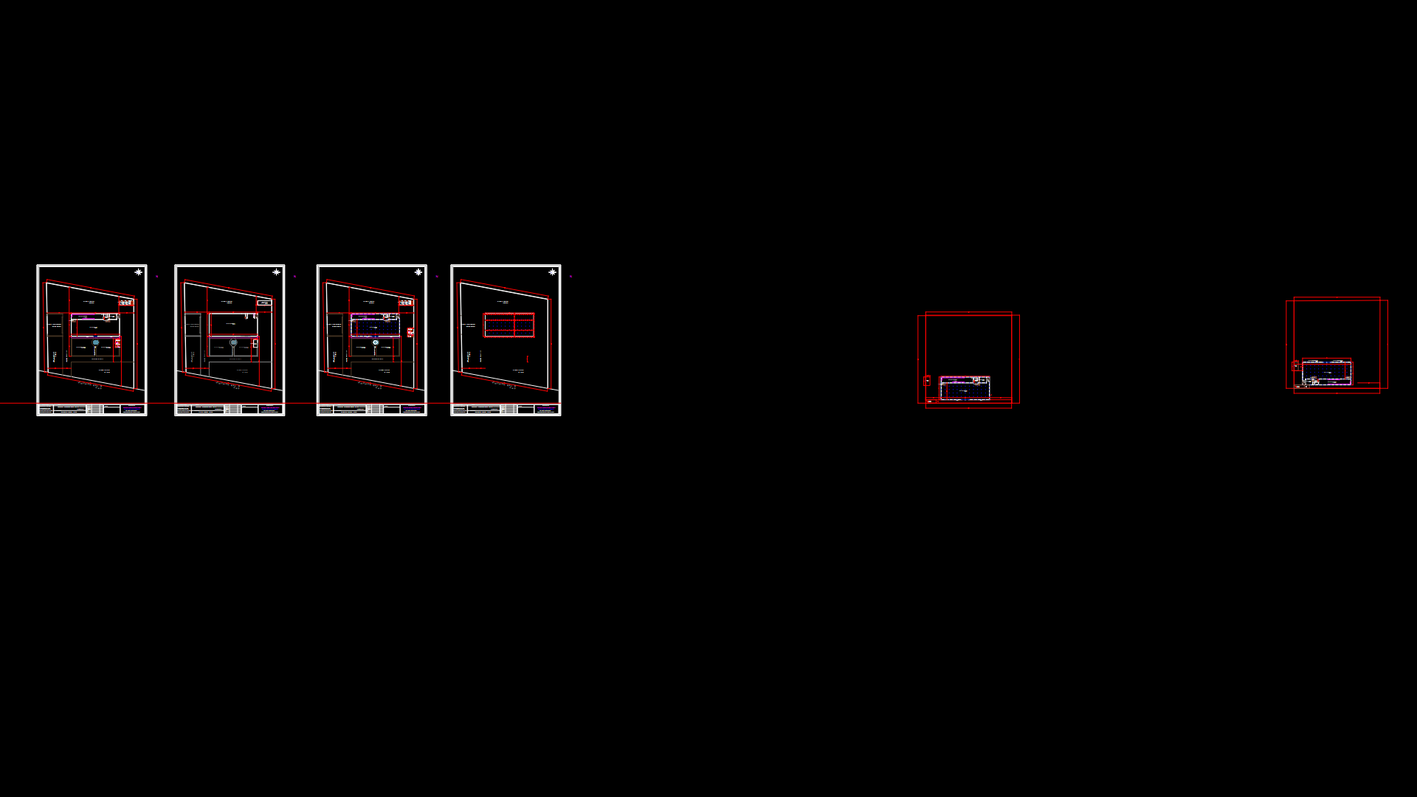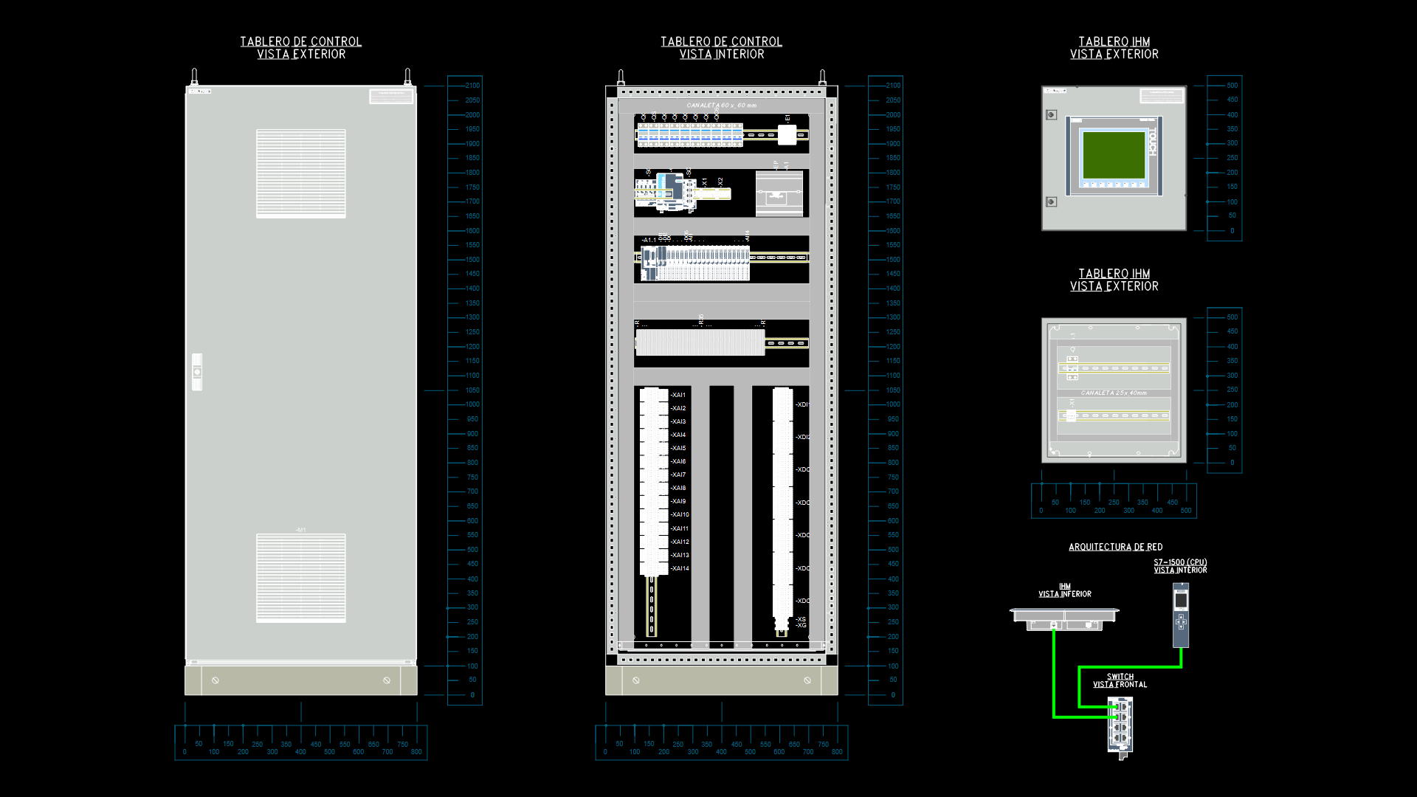Welded Car Wash Ramp Detail Drawing with Structural Steel Sections
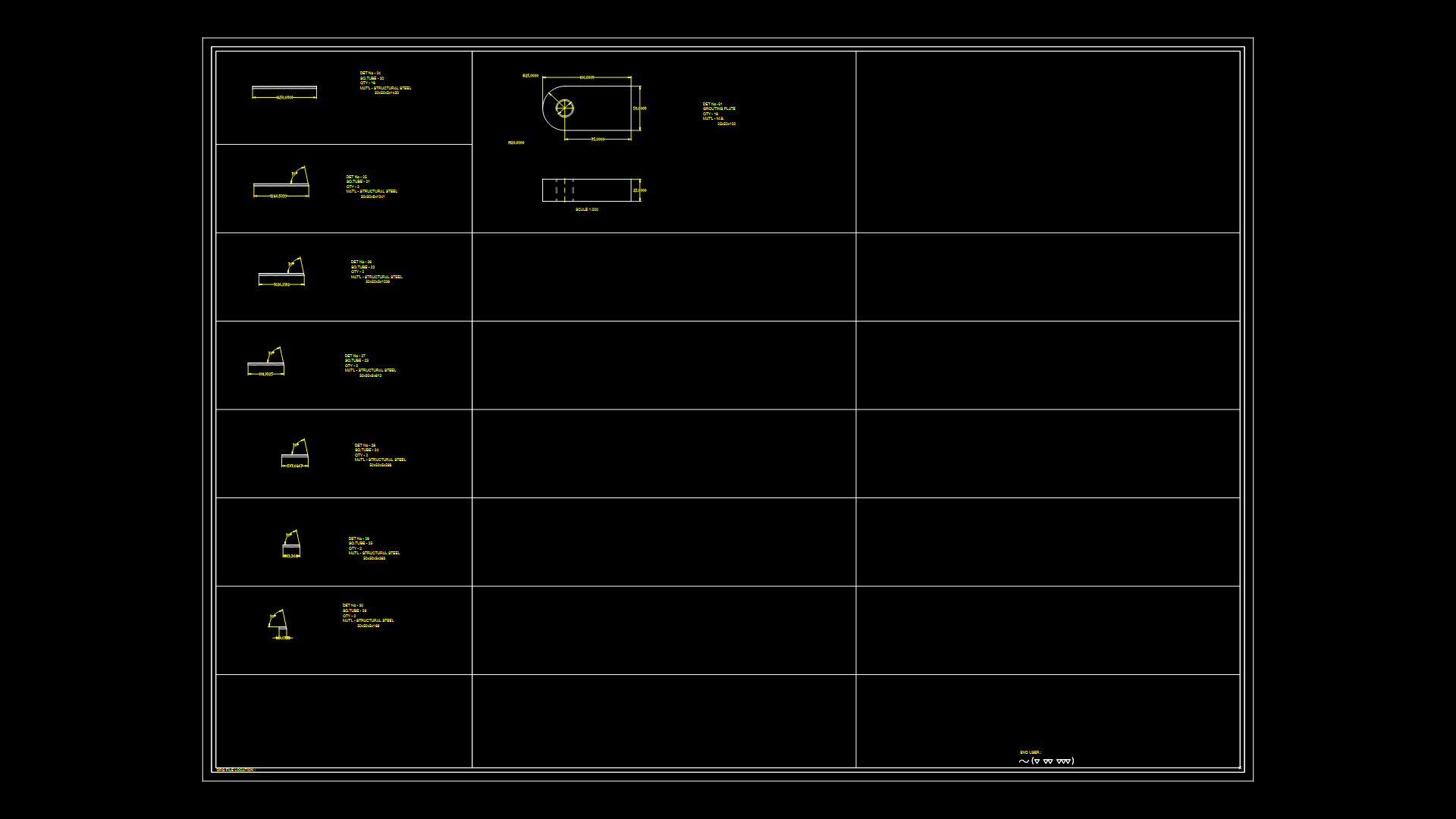
This drawing presents the detailed welded components of a car wash ramp system in plan and profile views. The design features multiple structural steel cross-sections with various configurations, each labeled with specific part numbers (e.g., SECTION D-D, SECTION E-E) and material call-outs for structural steel. Several profile sections are shown on the left side of the drawing displaying angled transitions and support details, while the top-center section shows a circular feature with dimensional constraints of approximately 500mm in diameter. The drawing uses a grid-based layout to organize multiple detailed views efficiently, with each section showing specific weld locations and joint configurations. All components appear to be fabricated from structural steel plate with precise angular cuts designed to create a smooth transitional surface for vehicles. The design prioritizes both structural integrity for supporting vehicle weight and smooth transitions to prevent vehicle undercarriage damage.
| Language | English |
| Drawing Type | Detail |
| Category | Vehicles |
| Additional Screenshots | |
| File Type | dwg |
| Materials | Steel |
| Measurement Units | Metric |
| Footprint Area | N/A |
| Building Features | |
| Tags | automotive service, CAR WASH RAMP, cross-section details, steel fabrication, structural details, vehicle access ramp, welded steel assembly |
