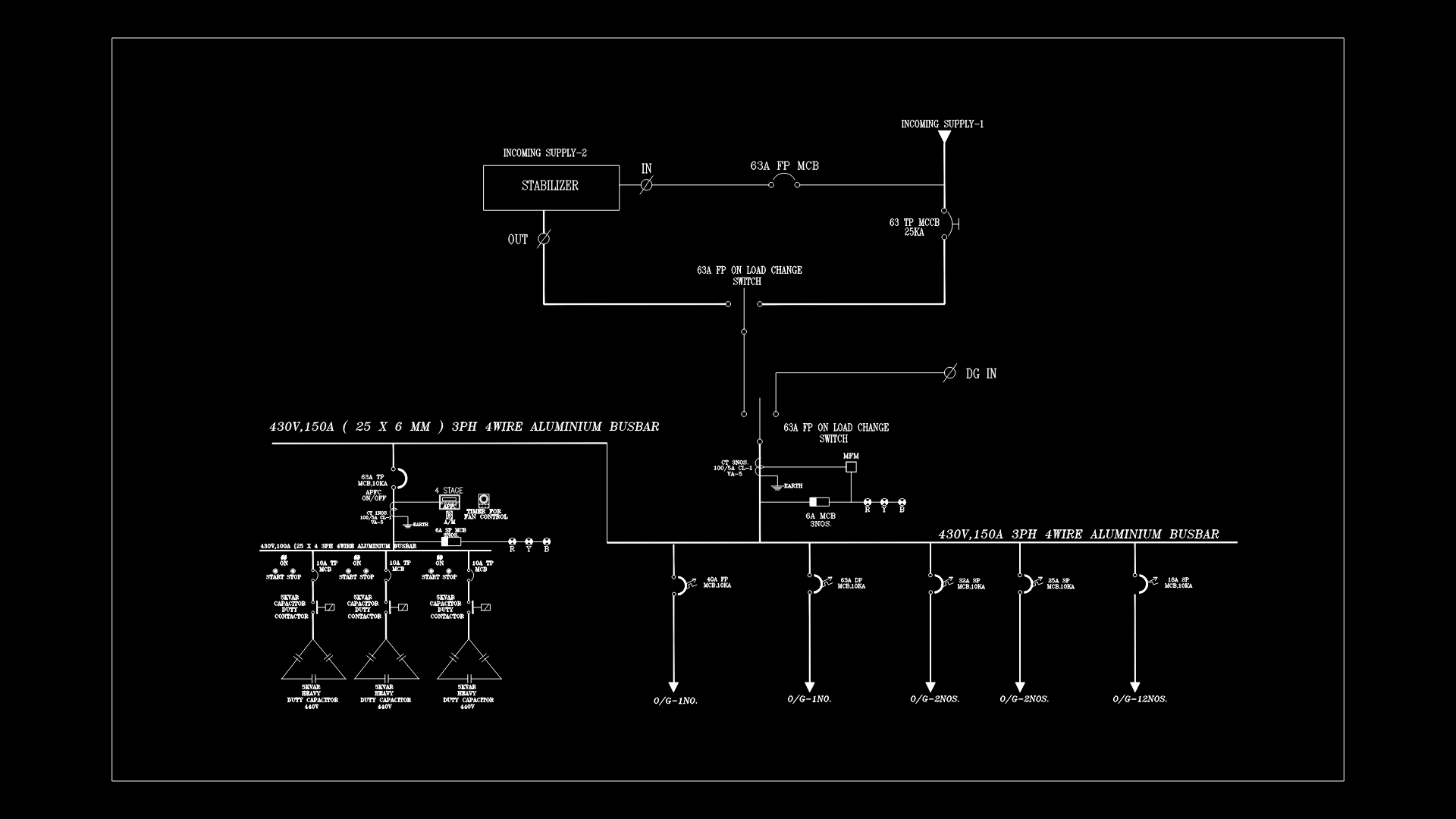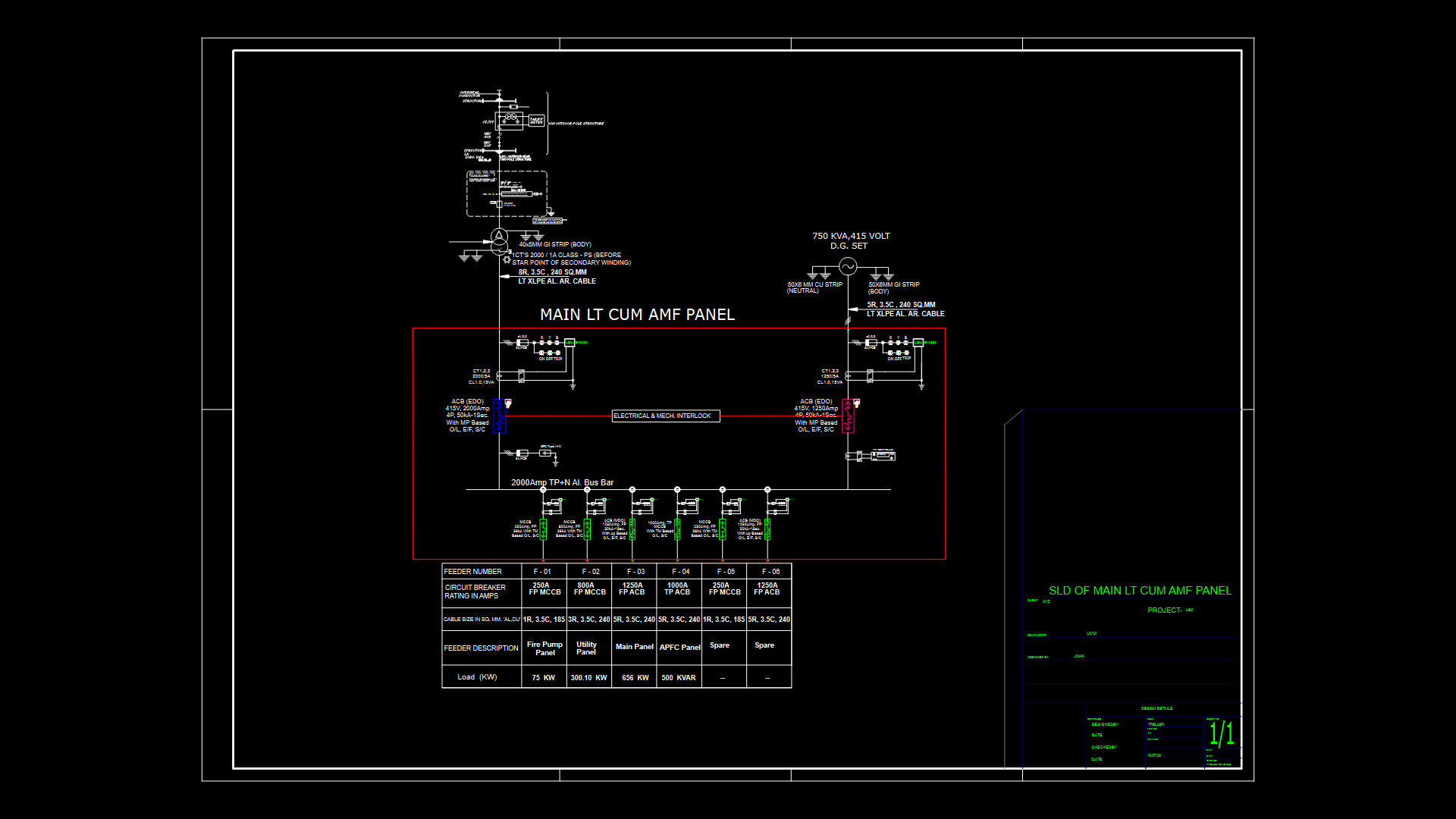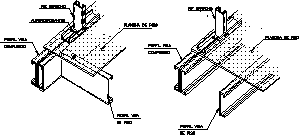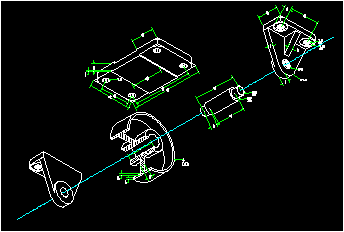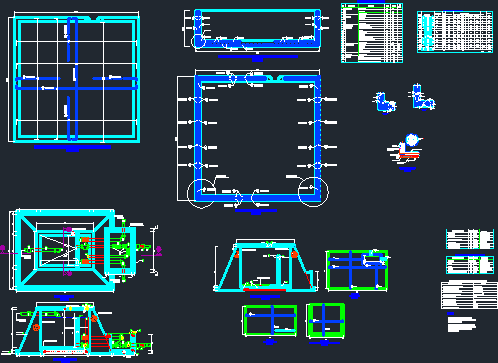Well And Cistern DWG Detail for AutoCAD
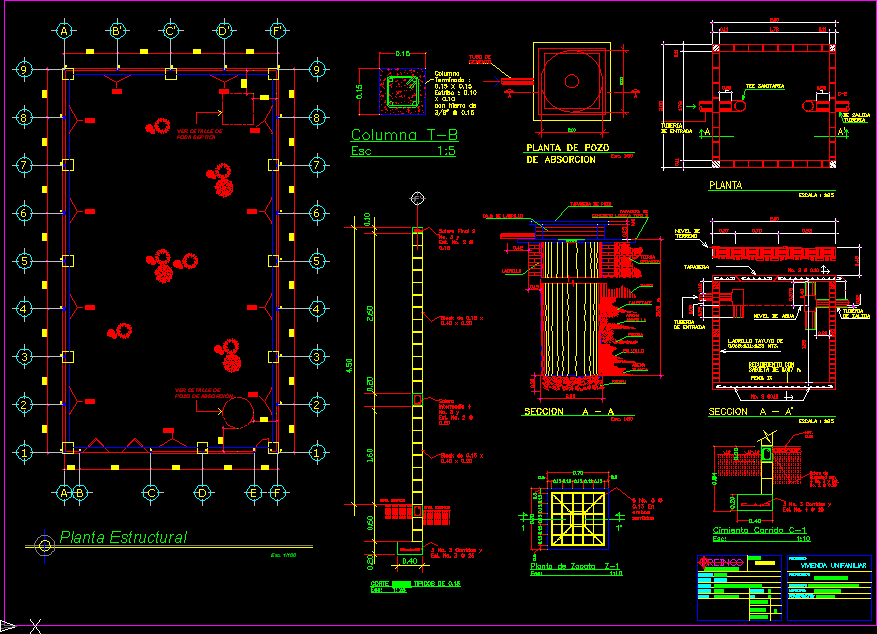
Well and cistern – Several details
Drawing labels, details, and other text information extracted from the CAD file (Translated from Spanish):
area of, first level, second level, Visits, H.H., Visits, Bathroom door, Lavatrastos, shower, toilet, battery, tap, washing machine, handwash, Sheet no., draft:, address:, owner:, scale:, date:, plane of:, planner, owner, Design calculation:, drawing:, architecture:, facilities:, Structures:, key of, Stopcock, gate, Detail connected, section, check, scale, Individual, Boxes, pipeline, Pvc, living place, box of, cement, rush, key of, sidewalk, level of, Concrete, accountant, do not. its T. do not., Niv, Detail of stands, with not. Esl. do not., do not., do not., Brick box, section, brick, stone, Esc., Concrete type tile, Yellow sand, Talpetate, White sand, Dust, stone, Organic, Well cover, May, Arq. Danilo santos, scale:, Vo. Bo., date:, Street area, Angelica maria gonzales anavisca, Preinco, Sheet no., from:, Guatemala., planner, municipality:, Department:, Vo. Bo., address:, draft:, Owner:, Angelica ma Gonzalez a., single family Home, architectural designs, Ana maria albizures santos, Danilo santos orozco, drawing:, calculation:, Designs:, Preinco, Owner, plane of:, Elevations, Sections, architecture, Structures, facilities, Intermediate floor no. its T. do not., Block of, do not. Esl. do not., Typical cut:, End floor no. its T. do not., Block of, Outer level, Interior level, Intermediate floor no. its T. do not., Block of, do not. Esl. do not., Typical cut:, End floor no. its T. do not., Block of, Outer level, Interior level, garden, pipeline, Input, Tee, Output, pipeline, scale, plant, Finished column stirrup with iron, column, Absorption well plant, of cement, Brick box, section, Esc., Brick broach, stone, Esc., Concrete concrete type, Yellow sand, Talpetate, White sand, Dust, stone, Organic, Well cover note, Prohibited its commercialization, This plan is for the exclusive use of u.c.e.e., scale, M., Coated with, Section A’, do not., Pend., Mts., Brick tayuyo de, pipeline, Input, Tee, pipeline, Input, front, ground, level of, do not., water level, Output, pipeline, Output, pipeline, scale, plant, scale, M., Coated with, Section A’, do not., Pend., Mts., Brick tayuyo de, pipeline, Input, Tee, pipeline, Input, front, ground, level of, do not., water level, Output, pipeline, Output, pipeline, scale, plant, Brick box, section, brick, stone, Esc., Concrete concrete type, Yellow sand, Talpetate, White sand, Dust, stone, Organic, Well cover, Brick box, section, brick, stone, Esc., Concrete concrete type, Yellow sand, Talpetate, White sand, Dust, stone, Organic, Well cover, Well plant, of cement, Esc., Of absorption, pipeline, Input, Tee, Output, pipeline, scale, plant, scale, M., Coated with, Section A’, do not., Pend., Mts., Brick tayuyo de, pipeline, Input, front, ground, level of, do not., water level, Output, pipeline, scale, M., Coated with, Section A’, do not., Pend., Mts., Brick tayuyo de, pipeline, Input, front, ground, level of, do not., water level, Output, pipeline, Finished column stirrup with iron, column, Brick box, section, brick, stone, Esc., Concrete concrete type, Yellow sand, Talpetate, White sand, Dust, stone, Organic, Well cover, do not. in both ways, Shoe plant, Of humidity with no. its T. do not., Foundation, do not. Esl. do not., July, scale:, date:, The beach Lot colonia alamos, Preinco, Sheet no., from:, San miguel petapa, Guatemala., municipality:, Department:, address:, draft:, Owner:, Eddy prado nimatuj, single family Home, architectural designs, Ana maria albizures santos, Preinco, drawing:, calculation:, Designs:, Preinco, plane of:, structure, architecture, Structures, facilities, Structural plant, Esc., See detail of, Absorption well, See detail of, septic tank
Raw text data extracted from CAD file:
| Language | Spanish |
| Drawing Type | Detail |
| Category | Mechanical, Electrical & Plumbing (MEP) |
| Additional Screenshots |
 |
| File Type | dwg |
| Materials | Concrete |
| Measurement Units | |
| Footprint Area | |
| Building Features | Car Parking Lot, Garden / Park |
| Tags | autocad, cistern, DETAIL, details, DWG, einrichtungen, facilities, gas, gesundheit, l'approvisionnement en eau, la sant, le gaz, machine room, maquinas, maschinenrauminstallations, provision, wasser bestimmung, water |

