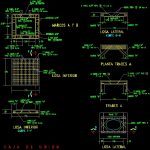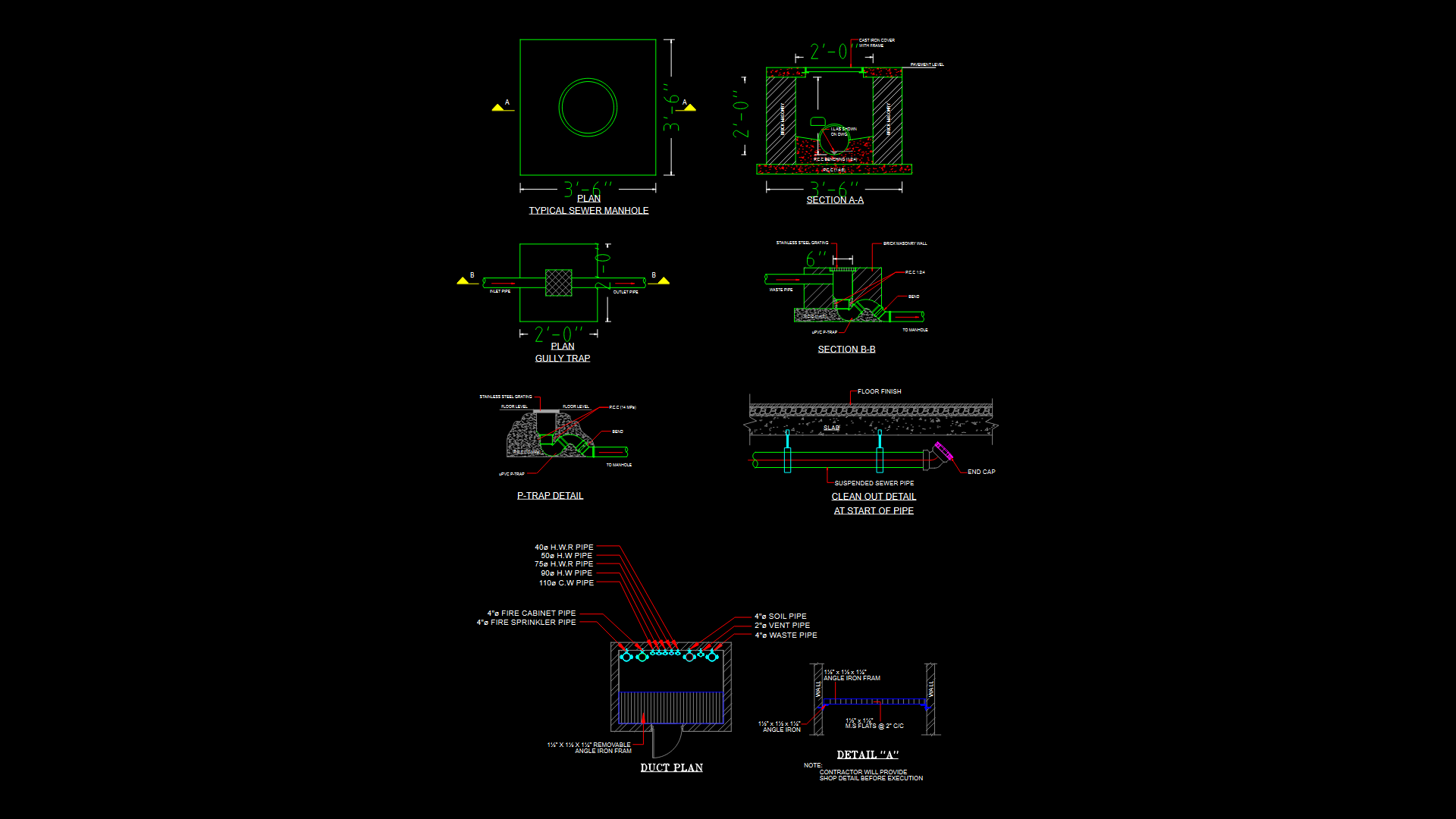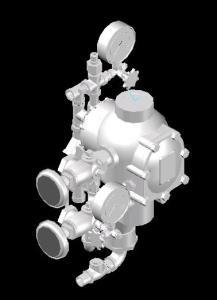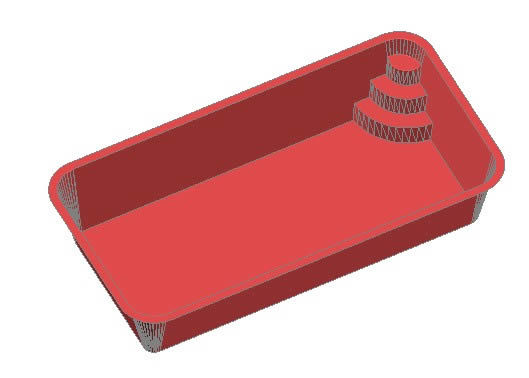Well Box Of Connection DWG Block for AutoCAD

Well connection box
Drawing labels, details, and other text information extracted from the CAD file (Translated from Galician):
C.a c., Type, Frame, Vars. Type c.a c., Frame, Plant, Cut, Lock, Frame, Of partition, Pedestrian bed, Frame, Lock, Variable, Brocal, Temp type, Frame, Cut, Slab inferior, Type c.a.c., Center type, Type c.a.c., Center type, Lock, Type c.a.c., Lock, Pavement, Type c.a.c., Stirrups, Type c.a.c., Vars., Slab inferior, Temp type, Vars., Type c.a.c., Frames, Center type, Type c.a.c., Stirrups, Type c.a.c., Vars., Center type, Stirrups, Type c.a c., Var., Vars. Type, Slab inferior, Lateral slab, Lock, Beams, Armed, The dotted rods are in the opposite plane of the, That piece, Armed with the rods that match precisely, For clarity only details of the, All the rods are of diameter, The hook is included in the length of each rod, Steel fatigue, Concrete resistance days, All distances are given in centimeters, The distances between rods are center centered, Type c.a c., Vars., C.a c., Vars. Type, Frame, Plant beams, Notes, Type c.a c., Vars. Type c.a c., Frame, Cut, Lateral slab, Type c.a c., Slab inferior, Side slabs, Beams, Material account, Sketch type, Type, Vars., Long Each type, Frames, Location, Diam
Raw text data extracted from CAD file:
| Language | N/A |
| Drawing Type | Block |
| Category | Water Sewage & Electricity Infrastructure |
| Additional Screenshots |
 |
| File Type | dwg |
| Materials | Concrete, Steel |
| Measurement Units | |
| Footprint Area | |
| Building Features | |
| Tags | autocad, block, box, connection, DWG, kläranlage, treatment plant |








