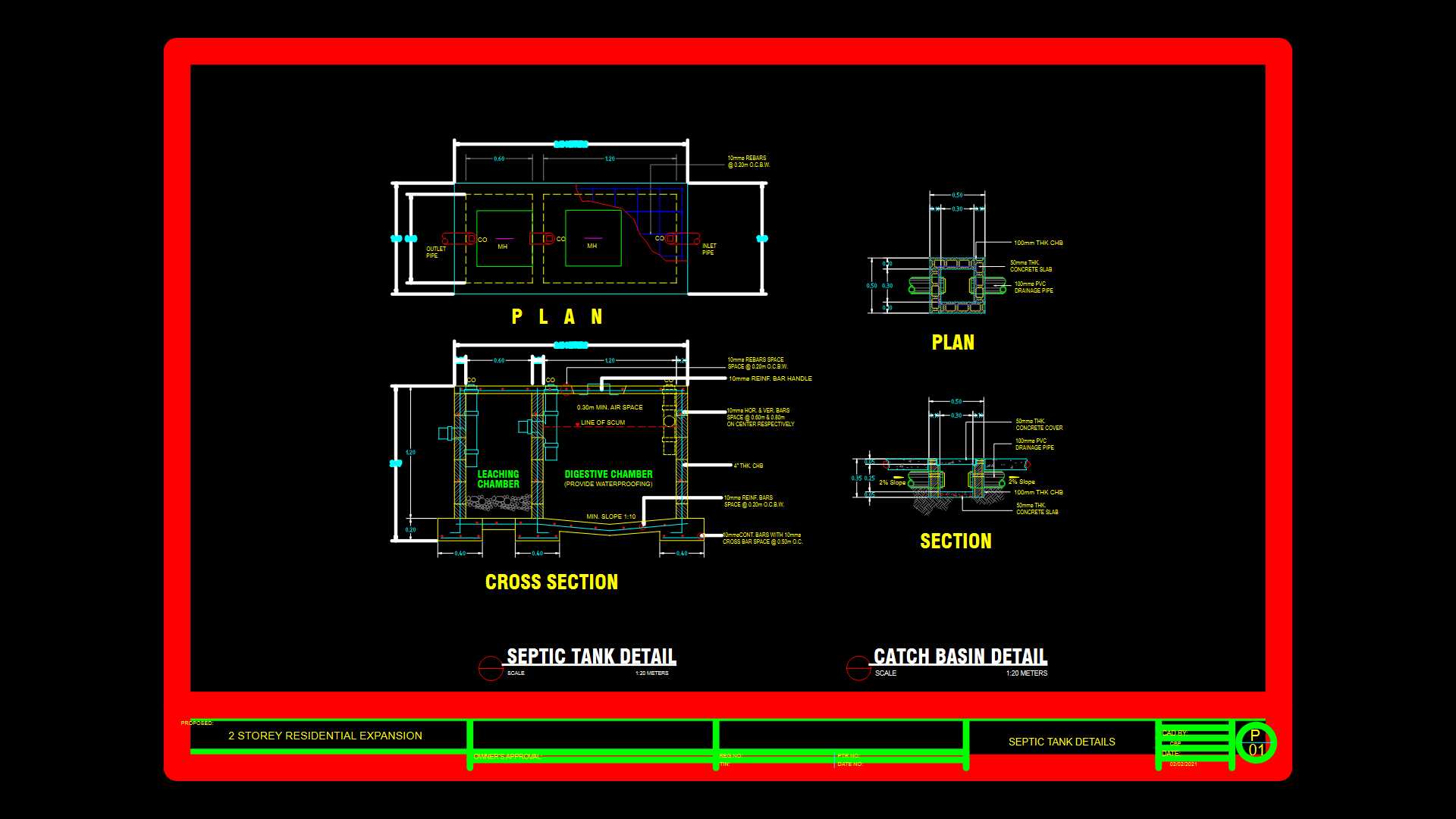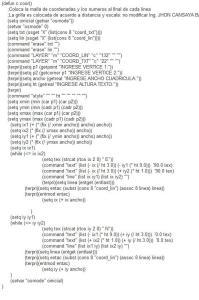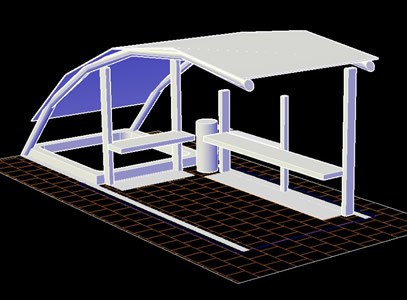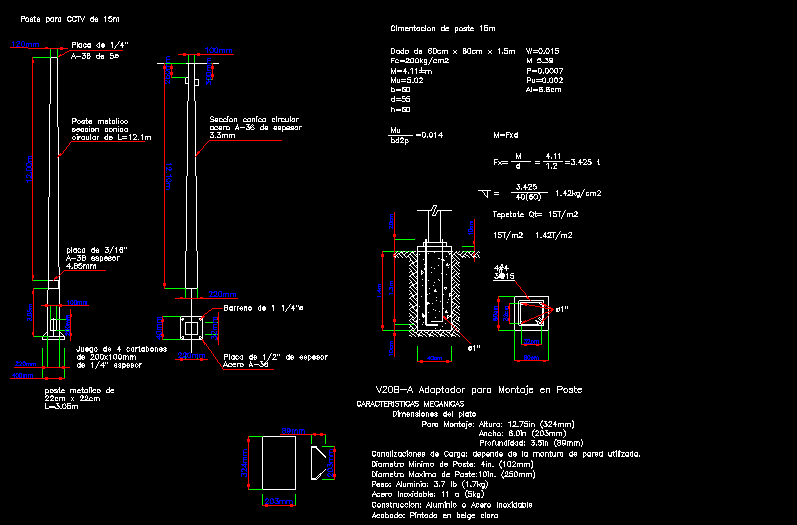Well Box Pipe 76cm DWG Detail for AutoCAD

For sewerage networks – Details – specifications – sizing – Construction cuts
Drawing labels, details, and other text information extracted from the CAD file (Translated from Galician):
Anchored rods, You lock the frames, Tied rods, Vars. Cm type, Vars. Type ii cm, Vars. Cm type, Stirrups cm., Lock, Type stirrups iii, Lock, Variable, Vars. Center iv type, Type stirrups iii, Vars. Type ii cm., Var. Cm type, Downtown, The rods are anchored to the armed, Vars. Type ii, Vars. Type ii cm, Brocal concrete lid, Fiery cast iron, Frame, Lock, Vars. Type ii, Frame, Vars.tipo ii cm, Vars. Cm type, Vars. Type ii cm., Frame, Frame, Lateral slab, Slab superior, Lock, Slab inferior, Lateral slab, Stirrups type iii cm., Vars. Cm type, Vars. Type ii, Vars. Type ii cm, Vars. Type ii cm, Var. Center iv type, Var. Type ii, From the floor to the beams, Vars. Type ii cm., Cm., Type stirrups iii, Frame, Frame, Vars. Type ii cm, Vars. Type ii, Street level, Var. Type ii, Steps of fo.fo, Leave preparation to continue future collector, For him, Vars. Type ii cm
Raw text data extracted from CAD file:
| Language | N/A |
| Drawing Type | Detail |
| Category | Water Sewage & Electricity Infrastructure |
| Additional Screenshots |
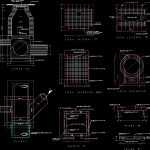 |
| File Type | dwg |
| Materials | Concrete |
| Measurement Units | |
| Footprint Area | |
| Building Features | |
| Tags | autocad, box, cm, construction, cuts, DETAIL, details, DWG, kläranlage, manhole, networks, pipe, sewerage, sizing, specifications, treatment plant |

