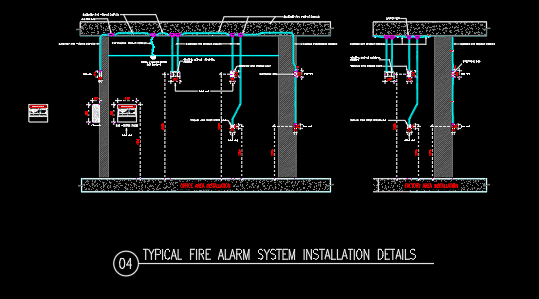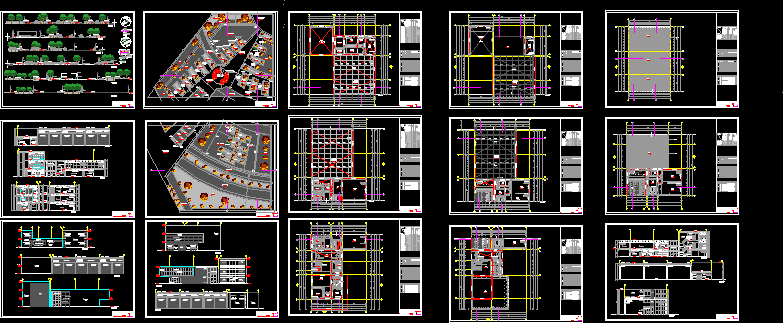Well For Diameter 122-152 DWG Elevation for AutoCAD
ADVERTISEMENT

ADVERTISEMENT
Well diameters greater than 1.22 and less than 152 attached to normal is drawn well for your better understanding and expression because a well also attached elevation type.
Drawing labels, details, and other text information extracted from the CAD file (Translated from Spanish):
minimum, variable, Elevation of, ground, From p.e., Embossed brocade, Flattened, Prop., Thickness min. Cm., brick wall, variable, height, minimum, Vars from, step, effluent, Influential, Bottom floor tile, Upper slab, Side slab, binder, Asphaltic, minimum, variable, Side slab, Bottom floor tile, Side slab, Upper slab, Steps with rod of, Embossed brocade, From p.e., binder, Asphaltic, Isometric, raised
Raw text data extracted from CAD file:
| Language | Spanish |
| Drawing Type | Elevation |
| Category | Mechanical, Electrical & Plumbing (MEP) |
| Additional Screenshots |
 |
| File Type | dwg |
| Materials | |
| Measurement Units | |
| Footprint Area | |
| Building Features | Car Parking Lot |
| Tags | Attached, autocad, diameter, diameters, drawn, DWG, einrichtungen, elevation, expression, facilities, gas, gesundheit, l'approvisionnement en eau, la sant, le gaz, machine room, maquinas, maschinenrauminstallations, normal, provision, understanding, wasser bestimmung, water |








