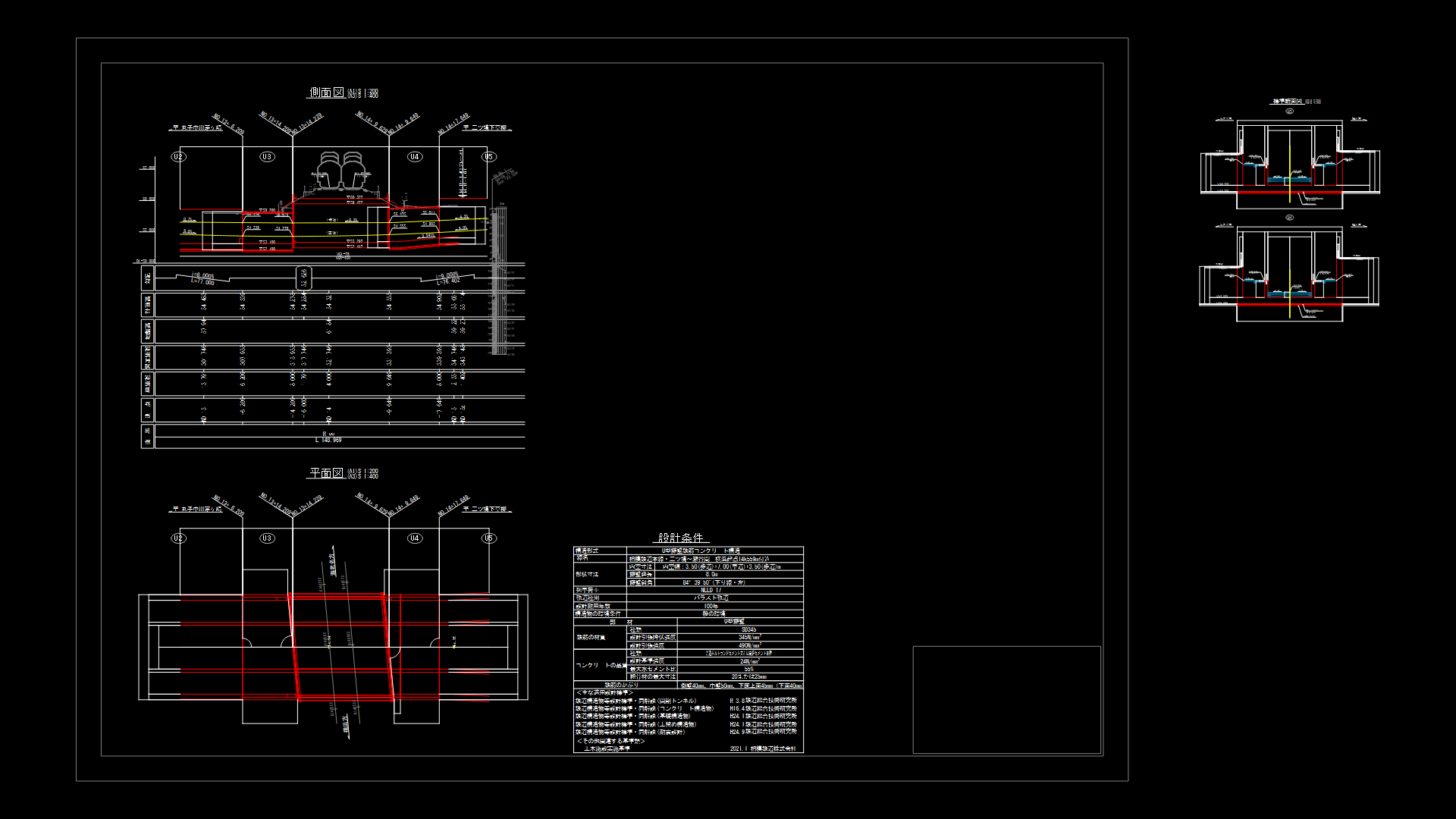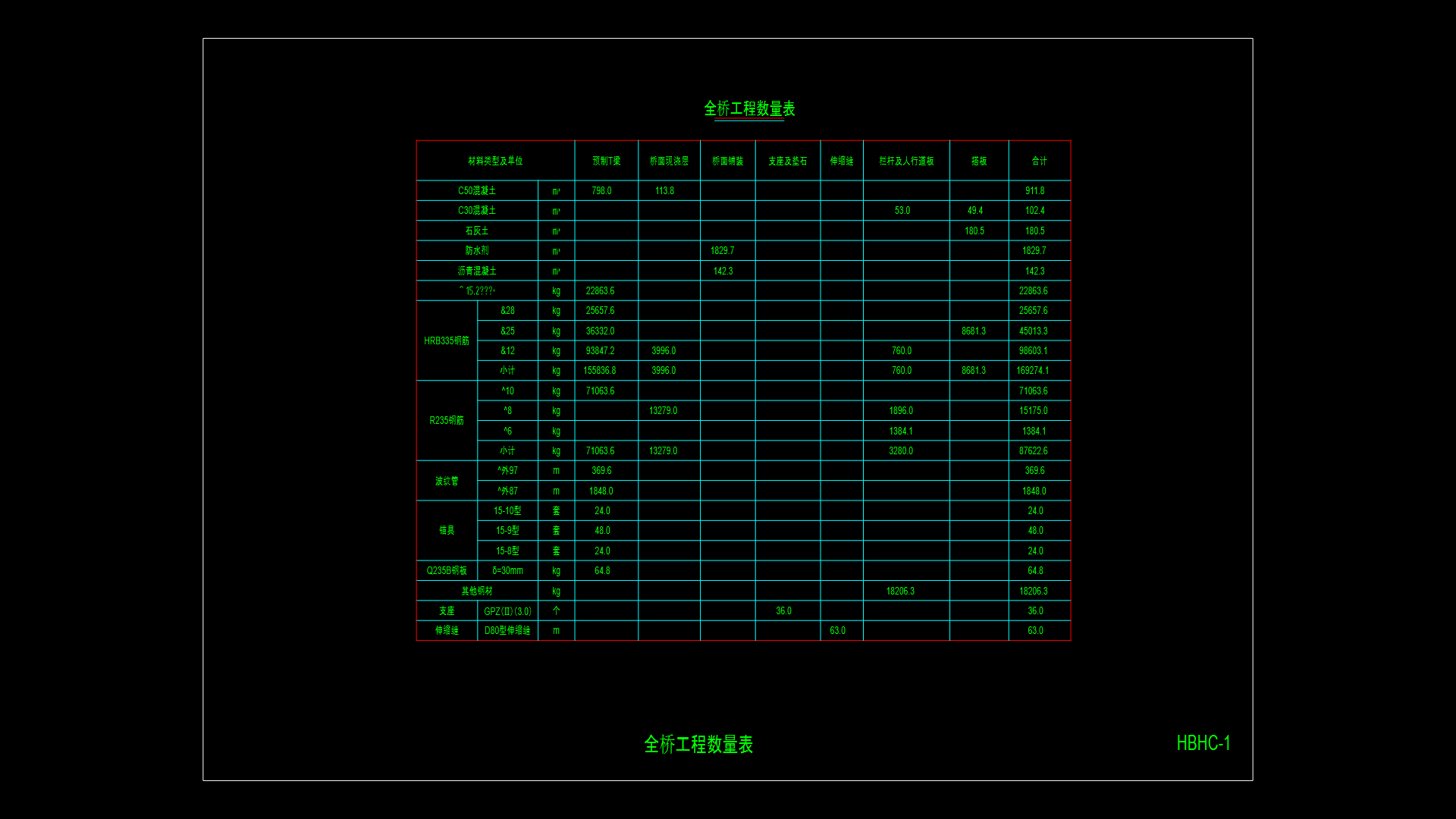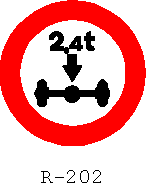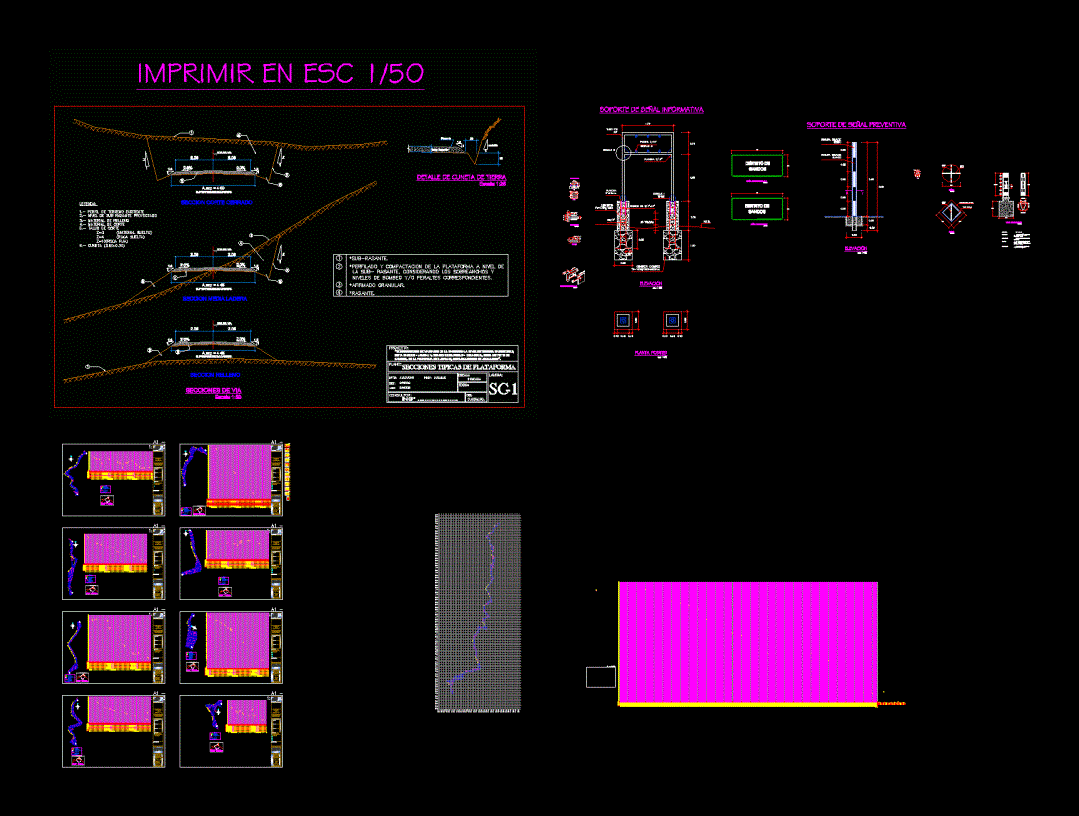Well Hydraulic Dissipation DWG Detail for AutoCAD

For an irrigation canal; with architectural and structural details; details of functionality and real dimensions …
Drawing labels, details, and other text information extracted from the CAD file (Translated from Spanish):
do not. plane ref., flat reference name, no., revisions, drawn by :, date, approval procedure, responsible, by, signature, drawing, design, supervision, project manager, route :, scale :, customer :, project not :, discipline :, esc. plotting :, format :, software-see :, date of plotting :, consortium, plan not :, code :, plant and perfl, dam yanapacha grande, architectural plan, chillia district, pataz province, freedom, yanapaccha grande , localiad of nunamarca ,, ing. F. orosco, ing. j. cuellar, tec martin oviedo, ing. r. chavez, management of studies, hydraulic design, regional government freedom, difinitive study for the construction of the dam and irrigation channel, plant, compacted filling:, technical specifications, water stop board:, general note, supervision and the contractor., field, prior agreement between the, made according to the conditions of, any modification to the design, waterproof infill, flexible material, tecknopor, metal card, plate, embedded frames, walls and floor, channel, legs , anchor ø, dissipation pond, catchment, civil design, regional government, indicated, cut aa, water stop joint detail
Raw text data extracted from CAD file:
| Language | Spanish |
| Drawing Type | Detail |
| Category | Roads, Bridges and Dams |
| Additional Screenshots | |
| File Type | dwg |
| Materials | Other |
| Measurement Units | Metric |
| Footprint Area | |
| Building Features | Deck / Patio |
| Tags | architectural, autocad, canal, channel, dam, DETAIL, details, dimensions, DWG, hydraulic, hydroelectric, irrigation, real, structural, well |








