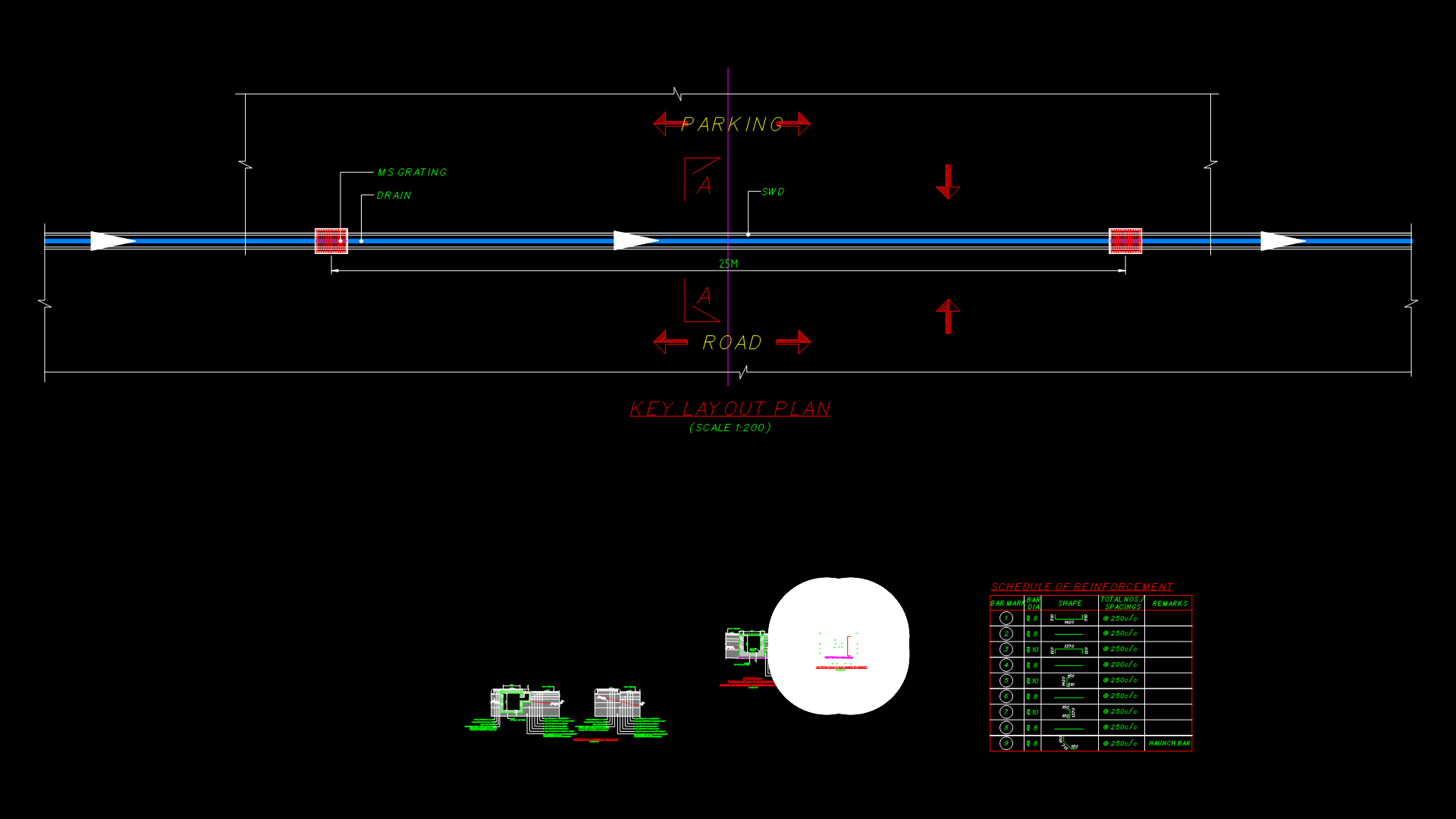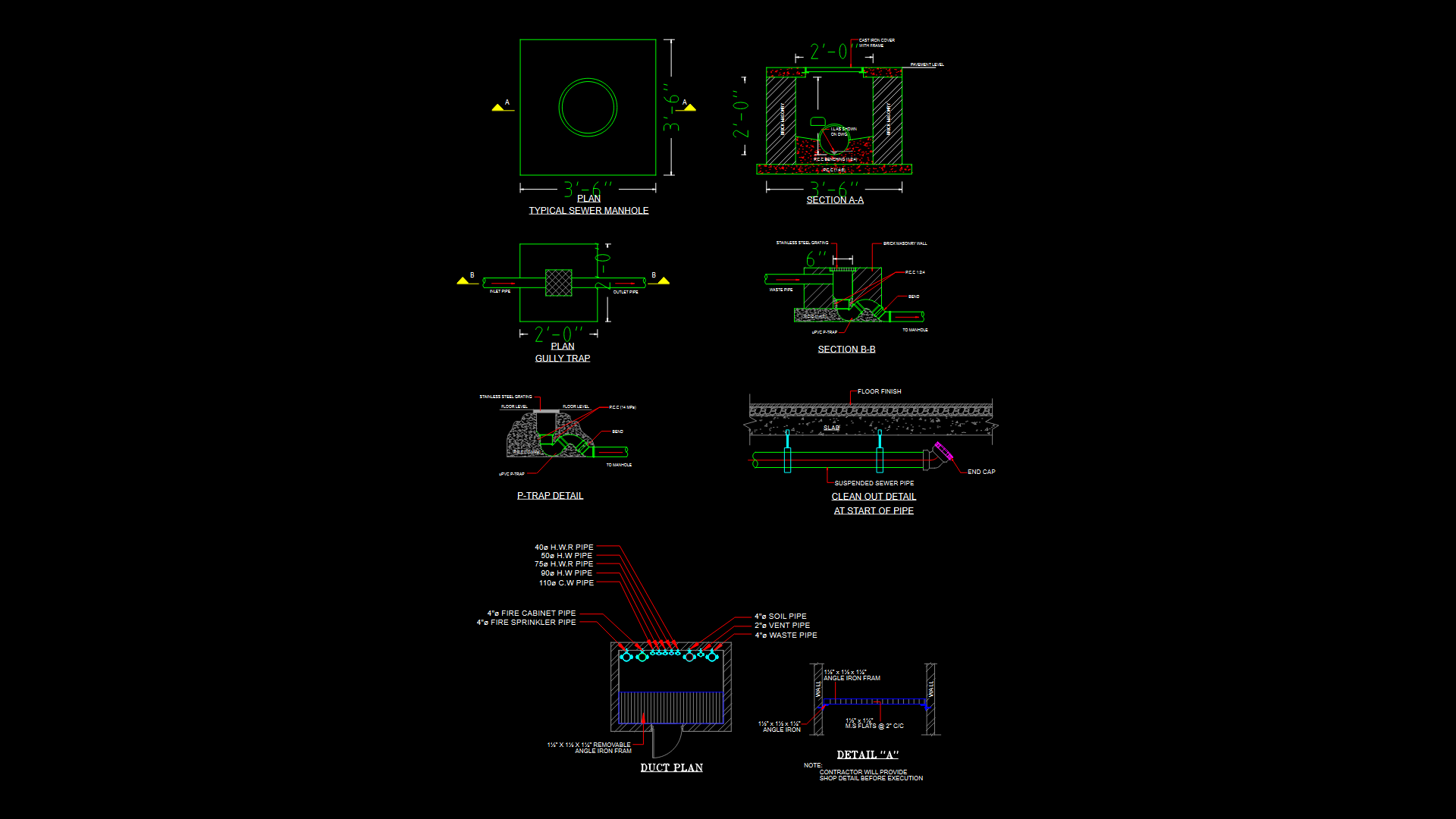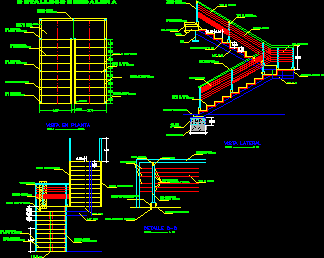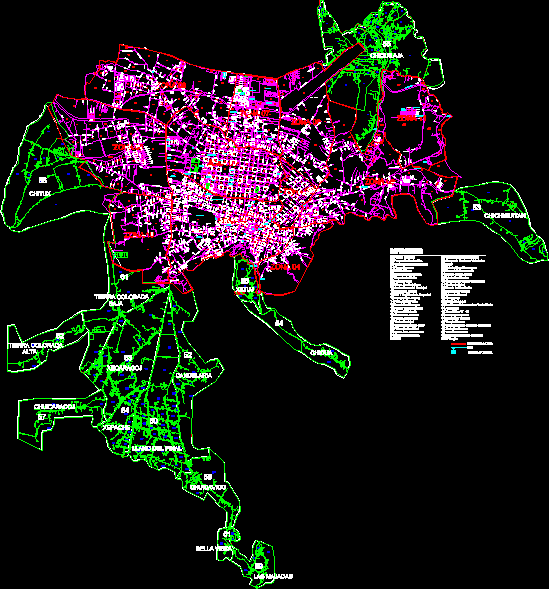Well Of Absorption At Rocky Floor DWG Detail for AutoCAD

Plane of detail well of absorption
Drawing labels, details, and other text information extracted from the CAD file (Translated from Spanish):
work:, flat:, owner:, draft:, Approved, Location:, revised:, drawing:, date:, scale:, key:, architect, Signature stamps, variable, Cut to ‘, Cut d ‘, Cut c ‘, Cut b ‘, scale, see detail, Absorption well, Well with, Filter medium, Steps of fofo, Tube of fofo from with, Drilling lines, Of c. C. in, Stretch of, Entrance of, Int., Silica sand, C. or., Write sieve, Drilling lines, slab, Poor concrete template, Reinforced concrete, Record of, Reinforced concrete, slab, Drilling lines, Write sieve, C. or., Silica sand, Record of, Poor concrete template, Vars in, Scrap template, both senses., cement mortar, Frame frame, Dala of, Flat mortar, Tizon annealed partition, N. P. T., Fofo visit well., Of vars., of cement, Concrete slab with, Steps, From fofo, Vars in, both senses, Intake tube, Concrete slab with vars., in both ways., Tube of fofo from with, Coupled with mortar, Cement of, After, Dala de con vars, Of the rings of the, Type of well in basalt, Other material should, To project the, shirt, zone, clay, Stratus boundary, basalt, Rock lawn of, minimum, Concrete dala, N.p.t., Water bottle cap, Type profile with safety lock., variable, N. M. to., January, Indicated, Arq. Amj, Absorption well, Of absorption., The structure instead of the viewer pit facing the well, The filtering area will be calculated to be projected, For higher expenses, the thickness of filter beds will be adopted., Its drilling., The profile with the material samples during, The infiltration well will be approved prior permeability test, Infiltration expense per well, Which will be done on days without rain., The filtrate bed is regenerated by removing layers of sand, Notes all dimensions are indicated in centimeters., Project data, detail, scale
Raw text data extracted from CAD file:
| Language | Spanish |
| Drawing Type | Detail |
| Category | Water Sewage & Electricity Infrastructure |
| Additional Screenshots | |
| File Type | dwg |
| Materials | Concrete, Other |
| Measurement Units | |
| Footprint Area | |
| Building Features | |
| Tags | absorption, autocad, DETAIL, DWG, floor, kläranlage, plane, treatment plant |








