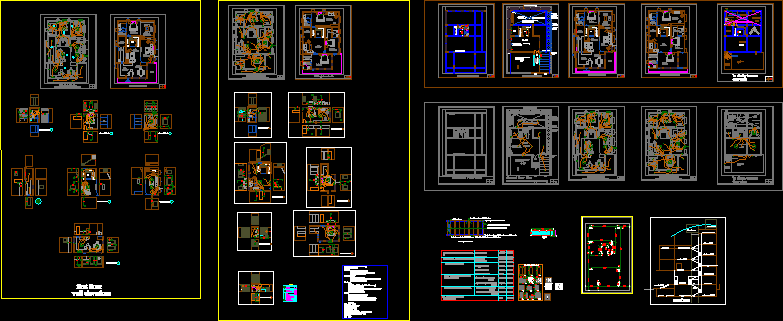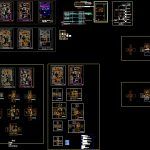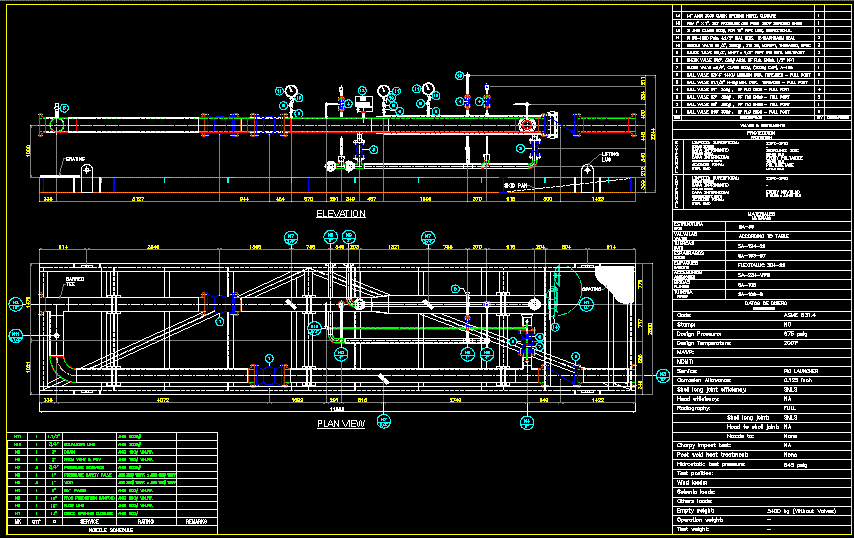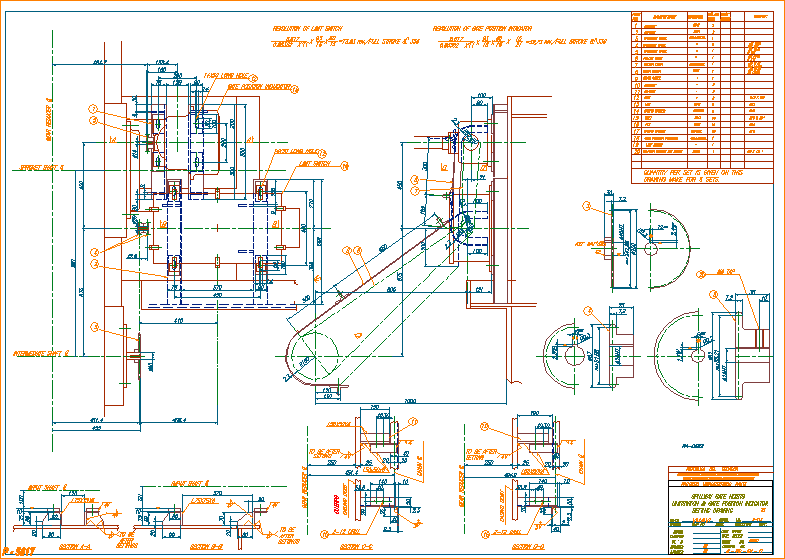Whole Building Electrical Plan DWG Full Project for AutoCAD

Building Electrical Project
Drawing labels, details, and other text information extracted from the CAD file:
lift, genarater room, pannel room, car parking, covered, open terrace, bed room, multy purpose, mezznine, lift, lift pit, lift machine room, covered, water, section, bed room, bed hall, main door no frame sizes: no no, pooja door no frame sizes: no no, shutter plank sizes: no no no, bed door no frame sizes no no, no no no, toilets no frame sizes, h.s. shetty doors wood caluculation, flat, mm sq rod, cft, total cft, lift, dn to basement, up to ground floor, house lobby, indoor garden to detail refer landscape drwng, room, openable window up to beam bottom, rcc piers distence above the retaining wall, glass grills to details, rcc ribs distence, gate, rolling shutter, ent, parking with mezzanine, grill gate, covering upto, rain water pipe, hs shetty terrace floor plan, lift, coverd terrace, open terrace garden, treadmill, mulity gym, toilet, massage area, sauna, steam, jacuzzi bath, spa, chilled shower, multy gym, barbecue counter, sank, spiral staircase, ups, brick, rcc roof feet lvl with lintel beam inverted, refer health club consultant drwng, hung frm top rcc beam with ismb section, hung frm top rcc beam with ismb section covered with concrete, ismc sections combined with rcc roof, cutout for staircase, hung frm top rcc beam with ismb section, ismc sections combined with rcc lintel beam, ismc sections bolted with expansion bolts to column, h.s.shetty’s mezzanine floor, chilled, shower, toilet, lift, refer health club consultant drwng, rcc roof feet lvl with, lintel beam inverted, brick, ups, spiral staircase, sank, barbecue, counter, multy, gym, spa, jacuzzi bath, steam, sauna, massage area, mulity gym, treadmill, open terrace, garden, coverd terrace, hs shetty terrace, floor plan, ward robe, rain water, pipe, grill covering upto, grill, gate, parking with mezzanine, ent, rolling shutter, gate, rcc ribs, distence, glass grills, to details, rcc piers, distence, above the, retaining wall, openable window, up to beam bottom, room, indoor garden to detail refer, landscape drwng, house lobby, up to, ground, floor, dn to basement, ground floor plan, brick work with lintel for approval only, lift, toilet, toilet, geazer, dress, bed room, dwn, basement floor plan, lift, bed room, calling bell near kitchen or dining d.b. behind m.door in hall all switches to be near t.v. light point wiring point plumbing near t.v. fridge fan lights wall provision hood above platform no of arm amp socket bedroom fan wall lights light should be of two way gezer switch next to bed ac behind bed attached to the duct or near balcony socket next to the bed t.v. opposite to the bed toilet light above the wash basine light switch should be outside one socket and one switch nearwash basine the switch of exhust fan near wash basine cotnear near t.v. or kitchen platform refrigirator wash basine switch unmentional switch heights all bracket light above lintel geezer a.c, ac point, geazer, toilet, ac point, geazer, ac point, first floor wall bdoul, geazer, ac point, switched socket for geyser, mounting, description, symbol, night lamp, tv point, buzzer, wall bracket, fan regulator, ceiling light pt, telephone point, switched socket, distribution board, height from f.f.l
Raw text data extracted from CAD file:
| Language | English |
| Drawing Type | Full Project |
| Category | Mechanical, Electrical & Plumbing (MEP) |
| Additional Screenshots |
 |
| File Type | dwg |
| Materials | Concrete, Glass, Wood, Other |
| Measurement Units | |
| Footprint Area | |
| Building Features | Car Parking Lot, Garden / Park |
| Tags | autocad, building, DWG, éclairage électrique, electric lighting, electrical, electrical project, electricity, elektrische beleuchtung, elektrizität, full, iluminação elétrica, lichtplanung, lighting project, plan, Project, projet d'éclairage, projeto de ilumina |








