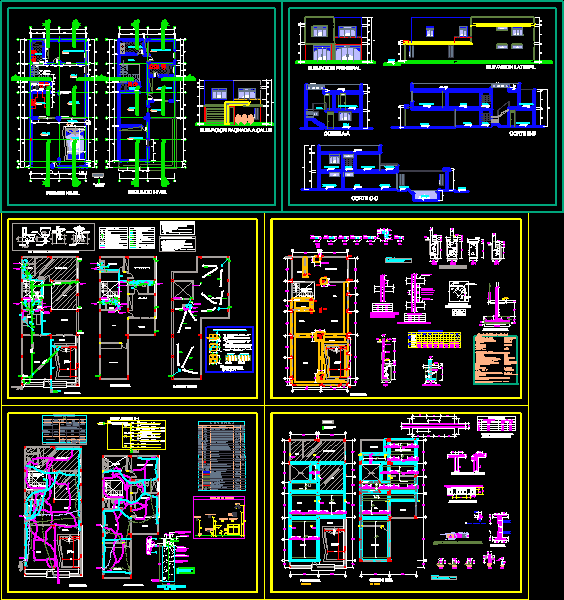Whole House Double Height DWG Block for AutoCAD

Single family home with double height living room with electrical and sanitary installations in addition to the areas of housing
Drawing labels, details, and other text information extracted from the CAD file (Translated from Spanish):
n.m., owners :, stamp and signature, location and location, indicated, plan :, scale :, project :, date :, lamina :, urbal srl, location plan, location scheme, residential complex, professional :, arq. karina malaga sanchez, zoning, urban structuring area, the gardenias, jose c. mariategui, soul peru, psje. elena mother, manuel costa, market, geraniums, tap pond, psje. pizarro, av. pizarro, fellowship, martell, cabo laveasur, just ismades, cmte. postigo, edilberto pinto, alcantara, psj. porongoche, psj. pizarro, av. porongoche, alfonso ugarte, miguel grau, arenales, danube, volga, emerald, arequipa, belen, silvia, jose olaya, ramon castilla, av. alfonso ugarte, platon, park, land of, cultivation, tap, real road, crockery, sports, av. civil guard, the rosary, the castro, clisa, civil guard, beer community, total market, santa catalina, villa maria del triunfo, av pizarro, esep pedro p. diaz, cross of may, pje. the lilies, angamos, the olive trees, pje. arequipa, jesus maria, jose carlos mariategui school, porongoche hipodromo, pnp neptali valderrama school, sports field, vehicle deposit, location of the property, signature, district:, province:, department: arequipa, jose luis bustamante and rivero, street: , parameters, building coefficient, minimum frontal removal, maximum height, parking, free area, uses, net density, regulatory framework, areas, partial, total, regulation, project, roundabout, calle pizarro, prop july rodriguez and wife, prop testamentary velasquez, today prop of air force of Peru, street without name, two-family and multi-family, first floor, second floor, third floor, total built area, ground area, empty lot, two floors, section aa, retirement, property limit, wh , beam projection, room, closet, utility room, kitchen, dining room, living room, roof terrace, laundry room, hallway, patio, ceiling projection, metal railing, vacuum projection, ceiling, security projection level, level, projection of arc, main elevation, cut cc, cut aa, projection of skylight, empty projection, vacuum, garage, projection of eaves, grid, sheet:, location table, charts, quadronormative, reg., plane:, scale:, owner:, project:, design:, t. covered area, area to regularize, free area, date:, r.n.c., area to edif., zoning, parameters urb., net density, mz., sub lot, No., street, lot, dist., urb., coef. of construction max. and min., parking, min. frontal, maximum height and min. permissible, area of land, existing area, a. total, three levels, area, b-b cut, reduced arch, sist. drywall, sshh, second floor, existing installation, empty projection, electrical outlets. second level, therma, electric kitchen, reserve., lighting. first level, lighting. second level, electrical outlets. first level, output: single, double, multiple, high sockets with ground connection, rectangular fluorescent light center outlet, drawing:, telephone network, light spot type light spot outlet, meter, legend, for lighting and receptacles, feeders, circuit, receptacles, npt, at second level, sifted earth, and compacted, grounding conductor, magnesium or similar substance, sanik gel, sulfate, copper or bronze, pressure connector, cap reinforced concrete, copper electrode, bronze connector, bare conductor, electric load, installed load, demand factor, maximum demand, lighting, electrical outlets and, therma electric, load table, well to ground, public, network , detail of the location of the general board, telephone outlet, TV outlet, telephone line, cable TV, cable and telephone, cable tv and telephone, cable TV, garden, superior therma, low or vie ne hot water, low or comes rains, comes or comes ventilation, health facility, abbreviation, low or comes desague, b.d.ll., v.d.ll., s.v., v.v., b.a.c., v.a.c., b.d., v.d., s.a.f. , vaf, up or comes cold water, drain, yee branch, water outlet, hot water pipe, cold water pipe, pvc drain network, register box, csn drain network, threaded register, arrival of pluvial, simple sanitary tee , none, pvc pipe, water tee, general key, symbol, irrigation tap, gate valve, water meter, description, roof, observation, garage, splice with installation, existing
Raw text data extracted from CAD file:
| Language | Spanish |
| Drawing Type | Block |
| Category | House |
| Additional Screenshots |
 |
| File Type | dwg |
| Materials | Concrete, Other |
| Measurement Units | Metric |
| Footprint Area | |
| Building Features | Garden / Park, Deck / Patio, Garage, Parking |
| Tags | apartamento, apartment, appartement, aufenthalt, autocad, block, casa, chalet, double, dwelling unit, DWG, electrical, Family, family housing, haus, height, home, house, installations, living, logement, maison, residên, residence, room, Sanitary, single, unidade de moradia, villa, wohnung, wohnung einheit |








