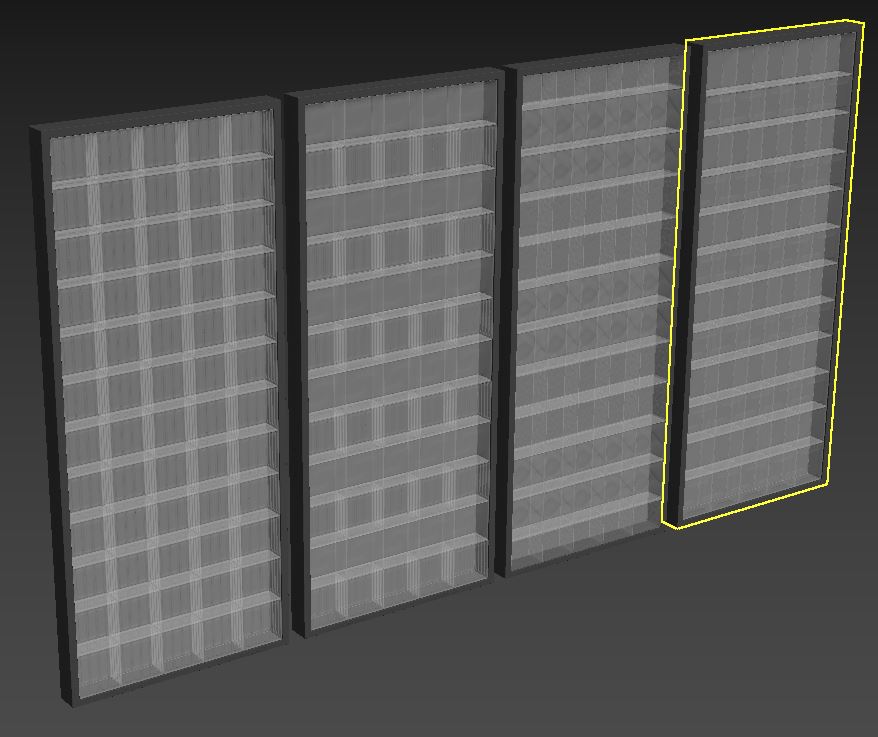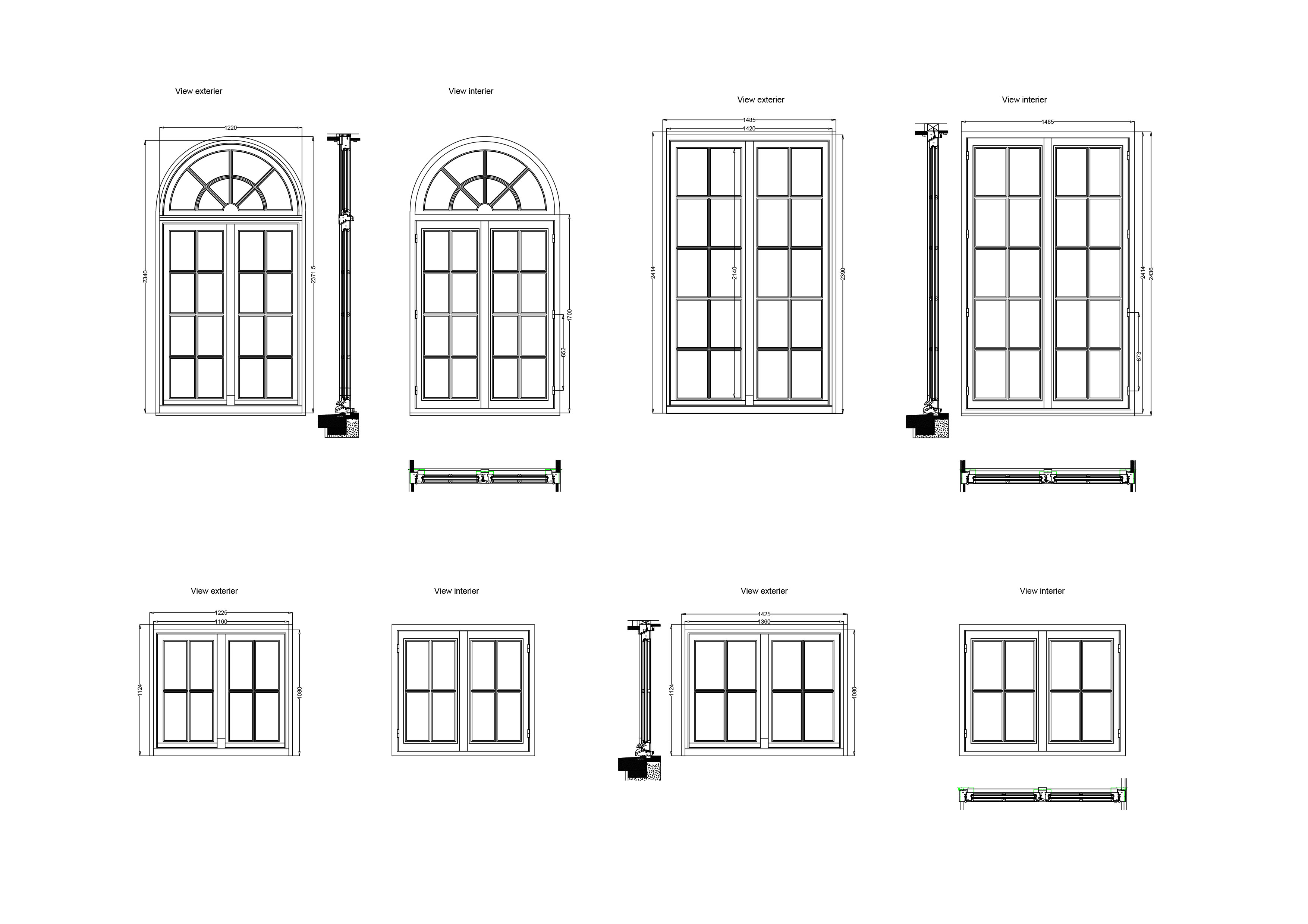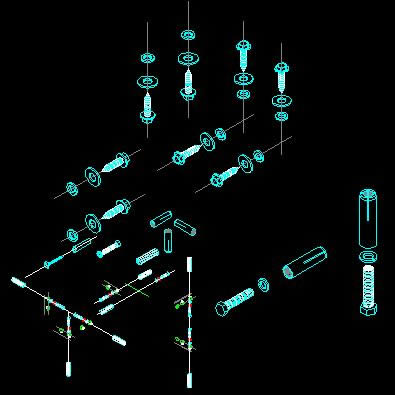Windows In Cedar Wood With Carpentry Details DWG Plan for AutoCAD

PLAns in detail.
Drawing labels, details, and other text information extracted from the CAD file (Translated from Spanish):
concrete shelf, made on site, heavy type lock, wooden frame and transparent glass, body inf. fixed, body sup. swinging leaves, observations, quantity, sill, height, width, type, window frame, door frame, painted with matt black enamel., – smooth iron rod guard in black, – high strength varnish, natural color, – glass colorless transparent double, smooth iron rod, transparent glass, interior, exterior, jonquil, swing leaf, fixed glass, previously greased, wood panel, ext., int., recess in, the fence, npt, vertical cut doors, bruña , horizontal cutting of doors, ac hinge, forte handle, forte lock, for sheet anchoring, frame recess, sheet metal safety, previously cured with wood preservatives of the best quality, complying with the manufacturer’s requirements., note for wood carpentry :, for the leaves of the openings, doors and windows-laboratory, date :, province, goal:, project :, sheet :, department, district, revised :, scale :, design :, lambayeque, chiclayo, District Municipality of Chongoyape, Chong oyape, populated center:, multipurpose classroom, access improvement, coverage replacement, mob. school, amb administrative, guardian, computer room, tank and cistern, pampagrande
Raw text data extracted from CAD file:
| Language | Spanish |
| Drawing Type | Plan |
| Category | Doors & Windows |
| Additional Screenshots |
 |
| File Type | dwg |
| Materials | Concrete, Glass, Wood, Other |
| Measurement Units | Metric |
| Footprint Area | |
| Building Features | Deck / Patio |
| Tags | autocad, carpentry, DETAIL, details, DWG, plan, plans, window, windows, Wood |








