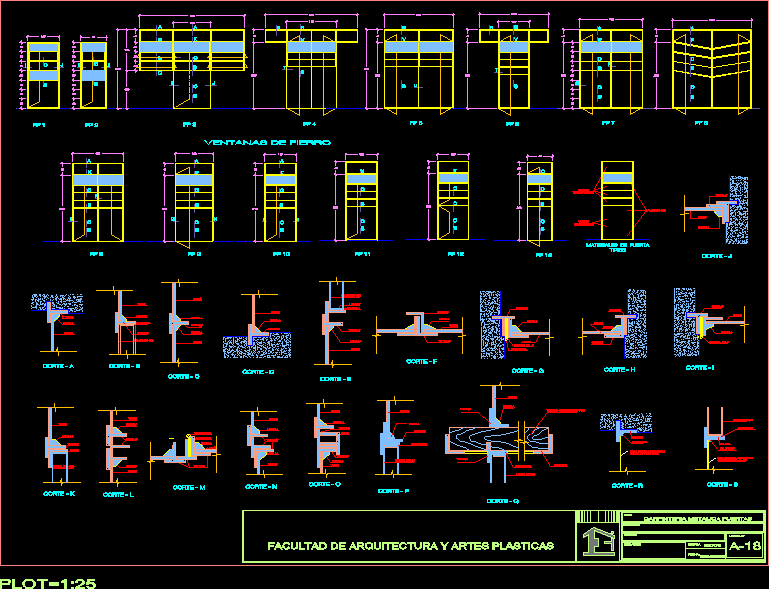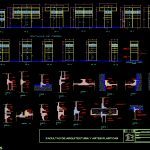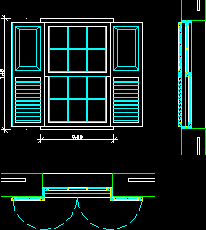Windows Details DWG Detail for AutoCAD
ADVERTISEMENT

ADVERTISEMENT
Windows Details
Drawing labels, details, and other text information extracted from the CAD file (Translated from Spanish):
welding, glass, putty, typical, door materials, translucent, glass, transparent, iron windows, cut – b, cut – a, cut – c, cut – d, cut – e, cut – f, cut – g, cut – h, cut – k, cut – l, cut – m, cut – n, cut – o, cut – i, cut – j, cut – p, cut – r, cut – s, frame, cut – q, faculty of architecture and plastic arts, metal joinery doors, location:, advisors, designer, plan, scale:, indicated, date:
Raw text data extracted from CAD file:
| Language | Spanish |
| Drawing Type | Detail |
| Category | Doors & Windows |
| Additional Screenshots |
 |
| File Type | dwg |
| Materials | Glass, Plastic, Other |
| Measurement Units | Metric |
| Footprint Area | |
| Building Features | |
| Tags | autocad, DETAIL, details, DWG, window, windows |








