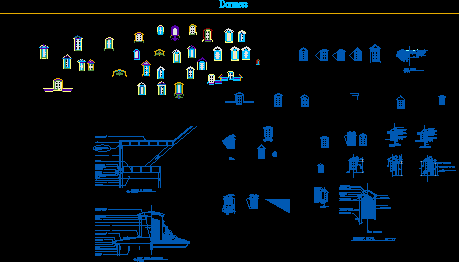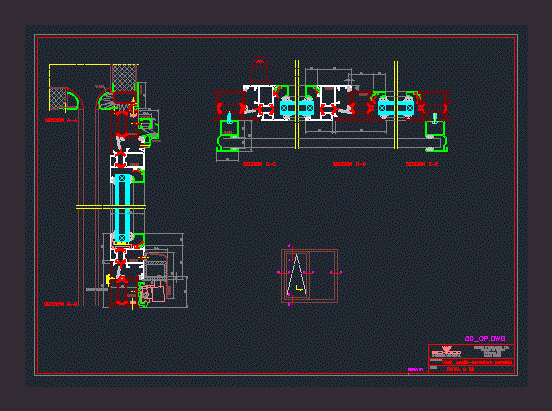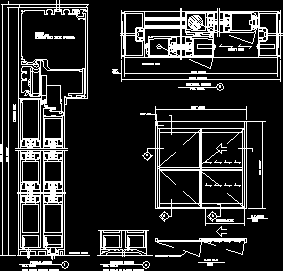Windows And Dormers DWG Block for AutoCAD

Various Roof Dormers
Drawing labels, details, and other text information extracted from the CAD file:
transmittal report:, drawing:, files:, root drawing:, autocad plot style table file references:, the following files were excluded from the transmittal:, acad.fmp, the following files could not be located:, notes for distribution:, please copy these files to the autocad plot style table search path directory., the autocad variable fontalt was set to:, please make sure that the fontalt variable is set to this file or an equivalent before opening any drawings. all text styles with missing fonts are automatically set to this font., bylayer, byblock, global, roof to wall copper flashing, fixed open louvered shutters, stucco, metal drip edge, parapet wall, furr out face of dormer, fixed open louvered shutter, stucco on metal lathe, rafter, shingles, flashing, fascia bd., dormer detail, brick veneer, roof detail, standing seam roof, paint grip galvanized, slate roof, ventilation air flow baffle, lap siding, horizontal redwood, metal, plinth, rafters, metal flashing, wood window, insulation, full thick batt, fascia board, plywood sheathing, decking, roof structure, conc siding panel, roof to wall flashing, of dormer, fin. floor, corner bd., hardipanel, galv. flashing, galv. drip edge, galv. metal ridge cap, harditrim, full batt insul., hardiplank horz. lap siding, redwood fascia, batt insul., harditrim corner trim, hardisoffit fascia bd., see elevations, galv. metal flashing, nailed to rafters, metal flashing as required, ridge cap, dormer, section
Raw text data extracted from CAD file:
| Language | English |
| Drawing Type | Block |
| Category | Doors & Windows |
| Additional Screenshots |
 |
| File Type | dwg |
| Materials | Moulding, Wood, Other |
| Measurement Units | Metric |
| Footprint Area | |
| Building Features | Deck / Patio |
| Tags | autocad, block, DWG, roof, window, windows |








