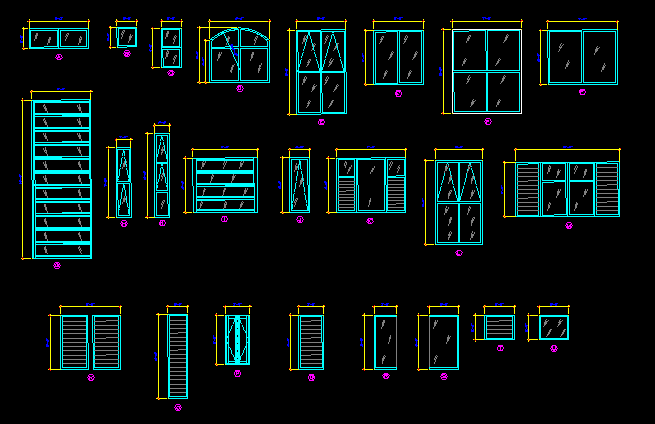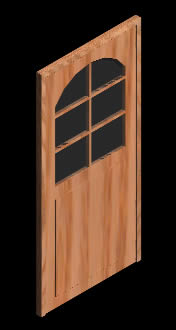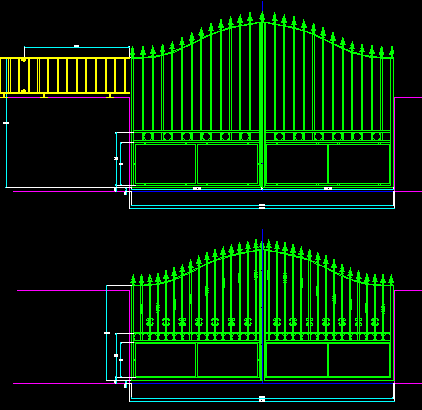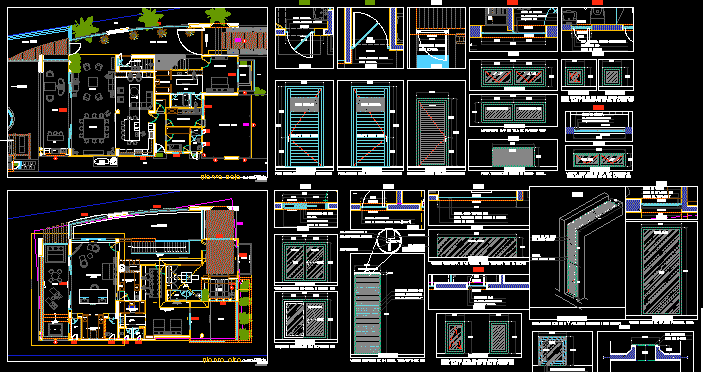Windows Elevations DWG Elevation for AutoCAD

WINDOW GLASS WITH ALUMINUM FRAME
Drawing labels, details, and other text information extracted from the CAD file:
no., engineer architects, checkpoint systems, sabanetas ward, remodelation for, ponce, puerto rico, date, revisions, title, dwg. no, job no., drawn, checked, ponce, puerto rico, construction drawings, rja engineers, p.s.c., file name, hato rey tower, entry, third floor, roof level, top level, street level, second floor, basement, first floor, west elevation, east elevation, north elevation, detail number, sheet number, south elevation, anchor to wall, steel tube, sheet no., section:, scale:, apprv., check, designed, product name, aluminum jalousies, inc., out-swing casement window, vertical section, window, sill frame, exterior, total window height dimension, out swing casement type unit height, window vent height, horizontal section, used as securty bar for, jamb frame, total window width dimension, window head frame, abridged specifications, material:, standard commercial tolerances., will vary depending on unit size, mounting arrangements and wind load resistance requirements., glass:, also but at extra cost., prevents separation of the jamb from the frame section thus avoiding air-water infiltration under a, negative pressure conditions., weatherstripping:, windows shall be provided with:, hardware:, with security studs for each vent., rotary knob-hold open arm hinge per, vent., finish:, window painted in bronze or white baked enamel color is standard., others special finishings are available and applicable at extra cost for large scale projects only., sizes:, all windows sizes can be manufactured according with the requirements of wind loads resistance conditions., note:, this design is subject to revisions and alterations without notice., window unit, only., bottom of one vent in a double leaves, casement unit, trsm., total unit height, unit width, tipicals elevations, not to scale, standard style, one vent units, colonial style, double vents units, head frame, transom, transom height, glass bay, glass stop conts., at perimeter., fin type plate filler, intermediate, sill-head, frame, top rail, vent frame, alum. side to side, snap-on glazing, bead continuous, channel., assembly rod, with threads, at boths ends, bottom rail, interior, hold open arm, extension round bar, wool pile, perimeter, weatherstripping, interior and, exterior perimeter, glazing tape., for arches or, configurations only., vents opening dimension, vent width, with security studs, ball bearing hinge, jamb vent, hinge stile, lock stile, astragal, exrension round bar hinge, heavy duty, security vent lock, round face-flush bolt, with nylon guide., jamb vent stile, lock receptor, at vent stile., hinge, assembly rod with thread, nut washer at boths ends, wool pile continuous, perimeter weatherstripping, h.o. arm, jamb, special, mullion adapter, heavy duty lock, wool pile perimeter
Raw text data extracted from CAD file:
| Language | English |
| Drawing Type | Elevation |
| Category | Doors & Windows |
| Additional Screenshots |
 |
| File Type | dwg |
| Materials | Aluminum, Glass, Steel, Other |
| Measurement Units | Metric |
| Footprint Area | |
| Building Features | Elevator |
| Tags | aluminum, autocad, DWG, elevation, elevations, frame, glass, window, windows |








