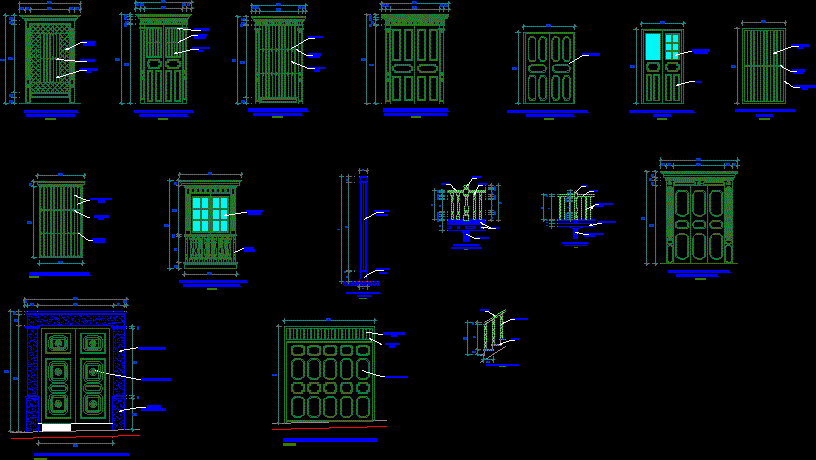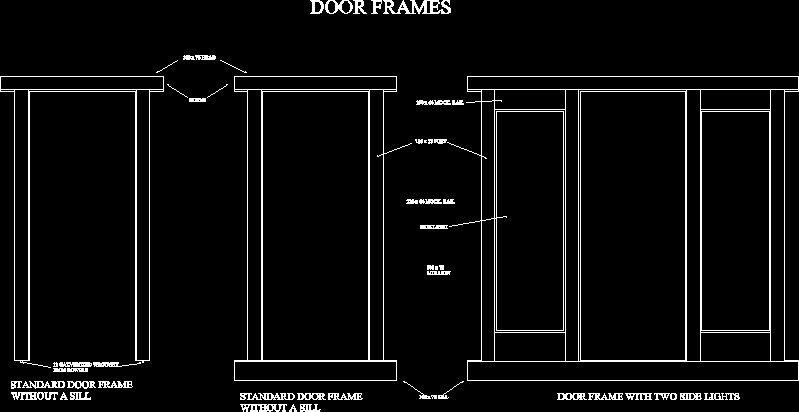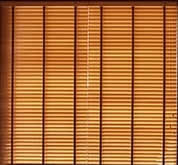Windows At Inclined Roofs DWG Block for AutoCAD
ADVERTISEMENT
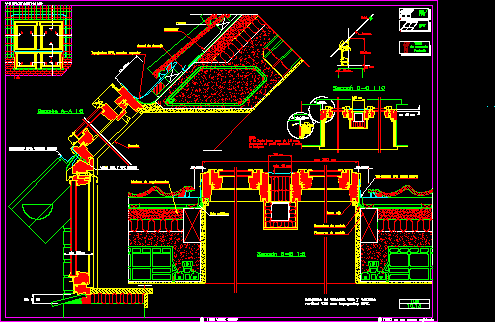
ADVERTISEMENT
Two groups window GGL Vertical window
Drawing labels, details, and other text information extracted from the CAD file (Translated from Spanish):
dismount the adjustable profile and seal, clearance., efw flashing, lower gutter, finishing, mortar regularization, union ggl and vfe sealed, asphalt cloth, flashing efw, upper gutter, separator, drainage channel, note:, rastrel, velux is a registered trademark, ggl window and window set, vertical vfe with flashing efw., anchor pre-frame, anchor brackets, red line, flashing efw channel side, tiles, cement, facade, efw, vfe
Raw text data extracted from CAD file:
| Language | Spanish |
| Drawing Type | Block |
| Category | Doors & Windows |
| Additional Screenshots |
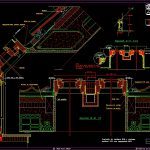 |
| File Type | dwg |
| Materials | Other |
| Measurement Units | Metric |
| Footprint Area | |
| Building Features | |
| Tags | autocad, block, DWG, groups, inclined, roofs, vertical, window, windows |



