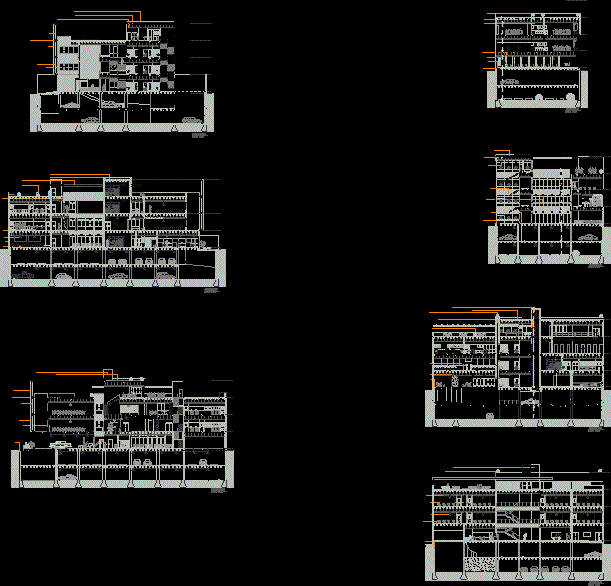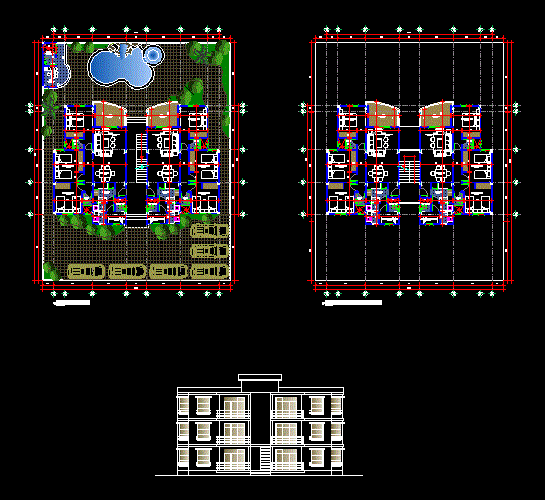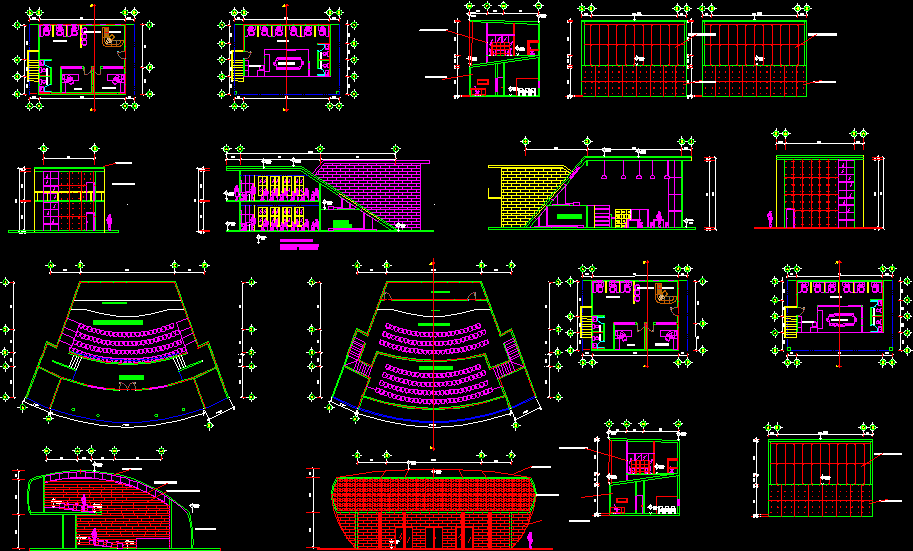Wine DWG Detail for AutoCAD
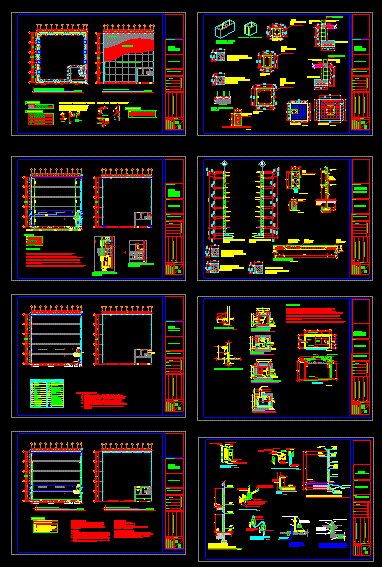
EN PLANOSPLANIFICACION THIS GAME GENERAL FACILITIES, AND STRUCTURAL DETAILS.
Drawing labels, details, and other text information extracted from the CAD file (Translated from Spanish):
symbology, pin, mooring beam, high strength concrete base, compacted base, continuous foundation, mooring beam section, variable, entry, cement smoothing, level, exit, top of mud registration, cover, cover, registration, projection, union box plant, smoothing of cement, reinforcement, cie, cis, section a-a ‘, grease trap box plant, curtain, section c-c’, tube, repose, cement, detail electrical connection, comes from pole, connection cable, counter clamping ring outside the surface, npt rest module of bleachers, detail main and secondary board, slope, joist stiffener, union of beams, description, symbology, symbol, indicates sense and percentage of slope of the roof, development of, sleeve, projection hole in channel, template in, channel, ss, reducer, ventalicion pipe, towards poso, absorption, comes ban, indicates pipe continuity, indicates direction of slope, ind ica siphon terminal in plant, idle yee pvc, indicates register box, ducts for conductors, direct with the earth or corrosive agents, of uniform thickness and interior, smooth, the terminations should be square, they should also be smoothed, to remove the fragments of material that could damage the insulation of the conductors, besides the pipes will be fixed to the register boxes, rigidly by means of connectors and their respective safety nuts., only the pipe that goes from the board of flipones to the false sky will be conduit, galvanized iron., drivers, applicable nema standards. will be new in size and insulation capacity, voltage, amperage and name of manufacturer permanently printed on the outer cover, inside the registration boxes, not inside the pipeline. where necessary, repair, and tightened to ensure low resistance joints., color codes, according to specifications of nec :, – white: neutral line, – black: return line, notes for installation of force, anticipate possible extensions of the circuit by the users., luminaire suspended in sky, projector-type luminaire, recessed wall luminaire, union square metallic type buried, recessed floor luminaire, indicated in plan with location according to planes, this in heavens and , walls, while for the connection boxes will be pvc., lengths that avoid junctions the boxes must be at the end of the wall finish, interior clearly indicate the circuits with their respective names., the front of the board will be covered with thick polyethylene to avoid staining until the completion of the work., head of the division of general services, coordinator of the area of design and planning, foundation plant, floor structure plant, indicated, supervisor :, design :, drawing :, review :, scale :, location :, date :, project :, zacapa estanzuela., architectural project advisor, this map contains :, foundation, plant, structures, facilities, architecture, sheet no:, urbanizacion, ofibodegas estanzuela, mezzanine, indicates location of shoe, indicates tie beam, eight centimeters the complementary staples must link to one, extension of six times the diameter of the stirrup , but not less than, the abutments in columns and beams will be made of a single piece and closed, diameter, bending, hook, standard for, main reinforcement, stirrups, specifications in overlaps and bends, longitudinal rod of the periphery will be made with standard hooks, cms, hooks, hooks for stirrups and links, nomenclature, indicates pin type column, indicates cc type foundation, cc, medium block detail in wall, block detail in wall, structural, details, colum s, footing and footings, structural detail, intalacion of drainages, detail of, and septic tank, waiting for sinks visit, npt, sinks, toilet, pvc tube, sanitary tee, wait for toilet, being a criticism of the builder to modify or not the dimensions proposed, specified by section, the septic tank must have a ventilation pipe, which will remain, at the discretion of the ing. or arq. the location of the pipe within the project, the proposed septic tank will be applied to each of the modules, the disposition of the septic tank in the set, will be given by the builder, the pipe to be used in the design of drains will be of pvc, according to diameter, indications, since in the environments of the maintenance area electrical machinery is handled, it is not proposed a drainage system for sewage, only rainwater, section a – a ‘, septic tank plant, electrical installation, secondary circuit board, no scale, goes to boards, secondary circuits, gate boards, circuits, frame, comes from board, general circuits, closet, drivers continue, do not cut, draw tails in each outlet, conduct tube
Raw text data extracted from CAD file:
| Language | Spanish |
| Drawing Type | Detail |
| Category | Retail |
| Additional Screenshots |
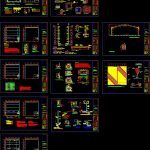 |
| File Type | dwg |
| Materials | Concrete, Plastic, Other |
| Measurement Units | Metric |
| Footprint Area | |
| Building Features | Garage |
| Tags | armazenamento, autocad, barn, celeiro, comercial, commercial, DETAIL, details, DWG, en, facilities, Game, general, grange, scheune, storage, structural, warehouse, warehouses, wine |



