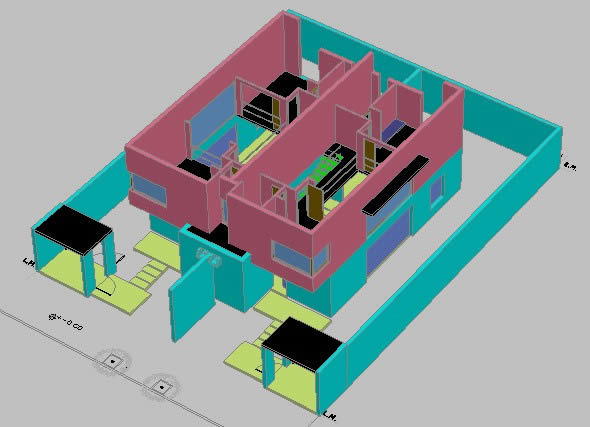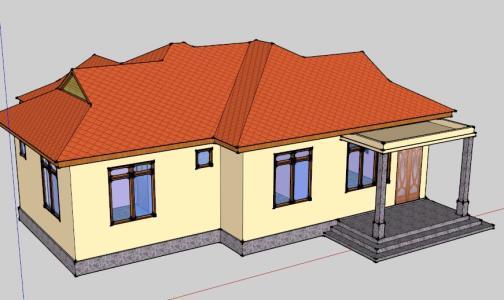Winery – Cellar Project DWG Full Project for AutoCAD

Winery – Cellar Project – Facilities
Drawing labels, details, and other text information extracted from the CAD file (Translated from Spanish):
industrial engineer:, situation:, promotes:, is, a-a ‘section, conveyors, robin galandrino, wrap around, enmalladora, etiquetadora, capper, sincrobloc, rinser, baling, palletizer, depalletizer, robot, exit pallets, entrance pallets, outlet gauge, central gauge, gauge entry, cs bottled, c. engines, from the general picture, box warehouse, secondary table, pvc channeling, register and derivation box, legend inst. electrical, c. platform, decalcified water tank, decalcified water pump, chain lubricator, dryer, air compressor, hot water generator, microfiltration system with pump, storage cylinder, gasoleo pressure group, air accumulator, hydraulic platform, bottling room, lift, ref. denomination, power, feeder plugs
Raw text data extracted from CAD file:
| Language | Spanish |
| Drawing Type | Full Project |
| Category | Retail |
| Additional Screenshots |
 |
| File Type | dwg |
| Materials | Other |
| Measurement Units | Metric |
| Footprint Area | |
| Building Features | |
| Tags | armazenamento, autocad, barn, celeiro, cellar, comercial, commercial, DWG, facilities, full, grange, Project, scheune, storage, warehouse, winery |







