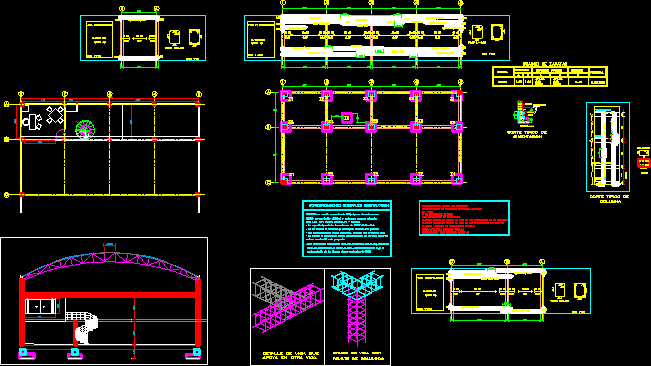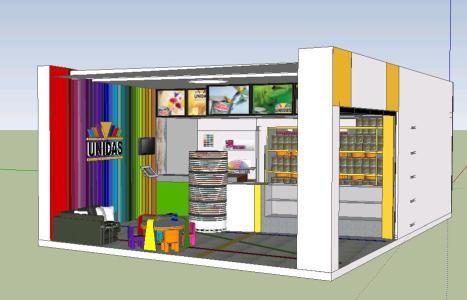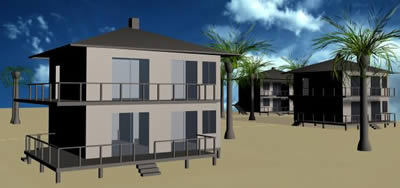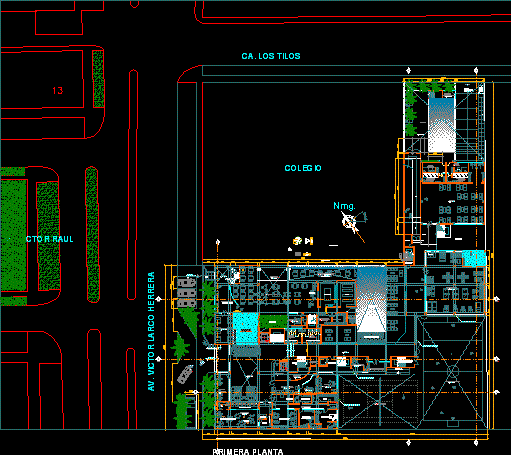Winery Industry Construction – Workshop Deposit DWG Block for AutoCAD

Bodega to store construction supplies.( Warehouse)
Drawing labels, details, and other text information extracted from the CAD file (Translated from Spanish):
raised, supports on another beam, beam detail, cross beam, column finish, shoe frame, thickness, bottom reinforcement, dimension, shoe, pedestal, all, – the reinforcement will not be welded and its length will include the hooks ., – the measurements will be given in meters, unless another is indicated., both the analysis and the design of these structures are under, – it is suggested the verification of the assumed data of the land on which this project will be built. , general construction specifications, -any structural modification should be consulted with the ing. calculista., d.m.o: moderate energy dissipation capacity, seismic characterization of the project:, cleaning flooring, beam, typical cut of, foundation, foundation beam mooring inf., beam mooring sup., column, foundation
Raw text data extracted from CAD file:
| Language | Spanish |
| Drawing Type | Block |
| Category | Retail |
| Additional Screenshots |
 |
| File Type | dwg |
| Materials | Other |
| Measurement Units | Metric |
| Footprint Area | |
| Building Features | Deck / Patio |
| Tags | armazenamento, autocad, barn, block, bodega, celeiro, comercial, commercial, construction, deposit, DWG, grange, industry, scheune, storage, store, supplies, warehouse, winery, workshop |







