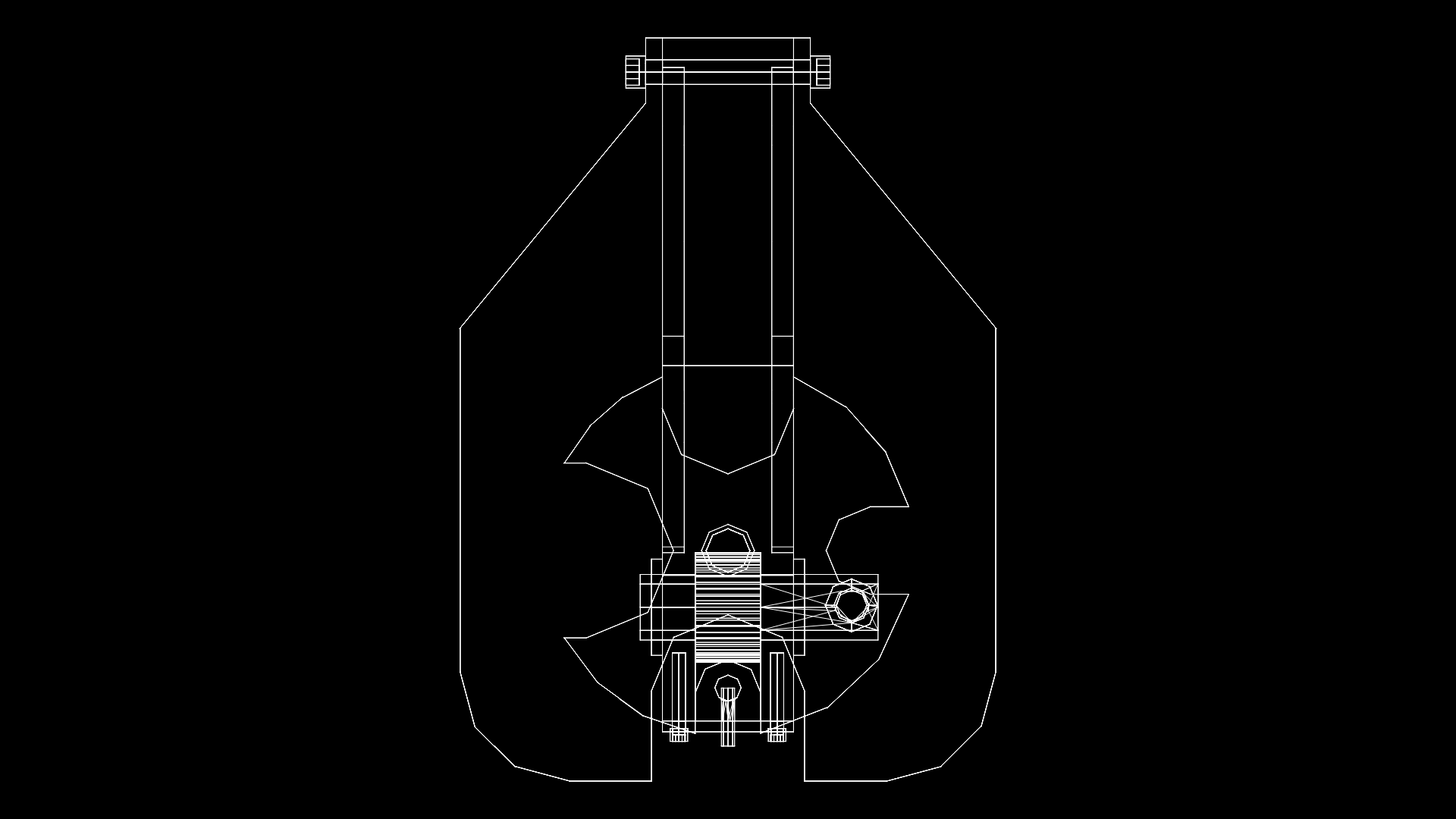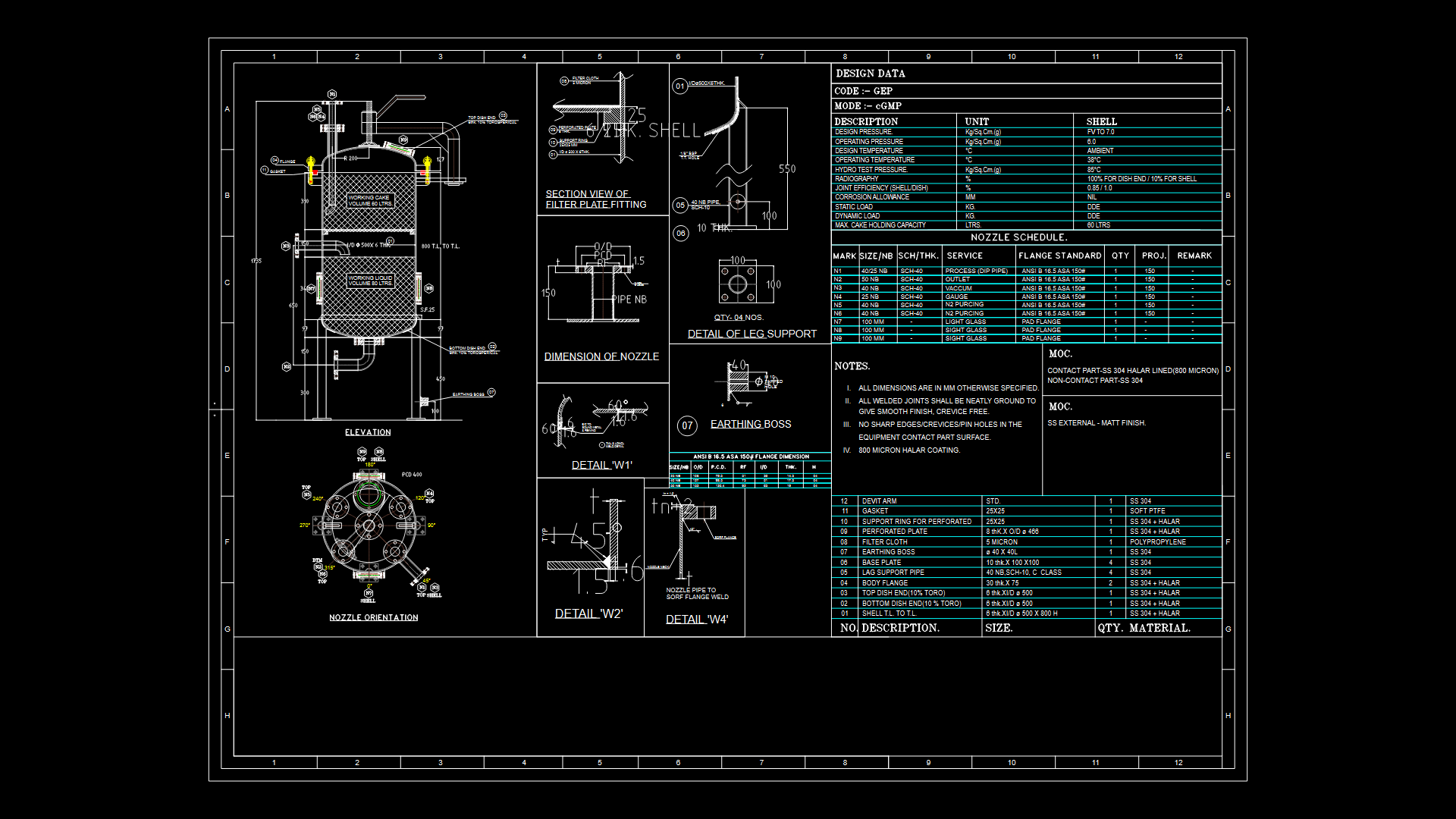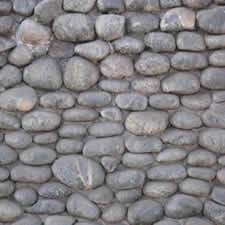Winery Warehouse With Loft, Losacero DWG Block for AutoCAD

Warehouse store with loft, reinforced concrete structure and steel laminated structure — losacero.
Drawing labels, details, and other text information extracted from the CAD file (Translated from Spanish):
north, ax, despalme, sobreelevacion see proy arq., low, up, project, warehouse, storage area, semi-basement, loading and unloading area, maneuvering area, access, tapanco, first stage warehouse project, architectural plant, roof plant, foundations, castles, retaining wall, all walls will be set with cement-lime-sand mixture in proportion, to the supports, separation indicated in plant next, plant to the center of the clearing, separation indicated in, in case of discrepancy consult the architectural project, modification contained in this plan without the written authorization of the finished casting, number of rods and rods, diameters, coatings, counterflections, etc., the proper placement of the reinforcing steel , that is, correct separation, of work, perfectly chopping the surfaces to eliminate loose, clean, specifications superstructure, north, location sketch., owner:, sup . of construction in ground floor, sup.total of construction., table of areas., sup.total of property., sup.total of green area., sup. of construction on the upper floor, sup. parking., sup. of roof., acot. : meters, plane:, direction :, reference :, architectural, superstructure, code, date:, expert, isometric detail, column, beams and lightened, reinforcement, important specifications, formwork, compaction and load capacity, concrete, coating, steel , trabes, castles, contratrabes, slabs, dalas, suitable perfectly supported on the ground, recommended by the study of soil mechanics, dice, concrete walls, notes, corresponding architectural consult the structuralist., in case it does not agree with the general dimensions of the plane, castles, walls and levels., in contratrabes for the upper bed to the third of the clearing, and for the lower bed within the middle third., another measure., creep, to the corrugated and to the bend. If they do not exist, they must be removed in their entirety., quake and loads considered, manufacturer’s specifications., qualified to control the connections, in inches. cerse by qualified welders., structural steel, foundation, architectural project :, structural design :, foundation symbology, type details, base column, constructive details type:, angle or curved back plate, welding for rods, section a – a , vertical position., in rods that are welded in position, plate, or plate to rod., details of the reinforcement, back plate, electrodes, with rod., axis of symmetry, backrest, angle, welding, radius bending in reinforcement, length of overlap, top in stirrups, detail of reinforcement, opening in block, contratrabe or dala, hollow block, vaportite of fester, waterproofing, odd course, and set with cement-lime-sand mortar, the walls load or dividers will be hollow block, projection, tl., firm armed, contratrabe, column, stirrups in col., h trabe, axis, current, ground level, mec. floors, see study, details wall block, type, isometric wall block, detail nodes column-trabes-foundation, the walls of load will be hollow block, concrete for foundation. waterproofing is suggested, integral cementitious waterproofing is added to the mixture, or dosage according to manufacturer’s specifications, material equivalent to that indicated may be used, festerbond should not be used in place of this material., hollow, detail reinforcement steps, holes , ground floor, arq. jesús escalera garcía, ground floor roof superstructure, shoe frame, natural terrain, plant, cutting, development of, ramp, stair slab, support on trabe of mezzanine, staircase, variable, slab type, start of stair slab, on murete concrete, wait, arm. of, screeds, steps, starting beam, casting board, firm, arm. of distribution, closed forming, intermediate rest of stairs, arm. main, rest, ladder ramp anchor, warehouse, structural design data :, steel, electrowelded mesh, upper cloth, joist type, compression layer, mesh, upper skid, armor, roman steel or metaldeck, type, connectors, long, detail connectors and steel marks romse or metaldeck, ground floor tapanco superstructure, both directions, both in bed under positive straight rods, the reinforced solid slabs of reinforced concrete, will carry, as in poles of the high bed negative., not will accept bayonets., take care not to bend rods of sticks when stepping on castings.
Raw text data extracted from CAD file:
| Language | Spanish |
| Drawing Type | Block |
| Category | Industrial |
| Additional Screenshots |
 |
| File Type | dwg |
| Materials | Concrete, Steel, Other |
| Measurement Units | Metric |
| Footprint Area | |
| Building Features | Garden / Park, Deck / Patio, Parking |
| Tags | arpintaria, atelier, atelier de mécanique, atelier de menuiserie, autocad, block, carpentry workshop, concrete, DWG, laminated, loft, losacero, mechanical workshop, mechanische werkstatt, oficina, oficina mecânica, reinforced, schreinerei, steel, store, structure, warehouse, werkstatt, winery, workshop |








