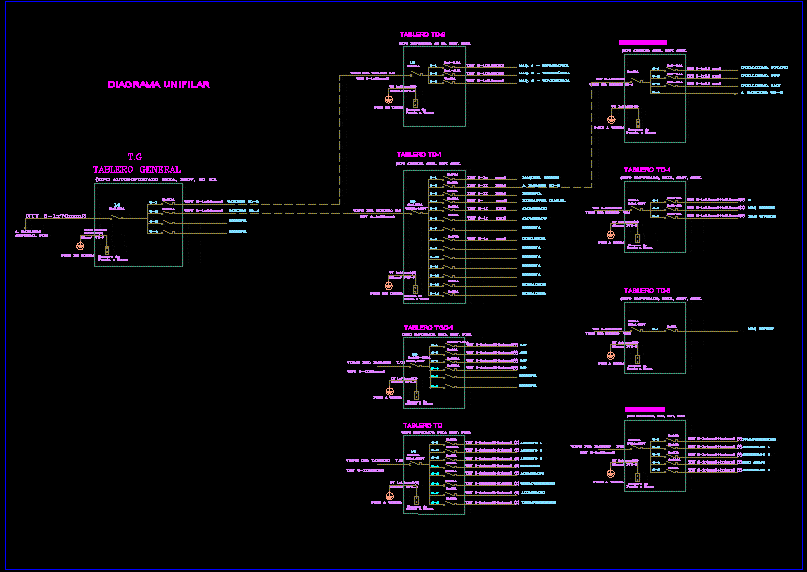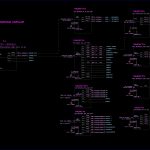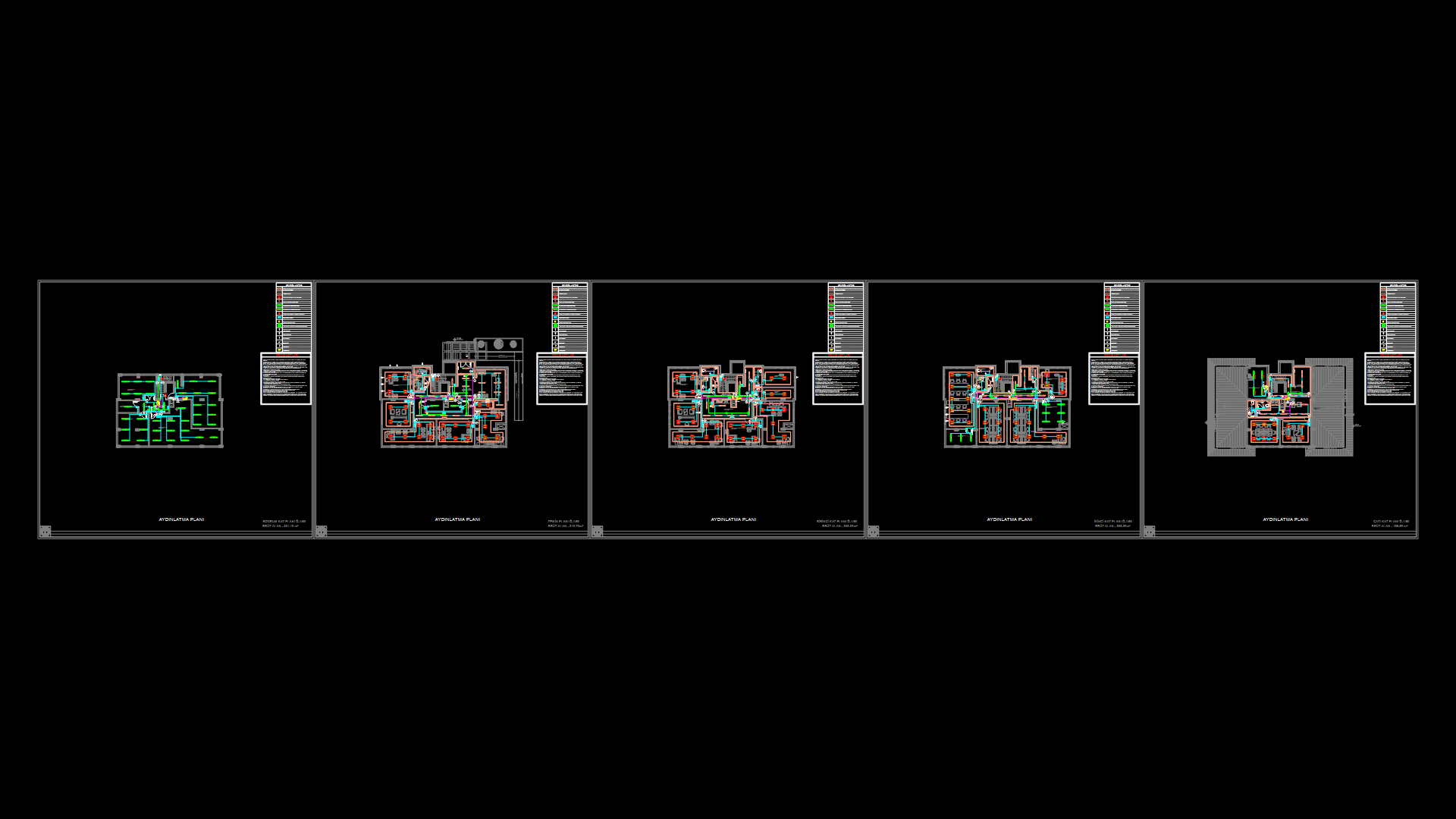Wiring Diagram, Distribution Panels DWG Block for AutoCAD

Line Diagram with distribution panels and General
Drawing labels, details, and other text information extracted from the CAD file (Translated from Spanish):
board, Terminal block, Ground, Earth well, Nm., Thw, board, Nyy, I.g, Earth well, Terminal block, Ground, Comes from the board, Thw, board, General board, Terminal block, Ground, Earth well, board, Thw, Maq. Typographic, Thw, I.g, Comes from the board t.g, reservation, General tdg, Terminal block, Ground, Earth well, board, Thw, reservation, board, Offset machine, Thw, I.g, Comes from the board t.g, Thw, lighting, reservation, reservation, Chamber extractor, guillotine, Guillotine pivano, Ftp guillotine, Lm guillotine, Earth well, Terminal block, Ground, Thw, board, Maq, Maq, Earth well, Terminal block, Ground, Comes from the board, Thw, Imp, board, reservation, Atd, Imp, Earth well, Terminal block, Ground, Comes from the board, archive, Board td, lighting, archive, Deposit, lighting, Power outlets, Earth well, Terminal block, Ground, Comes from the board, Power outlets, board, lighting, Naked cable, Self-supporting hz., Thw, Thw, I.g, Thw, I.g, Thw, Comes from the board, Thw, Thw, T.g, reservation, extractor, Maq. Typographic, board, Earth well, Terminal block, Ground, board, Maq offset, Comes from the board, Thw, Power outlets, Downstairs, lighting, Thw
Raw text data extracted from CAD file:
| Language | Spanish |
| Drawing Type | Block |
| Category | Mechanical, Electrical & Plumbing (MEP) |
| Additional Screenshots |
 |
| File Type | dwg |
| Materials | |
| Measurement Units | |
| Footprint Area | |
| Building Features | Car Parking Lot |
| Tags | autocad, block, diagram, distribution, DWG, einrichtungen, electrical, facilities, gas, general, gesundheit, l'approvisionnement en eau, la sant, le gaz, line, machine room, maquinas, maschinenrauminstallations, panels, provision, single line, wasser bestimmung, water, wiring |








