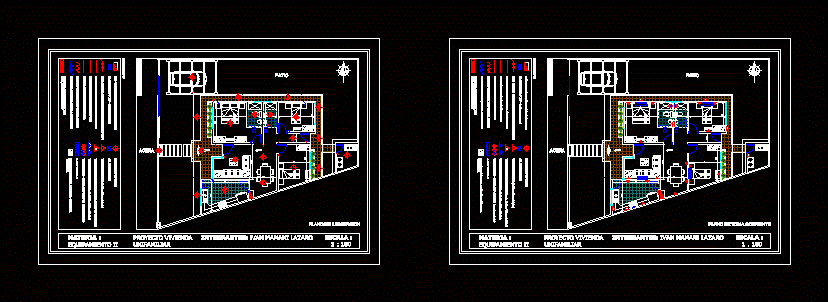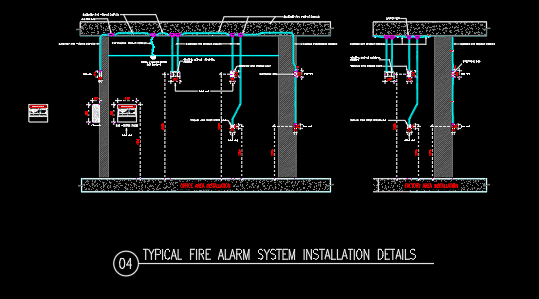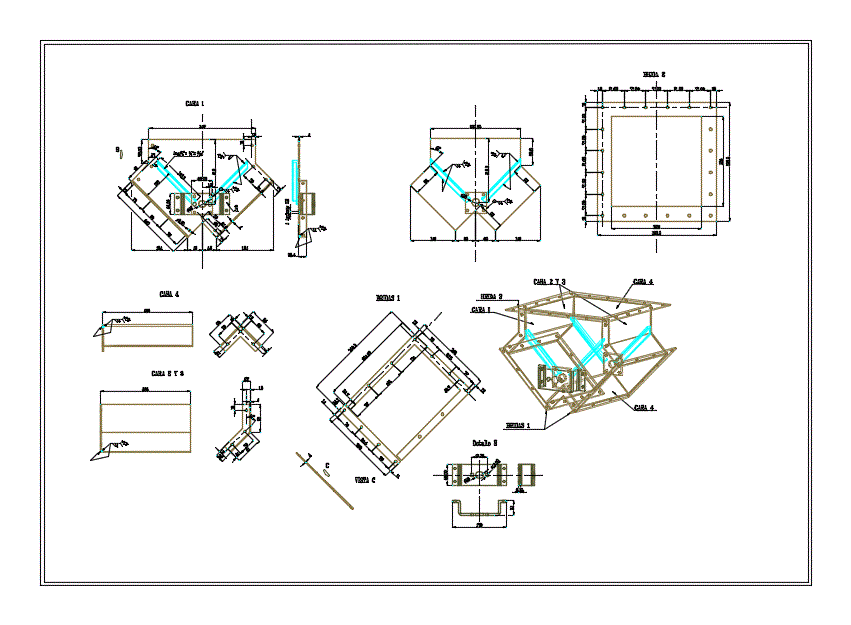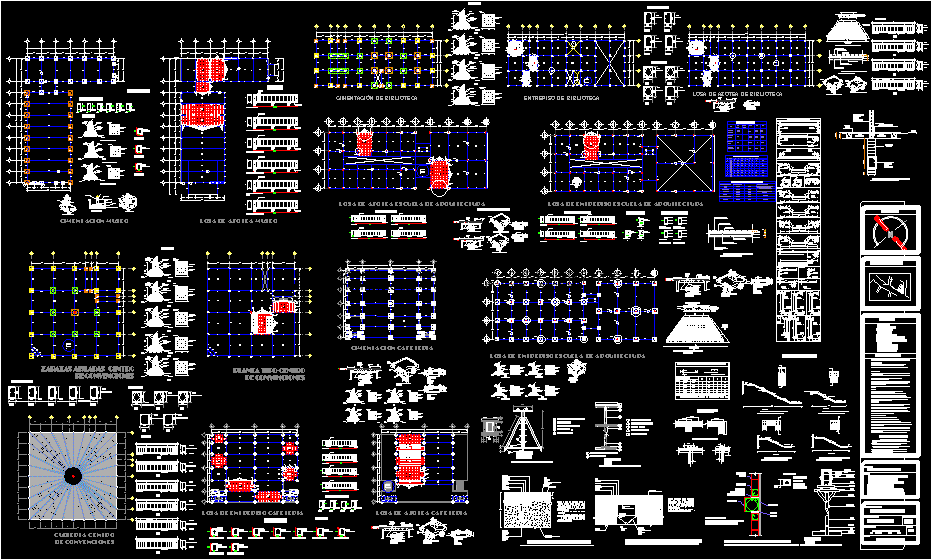Wiring Housing DWG Block for AutoCAD

LIVING WITH INSTALLATION AND REFERENCES
Drawing labels, details, and other text information extracted from the CAD file (Translated from Spanish):
measurer, Fn cm, references, Split type, Ceiling type, Wall, Of aerial equipment in earthenware, Wall outlet, Secondary distribution board, Return ground on the bus, Of passage on the wall, Of electricity in floor, Of overlapping fluorocentesis, Common double, Special water heater, Common fn double cm, Meter electrical connection telephone connection, Material ii, Single family housing project, scale, Members: ivan mamani lazaro, sidewalk, yard, Fn cm, references, Split type, Ceiling type, Wall, Of aerial equipment in earthenware, Wall outlet, Secondary distribution board, Return ground on the bus, Of passage on the wall, Of electricity in floor, Of overlapping fluorocentesis, Common double, Special water heater, Common fn double cm, Meter electrical connection telephone connection, Material ii, Single family housing project, scale, Members: ivan mamani lazaro, sidewalk, yard, Lighting plan, Current shot
Raw text data extracted from CAD file:
| Language | Spanish |
| Drawing Type | Block |
| Category | Mechanical, Electrical & Plumbing (MEP) |
| Additional Screenshots |
 |
| File Type | dwg |
| Materials | |
| Measurement Units | |
| Footprint Area | |
| Building Features | Deck / Patio |
| Tags | autocad, block, DWG, einrichtungen, facilities, gas, gesundheit, Housing, installation, l'approvisionnement en eau, la sant, le gaz, living, machine room, maquinas, maschinenrauminstallations, provision, references, wasser bestimmung, water, wiring |








