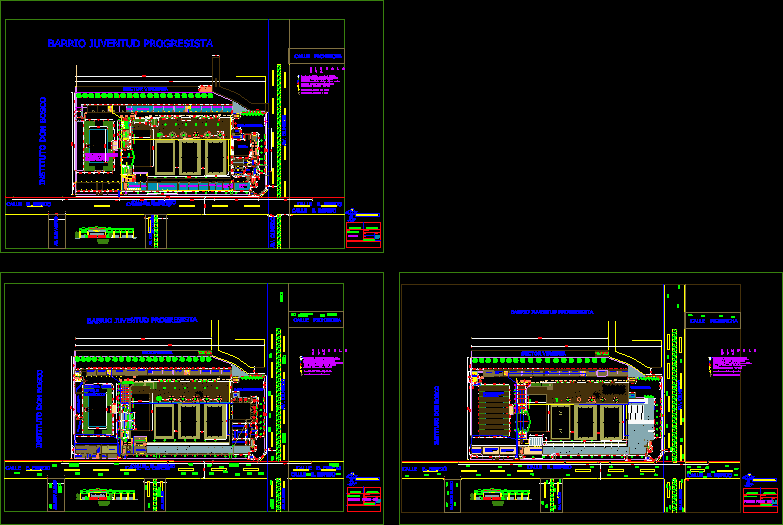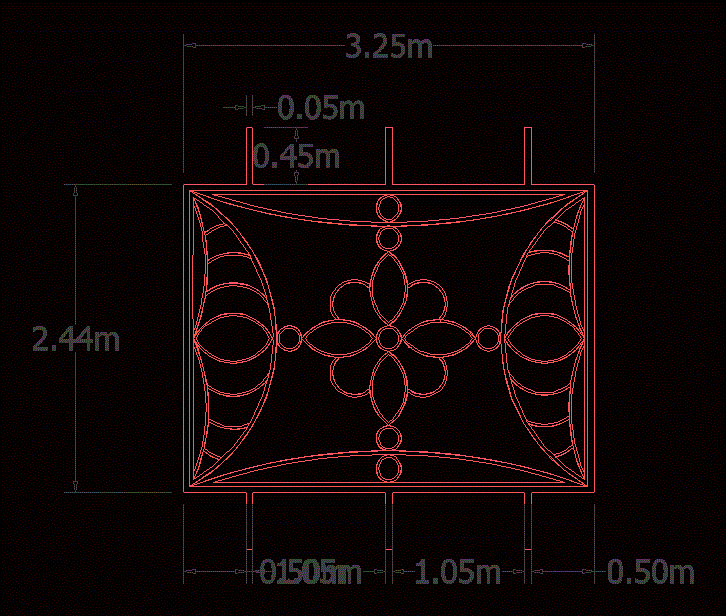Wiring Plan For High School, Ecuador DWG Plan for AutoCAD

Electrical connections in medium and low voltage for the Sacred Heart School in the City of Esmeraldas, Ecuador, with details re transformers, connections different areas of the campus.
Drawing labels, details, and other text information extracted from the CAD file (Translated from Spanish):
plant dressing rooms, scale, hall, stage, hall, cellar, office, street and mirror, av. olmedo, street pichincha, virtual room curia, hall, general inspection, laboratory, Internet, library, cellar, ss.hh. of women, wicket, vicerectorate, rectory, hall, General Secretary, chapel, student dining room, disc. doctor, garage, dobe, laboratory, disc. dentist, street and mirror, general garage, class no, av. colon, av. I am Alfaro, cellar, ss.hh. males, Wall, camera transf., water bomb, Wall, cellar, inspection, street and mirror, av. olmedo, street and mirror, av. I am Alfaro, street and mirror, street pichincha, street and mirror, av. I am Alfaro, street and mirror, av. olmedo, morelec s.a. projects, Colg: Sacred Heart, rene morillo m., drawing:, sheet:, date:, scale:, ing:, contains:, observations:, cadastral key:, av. colon, av. olmedo, Don Bosco Institute, progressive youth district, multiple room, cellar, pastoral, virginia sector, rene morillo m., ing:, coliseum enrique bartolucci, private collectible, general electrical system, front facade, Cultural center, conventional three-phase kVA transformer, kva self-protected single phase transformer, h post to. regional emerald power company, m.t. three-phase main electric company, m.t. line three-phase double circuit electric company, b. single phase volt., b. three-phase low voltage, b. single phase phases, low level, plant dressing rooms, scale, hall, main stage, hall, dressing rooms, audiovisual room, street and mirror, av. olmedo, street pichincha, wicket, garage, street and mirror, general garage, av. colon, av. I am Alfaro, class no, second floor inspection, class no, Music room, workshops, workshops, computer room, collections, psychology, computer room, precooperative, printing office, ss.hh. males, workshops, physical Culture, water bomb, camera transformers, ss.hh., photomechanical, cellar, ss.hh., cellar, new kva, secondary scenario, Pub, street and mirror, street pichincha, street and mirror, av. I am Alfaro, av. olmedo, av. colon, street and mirror, lisa miller, dennis mah, this product brought to you by the archsoft corporation, lisa miller, dennis mah, this product brought to you by the archsoft corporation, lisa miller, dennis mah, this product brought to you by the archsoft corporation, lisa miller, dennis mah, this product brought to you by the archsoft corporation, lisa miller, dennis mah, this product brought to you by the archsoft corporation, lisa miller, dennis mah, this product brought to you by the archsoft corporation, lisa miller, dennis mah, this product brought to you by the archsoft corporation, lisa miller, dennis mah, this product brought to you by the archsoft corporation, lisa miller, dennis mah, this product brought to you by the archsoft corporation, lisa miller, dennis mah, this product brought to you by the archsoft corporation, av. olmedo, progressive youth district, colosseum: mons. enrique bartolucci, class no, virginia sector, Don Bosco Institute, morelec s.a. projects, Colg: Sacred Heart, rene morillo m., drawing:, sheet:, F
Raw text data extracted from CAD file:
| Language | Spanish |
| Drawing Type | Plan |
| Category | Mechanical, Electrical & Plumbing (MEP) |
| Additional Screenshots | |
| File Type | dwg |
| Materials | |
| Measurement Units | |
| Footprint Area | |
| Building Features | Garage |
| Tags | autocad, city, connections, DWG, éclairage électrique, ecuador, electric lighting, electrical, electricity, elektrische beleuchtung, elektrizität, high, iluminação elétrica, lichtplanung, lighting project, medium, plan, projet d'éclairage, projeto de ilumina, school, voltage, wiring |








