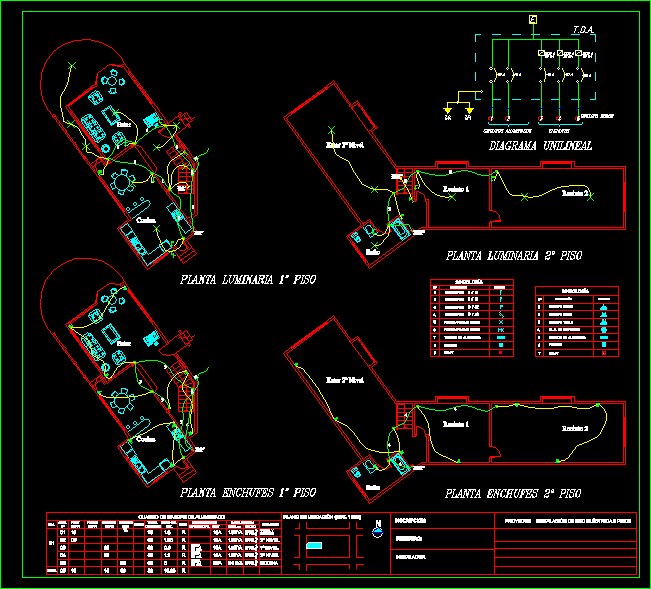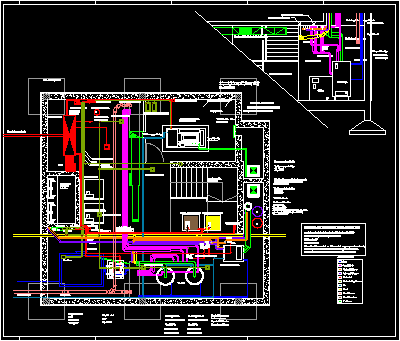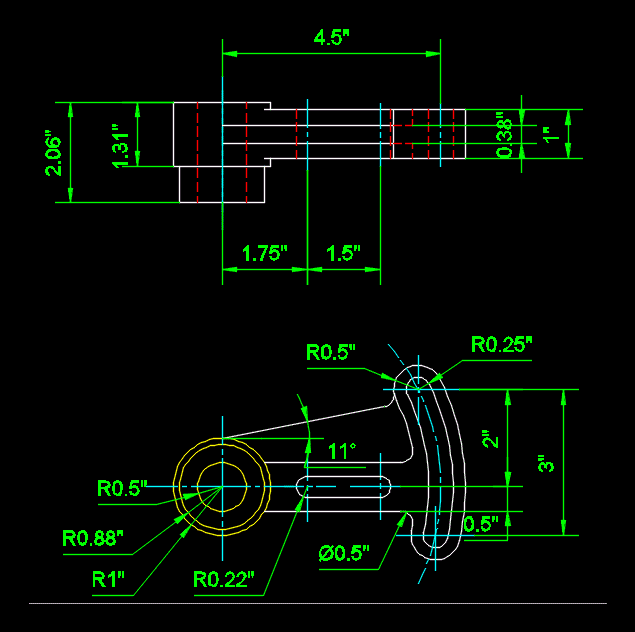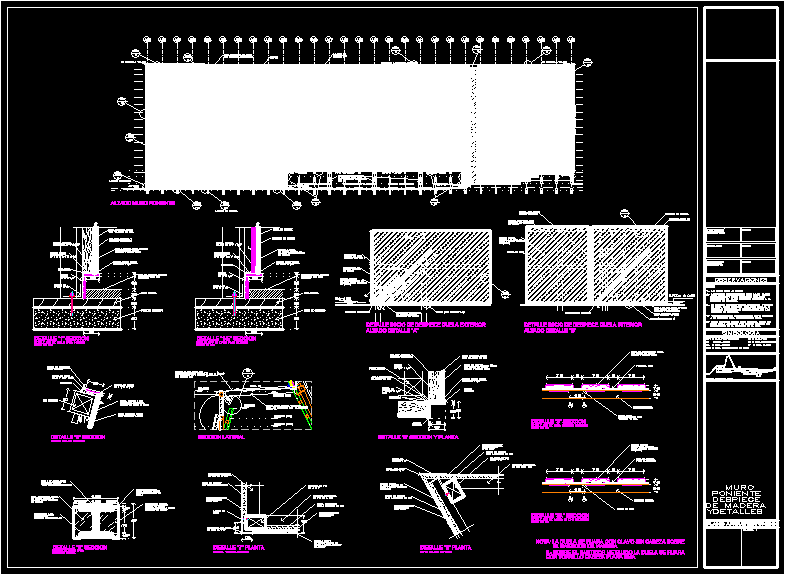Wiring Plan, Lights And Outlets DWG Plan for AutoCAD

PLAN ELECTRIC LIGHTING AND OUTLETS
Drawing labels, details, and other text information extracted from the CAD file (Translated from Spanish):
Tda, total, Circ. No, Total centers, Power kw., phase, differential, Disy, Mm., Nya, Nya, Duct, Location, level, kitchen, Load box lighting, Protections, canalization, location map, inscription:, registry:, Installer:, draft:, Installation of electrical grid floors, Nya, Outer level, level, Port. W., Fluor w., kitchen, to be, Goes to the level, To be level, enclosure, bath, Comes from level, To be level, enclosure, kitchen, to be, bath, Goes to the level, Comes from level, Goes to the level, Comes from level, Floor plugs plant, Floor, Lighting tablet, Double plug, Triple plug, Junction box, measurer, Simple plug, T.d.a., Shaft, designation, symbol, Symbology, Lighting tablet, switch, Simplecamera, measurer, switch, T.d.a., Shaft, designation, symbol, Symbology, Simplecamera, switch, Lighting circuits, T.s., T.p., Sockets, T.d.a., Unilinear diagram, circuit
Raw text data extracted from CAD file:
| Language | Spanish |
| Drawing Type | Plan |
| Category | Mechanical, Electrical & Plumbing (MEP) |
| Additional Screenshots |
 |
| File Type | dwg |
| Materials | |
| Measurement Units | |
| Footprint Area | |
| Building Features | Car Parking Lot |
| Tags | autocad, DWG, einrichtungen, electric, facilities, gas, gesundheit, l'approvisionnement en eau, la sant, le gaz, lighting, lights, machine room, maquinas, maschinenrauminstallations, outlets, plan, provision, wasser bestimmung, water, wiring |








