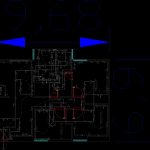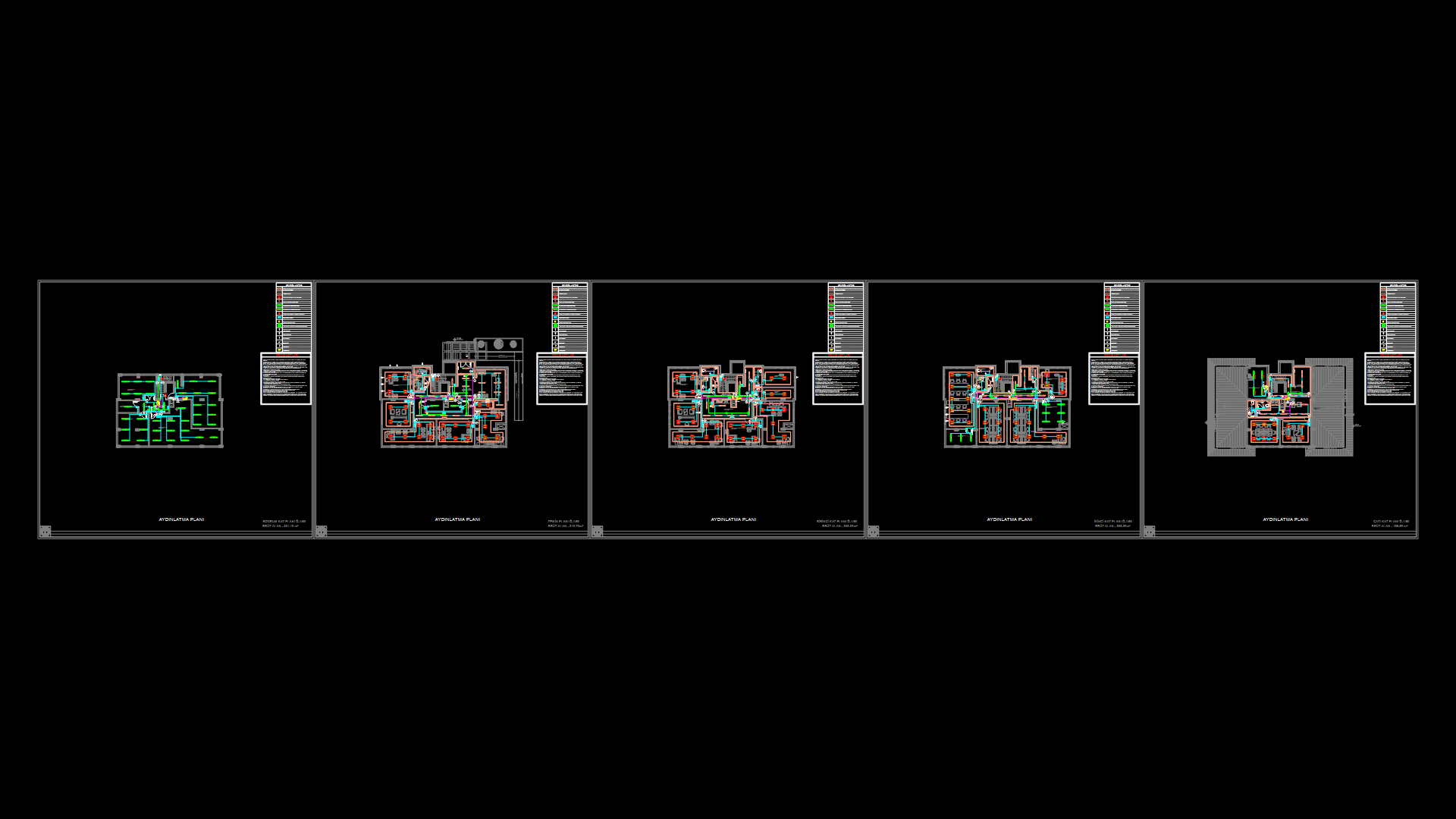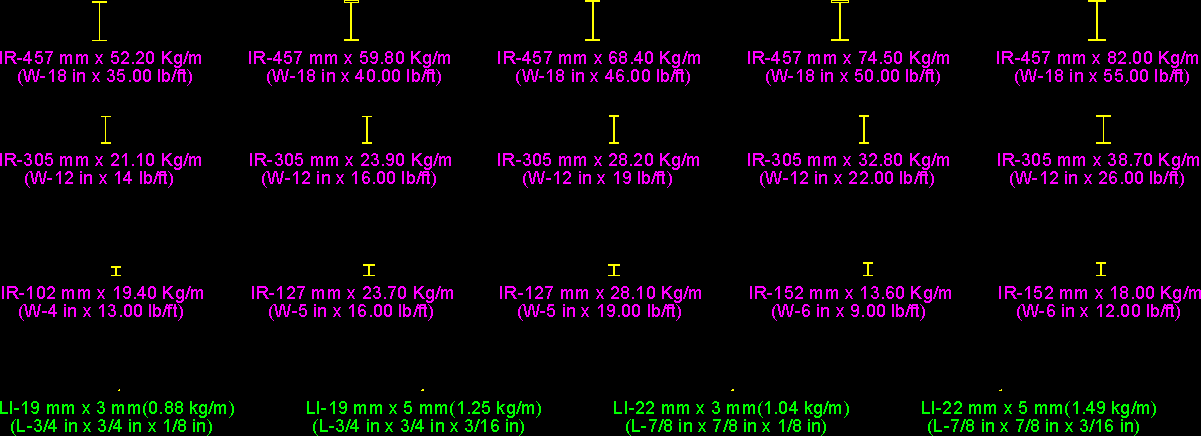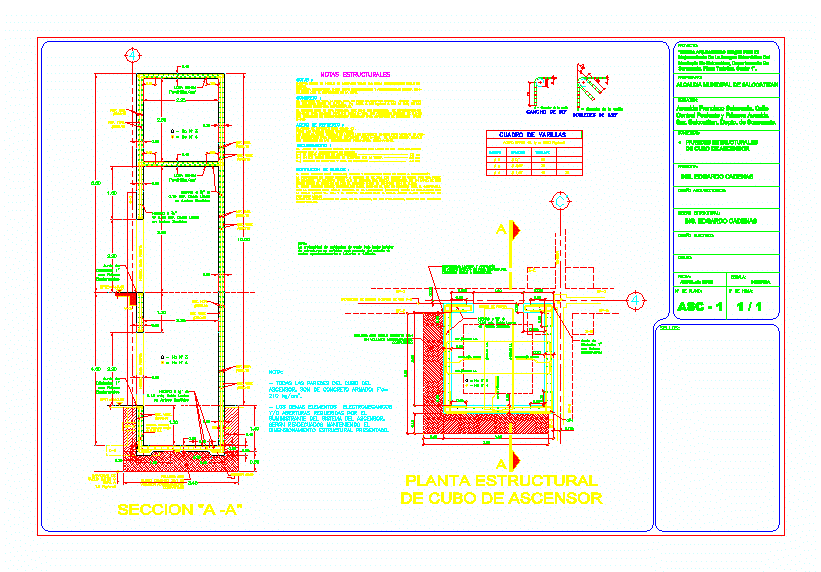Wiring Scheme, One Family Housing DWG Detail for AutoCAD
ADVERTISEMENT

ADVERTISEMENT
Type A detailed electric plant with different conventions and notes. Colombia.
Drawing labels, details, and other text information extracted from the CAD file (Translated from Spanish):
bedroom, clothes, bedroom, hall, terrace, griddle, kitchen, computer, h. microwave
Raw text data extracted from CAD file:
| Language | Spanish |
| Drawing Type | Detail |
| Category | Mechanical, Electrical & Plumbing (MEP) |
| Additional Screenshots |
 |
| File Type | dwg |
| Materials | |
| Measurement Units | |
| Footprint Area | |
| Building Features | Car Parking Lot |
| Tags | autocad, colombia, conventions, DETAIL, detailed, DWG, éclairage électrique, electric, electric lighting, electricity, elektrische beleuchtung, elektrizität, Family, Housing, iluminação elétrica, lichtplanung, lighting project, notes, plant, projet d'éclairage, projeto de ilumina, SCHEME, type, wiring |








