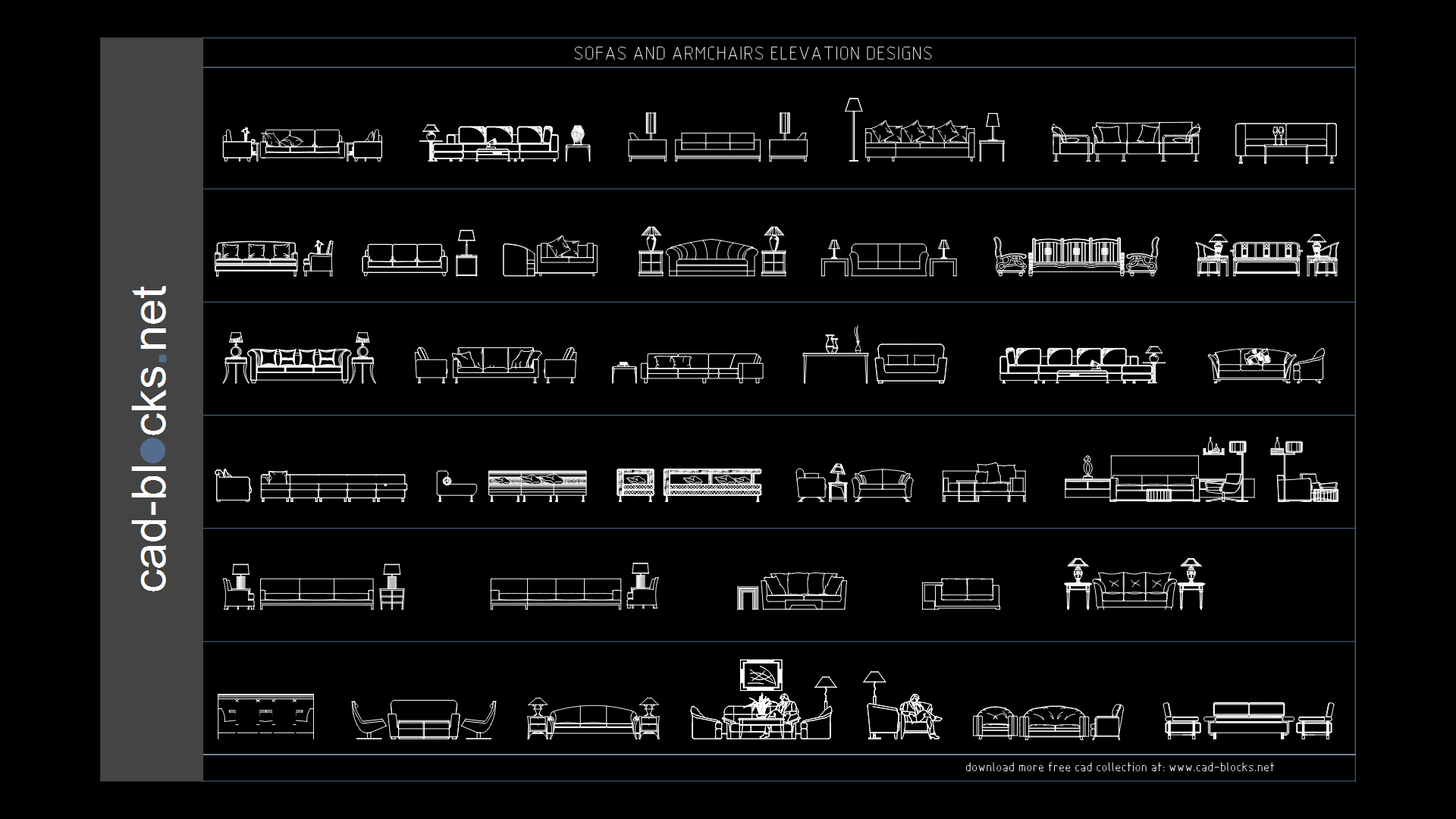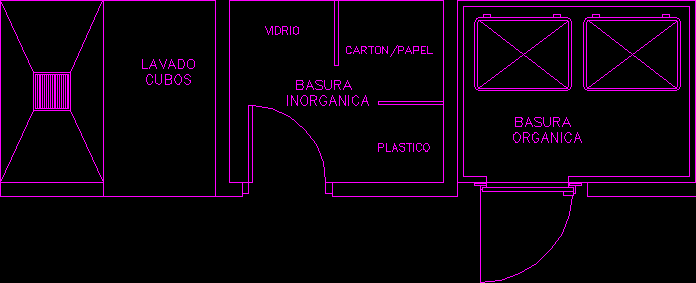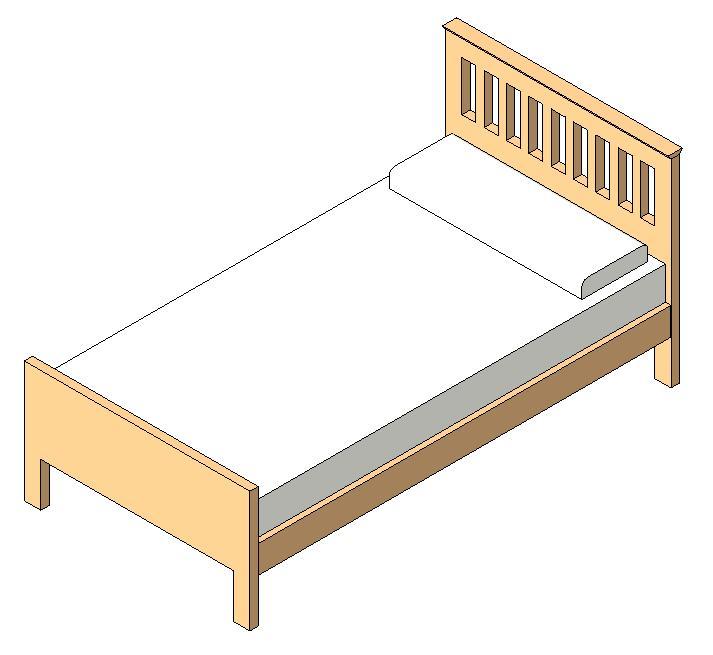Wood Bookcase DWG Section for AutoCAD

Wood Bookcase – Details – Plants – Sections
Drawing labels, details, and other text information extracted from the CAD file (Translated from Spanish):
dome details in floor, plant, elevation, roofed area, typical mesh, galvanized wire mesh, housing of monkeys, section aa, bounded to axes, bb section, galvanized wire mesh, door location, security door, datum elev, magnetic, built area, sidewalk, asphalted track of av. tacna, central garden, free area, booth, jr. juan velasco alvarado, jr. bladimero vermilion, global, golden metal handle, concrete base, plywood door, wood – dark red, sun, wood – white ash, wooden partitions aguano, server, drawer, support for typical servers, detail gg, detail hh, isometria , section c – c, section a – a, cut g – g, plywood door contrapla -, each, exterior face burnished, horizontal partition:, with varnish cedar color, board with wood aguano, vertical partition:, box of reduced board , color cedar, back cover with iron, varnished cedar color, legend :, cut f – f, door, partition, base with wooden block, section d – d, section e – e, section b – b, label
Raw text data extracted from CAD file:
| Language | Spanish |
| Drawing Type | Section |
| Category | Furniture & Appliances |
| Additional Screenshots |
 |
| File Type | dwg |
| Materials | Concrete, Wood, Other |
| Measurement Units | Metric |
| Footprint Area | |
| Building Features | Garden / Park |
| Tags | autocad, cupboard, details, DWG, furniture, meubles, möbel, móveis, plants, schrank, section, sections, shelf, shelves, Wood |








