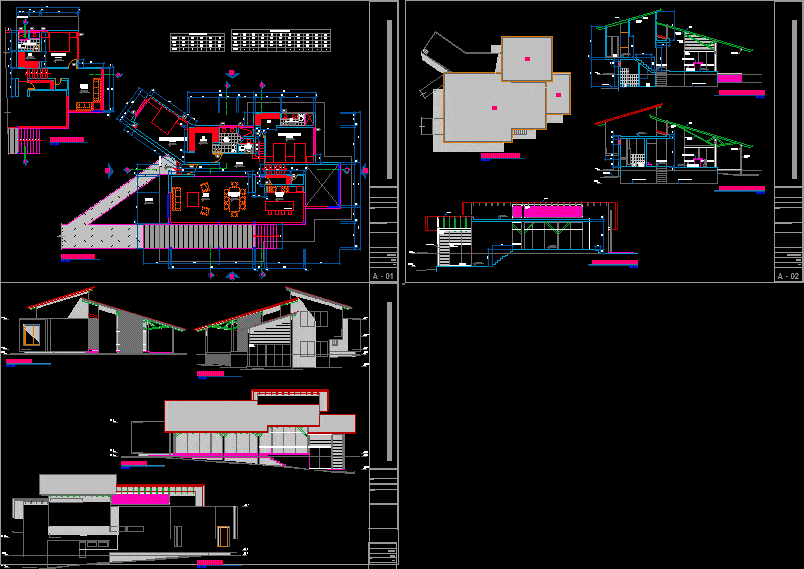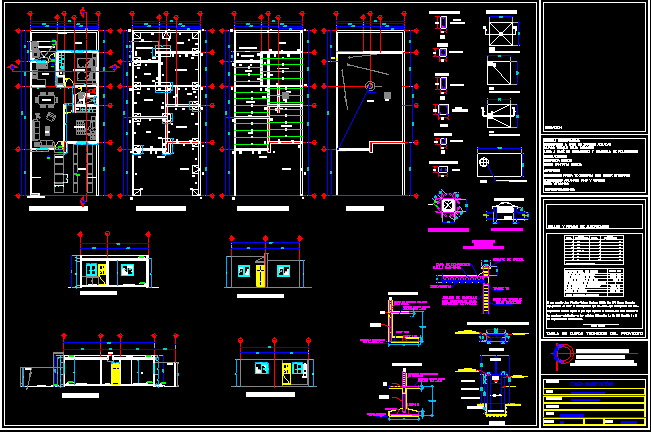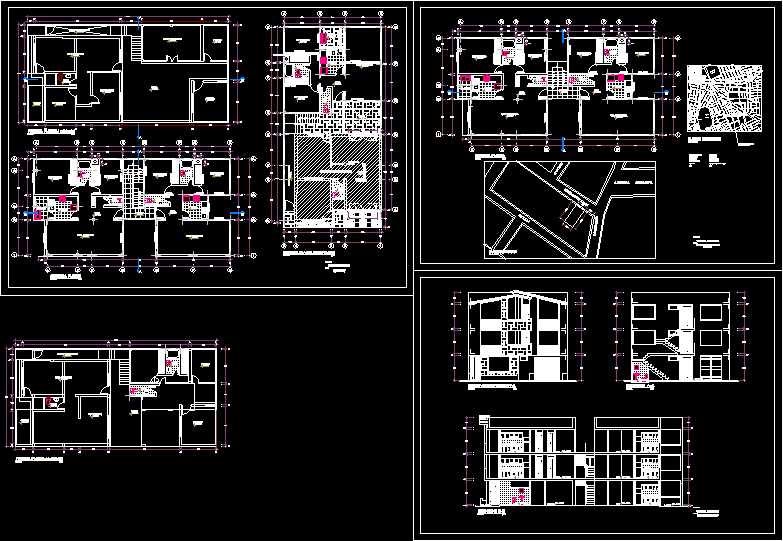Wood Cabin, 2 Storeys, Chilean Patagonia DWG Block for AutoCAD
ADVERTISEMENT

ADVERTISEMENT
Log Cabin – Chilean Patagonia, two storeys; terrace.
Drawing labels, details, and other text information extracted from the CAD file (Translated from Spanish):
kitchen, living room, bedroom, bathroom, living room, terrace, access, balcony, staircase, insulation, corrugated zinc plate, cypress foundation variable diameter, concrete, zinc plate, interior lining, scale, elevation east, easel, first floor architecture plant, plant architecture second floor, north elevation, south elevation, west elevation, lagoon, target, lake, port, natales, gulf almte. montt, dorotea, houses, old
Raw text data extracted from CAD file:
| Language | Spanish |
| Drawing Type | Block |
| Category | House |
| Additional Screenshots |
 |
| File Type | dwg |
| Materials | Concrete, Other |
| Measurement Units | Metric |
| Footprint Area | |
| Building Features | |
| Tags | apartamento, apartment, appartement, aufenthalt, autocad, block, cabin, casa, chalet, chilean, dwelling unit, DWG, haus, house, hut, log, logement, maison, residên, residence, storeys, terrace, unidade de moradia, villa, wohnung, wohnung einheit, Wood |








