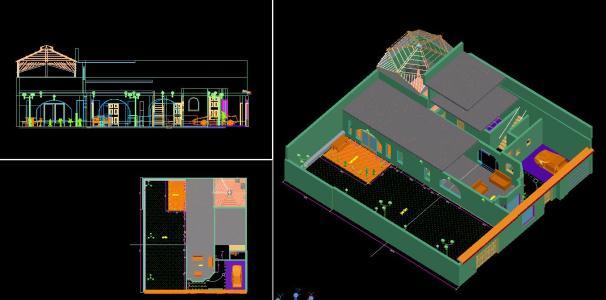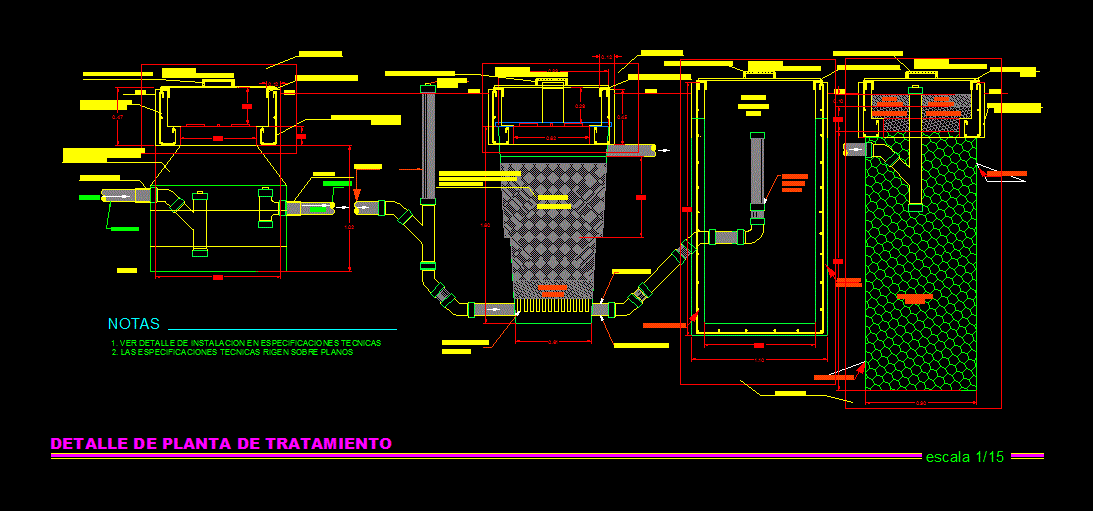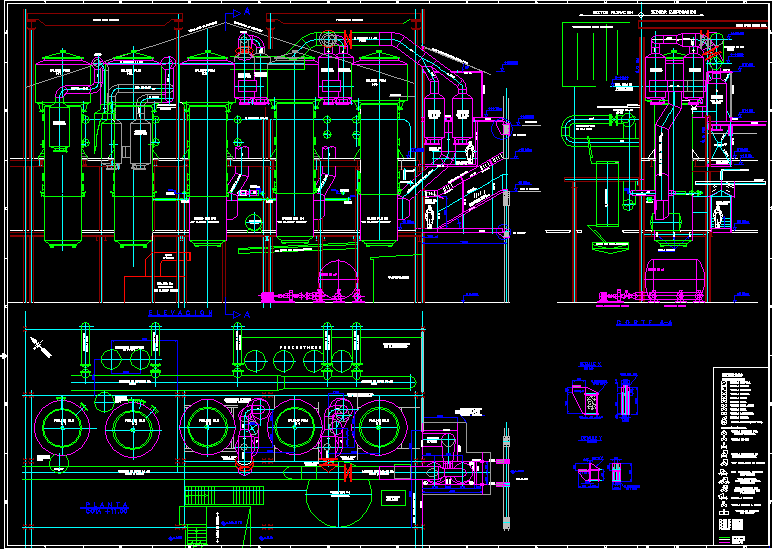Wood Ceiling 3D DWG Model for AutoCAD
ADVERTISEMENT

ADVERTISEMENT
Wooden ceiling installed in the back of a three-level edification
Drawing labels, details, and other text information extracted from the CAD file (Translated from Spanish):
kitchen, Pub, office, living room, garden, terrace, scale, listelos wooden pine, Wood Ribbons, detail ridge metal, ceiling, detail anchor of tube fºnº, wood screw slats, see ridge detail, wooden slats, wooden column, light gray finish, polycarbonate, wood pine columns
Raw text data extracted from CAD file:
| Language | Spanish |
| Drawing Type | Model |
| Category | Construction Details & Systems |
| Additional Screenshots |
 |
| File Type | dwg |
| Materials | Wood |
| Measurement Units | |
| Footprint Area | |
| Building Features | Garden / Park |
| Tags | 3d, autocad, barn, ceiling, cover, dach, DWG, edification, hangar, installed, lagerschuppen, Level, model, roof, shed, structure, terrasse, toit, Wood, wooden |








