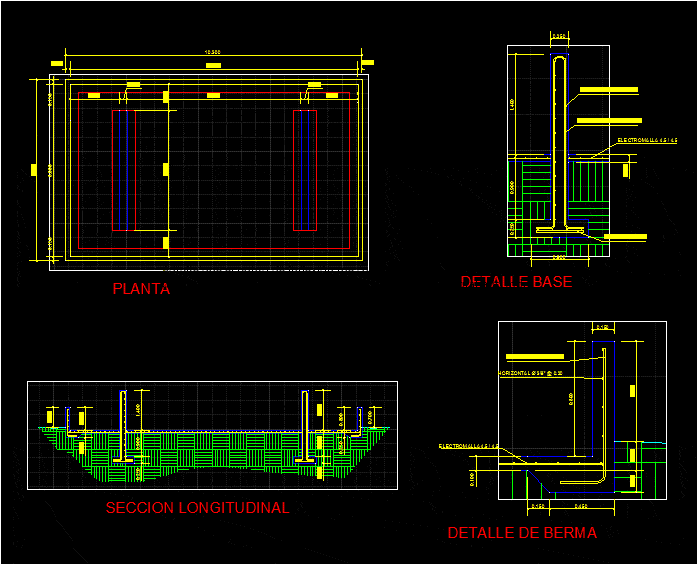Wood Ceiling And Draywall DWG Full Project for AutoCAD

Roofing project with wooden beams and roof and polycarbonate draywall
Drawing labels, details, and other text information extracted from the CAD file (Translated from Spanish):
cover made of reinforced concrete, copper or bronze, pressure connector, sanik gel, sulfate, magnesium or similar substance, ground conductor, sifted earth, and compacted, earth well, corrugated iron handle, plant, typical, drawer, glass door, panel, vain in bulkhead, shot, screw pm, elevation, sight title, reinforcement in the corners, for sanitary partition, gyplac rh, in the sanitary partitions is installed, the metal profile, metal corner, sanitary partition , ceramic tile, ceramic tile, drywall bolt, metal fence, gyplac wall, ceramics, paste glue, drywall panel, partition detail – acoustic ceiling, metal tape, typical ceiling detail – acoustic ceiling, typical acoustic ceiling detail, metalic suspension , acoustic tile, metal suspension, panel precor, portico, roof, strap, ridge, filling, detail of ridge, compribanda, ridge axle, channel support, detail of tapajunta, work, fold in, tapajunta, concrete panel, wooden beam, polycarbonate sheet, existing wall, file, polycarbonate sheet, skylight plant, skylight isometrics, wooden joist, detail a, catwalk plant, detail b, catwalk isometrics, anchor detail to floor , structure of the works area, false ceiling structure, works area floor, wooden structure of the works area, parante, rail, profile detail, parade ground, trade street, san martin street, plaza de armas street , calle santo solano, pasaje ramon castilla, pasaje ramon castilla, iepmixto, calle antonio b. Durand, Irrigation Canal, Francisco Benavente Durand Street, Salaverry Street, Commissariat, Municipality, District of San Luis, Abrahan, Atahualpa Passage, Deculture Land, Irrigation Canal, Valdelomar, Church, Fencing, Aa.hh. expansion, aa.hh.hijos de, i.e.p., santa maria, education, reserved, upis san luis, goretti, other uses, private property, los angeles, san luis, san luis
Raw text data extracted from CAD file:
| Language | Spanish |
| Drawing Type | Full Project |
| Category | Construction Details & Systems |
| Additional Screenshots |
 |
| File Type | dwg |
| Materials | Concrete, Glass, Wood, Other, N/A |
| Measurement Units | Metric |
| Footprint Area | |
| Building Features | |
| Tags | autocad, barn, beams, ceiling, cover, dach, DWG, full, hangar, lagerschuppen, polycarbonate, Project, roof, roofing, shed, structure, terrasse, toit, Wood, wooden, wooden roof |








