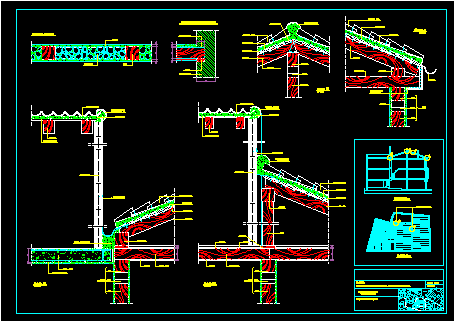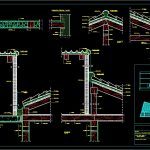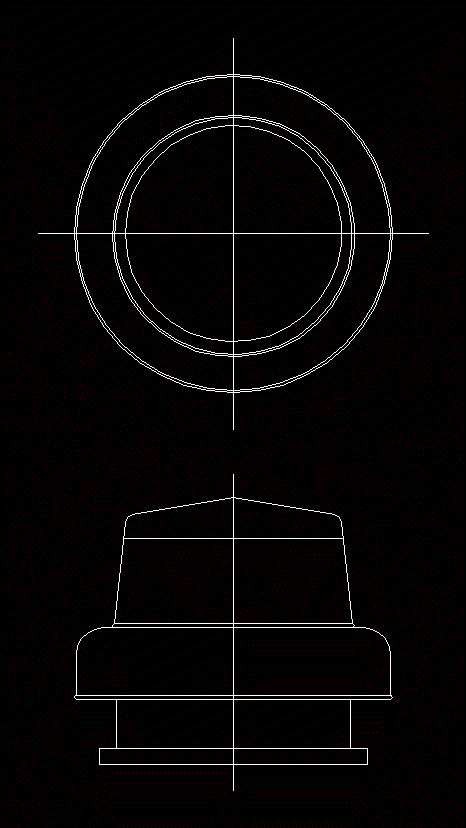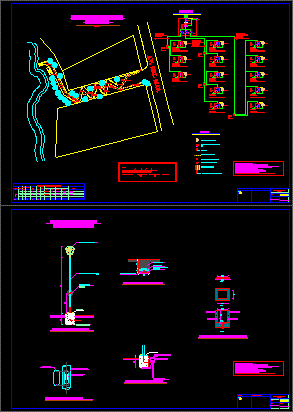Wood Details – Traditional Technic DWG Detail for AutoCAD

Construction curved tile roof and wooden structure
Drawing labels, details, and other text information extracted from the CAD file (Translated from Spanish):
ridge, pillar, zinc bib, roof tile completely received, mud bed, roof, roof tile completely received, pair, top panels, partition wall l.h.d., overtravel, lime mortar bed, zinc bib in trough formation, plastered, slab cm, joist, pair, boards, mud bed, roof, sleeping, tacks for greater plaster grip, plaster, pillar, shoe, beam, pair, boards, mud bed, roof, roof tile completely received, zinc bib, gutter, detail, detail, pillar, shoe, beam, half-timbered wall, detail, detail, board, stage, sleeping, board, joist, half-timbered wall, beam, shoe, pillar, roof, mud bed, boards, pair, top panels, pair, roof, mud bed, roof tile completely received, partition wall l.h.d., pair, boards, mud bed, roof, joist, board, pillar, shoe, beam, half-timbered wall, career, waterproofing, half-timbered wall, meeting forged wall, wall section, masonry, plaster, pillar, santa marina, serranilla, constructive details of the current state, fernando lopez llorente, flat:, street: santa cuellar, would die, Main Square, sta. cross, san pedro, scale:, plan nº:, section type, type plant, in deck forging
Raw text data extracted from CAD file:
| Language | Spanish |
| Drawing Type | Detail |
| Category | Construction Details & Systems |
| Additional Screenshots |
 |
| File Type | dwg |
| Materials | Masonry, Wood |
| Measurement Units | |
| Footprint Area | |
| Building Features | Deck / Patio |
| Tags | adobe, autocad, bausystem, construction, construction system, covintec, curved, DETAIL, details, DWG, earth lightened, erde beleuchtet, losacero, plywood, roof, sperrholz, stahlrahmen, steel framing, structure, système de construction, terre s, tile, traditional, Wood, wooden |








