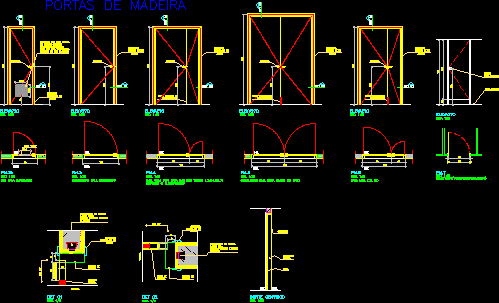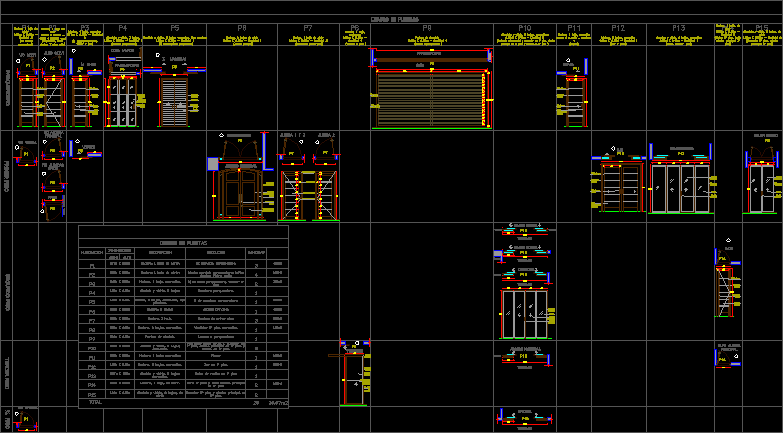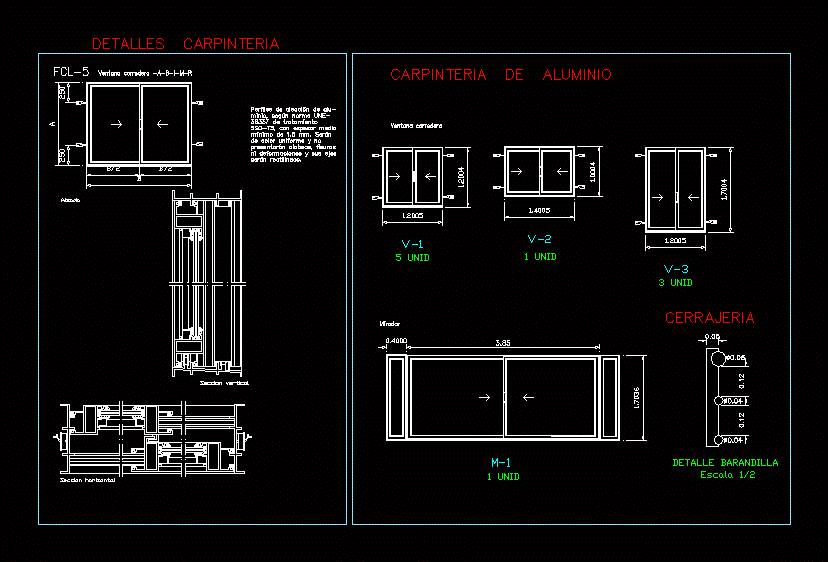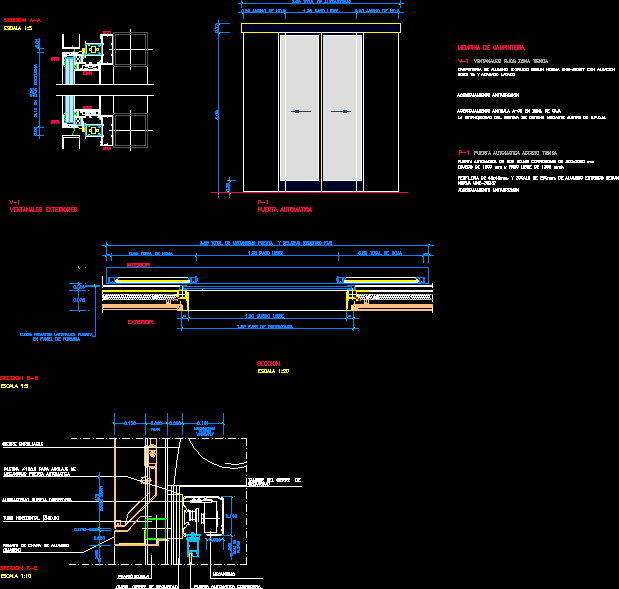Wood Doors Construction Details DWG Detail for AutoCAD

Measures 0.70 x 2.15 m – 1 x 2.15 m – 1.30 x 2.15 m – 1.80 x 2.50 m – 1.20 x 2.15 m with and without inferior venetian Ventilation
Drawing labels, details, and other text information extracted from the CAD file (Translated from Portuguese):
discrimination, stamp :, brazil telecom, content :, location :, work :, designer :, reference documents :, rev., date, visa, ass:: design :, built area :, drawing :, scale :, brazil telecom sa, owner :, registration no :, last update :, sheet no :, step :, hochtief, do brasil, sergio teperman, scl architects, cyber data center brasil – df, sergio teperman architects scl, architecture, project basic, ext., int., elevation, trim, hardwood, knob, finished floor, closure built-in header, generic cut, sheet, trim, wooden doors, span light, variable, header, where needed, proj. venez., map of frames:, wooden doors, iron, fire and acoustic, sérgio teperman architects scl, rcs, executive – work, legend for the revisions, indicates the revision number, highlights the revision, thicknesses :, colors :, table for plotting :, specifications of doors, iron and shutter doors, acoustic doors, acronym, width, fire doors, system, height, quant., environment, various, specify, specification, toilet, primary cabin, trafos, tank, room of pictures, pump house
Raw text data extracted from CAD file:
| Language | Portuguese |
| Drawing Type | Detail |
| Category | Doors & Windows |
| Additional Screenshots |
 |
| File Type | dwg |
| Materials | Wood, Other |
| Measurement Units | Metric |
| Footprint Area | |
| Building Features | |
| Tags | autocad, construction, DETAIL, details, door, doors, DWG, Measures, Wood |







