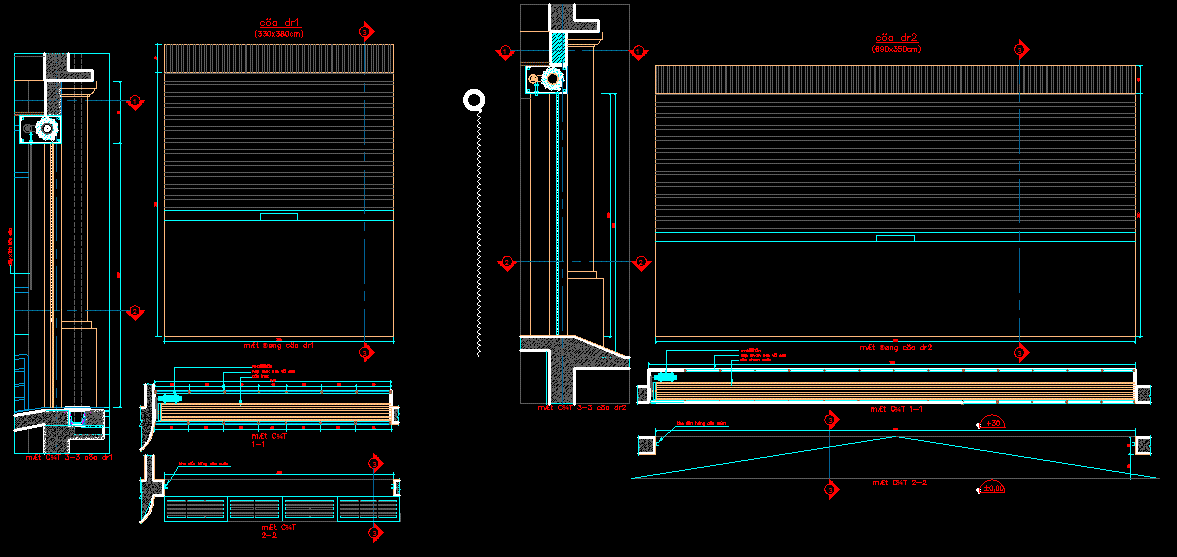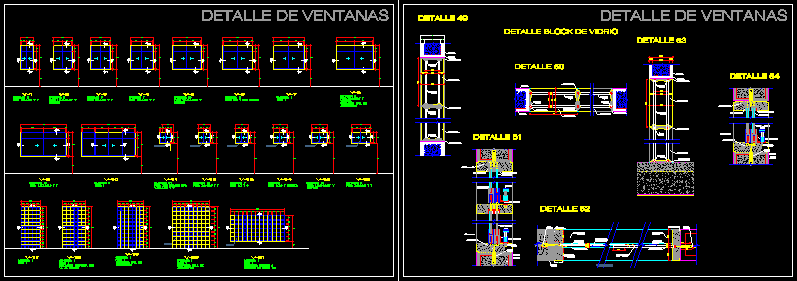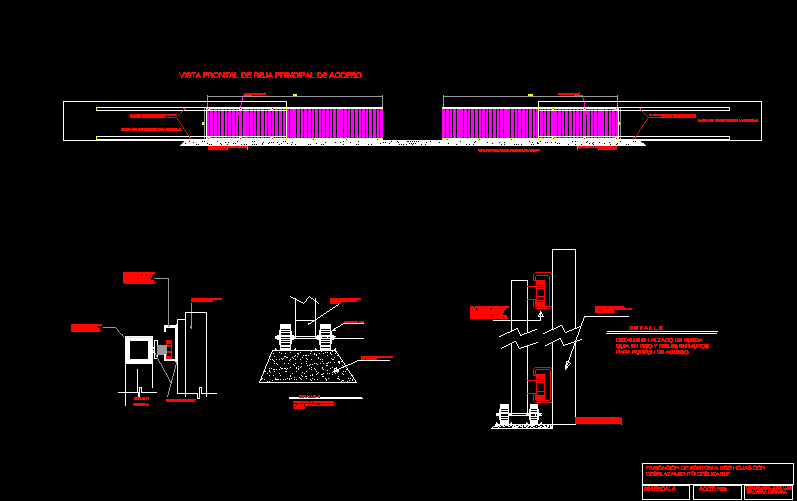Wood Doors DWG Plan for AutoCAD

Wood Doors – plants – views – Cortes
Drawing labels, details, and other text information extracted from the CAD file (Translated from Spanish):
welding, bb cutting, npt, vertical cutting, typical, wood panel, exterior, forte lock, interior, wooden frame, aa cut, wood dowel anchors, anchored to the frame with lanyards, putty, transparent semi-transparent glass, welded to the profiles, aluminum hinge, – the measurements are finished, and finally two coats of normal type synthetic marine varnish, – apply two coats of clear varnish and wood sealer, – the wood should be delivered completely smooth, polished fine and impregnated., for the habilitation must be authorized by the supervisor., – the wood to be used must be screw of first quality, technical specifications, must be dry., acrylic., variable, construction and improvement, plan:, lamina:, town of pichiu san pedro, scale:, date:, diagram. :, professional:, project manager:, project:, of the local community center, location:, region: ancash, san pedro, district of, municipality, consortium, san marcos, town center: pichiu san pedro, district: san marcos , province: huari, consultant:, owner:, luis teodosio javier cabana, radb, wall, wooden fence, wooden panel, hinge, beam, false floor, beam, tarred and painted, tempered glass, beam or, raw glass, proy floor finish, application of, frame, tarred and, painted, wooden frame, plywood door, lacquered natural, finished, floor proy, slat, drywall, wall, bolts, anchor, strip aluminum, wood blind, walls, collaborative plate, floor finish, outward turning, metal t, articulated arm, nail to fix the arm, welded to the frame, welded to the frame, rivet, welded to the frame, finished floor level , t of faith., l of faith., tee of faith., inner handle of sheet, entry to the stock of matrials, salo n multipurpose, plywood with plywood, swing, office attention, meeting room and glass of milk, fixed, general file, cleaning, racks and boards, boards, balcony mayor, cedar wood door with raw glass windows, care for the disabled , meeting room, meeting rooms mayor, rear entrance, pump room, sshh alcaldia, s.h. of discapasitados, warehouse and ascent to elevated tank, wooden plywood door, s.h. man and women, s.s.h.h. of men and women, with wooden frame, and s.s.h.h. for dressing rooms, guardianship, storage and office, the disabled, rebar, metal stage, metal stage, conference and training room, and multipurpose room, main entrance, s.s.h.h. women, s.s.h.h. men, secretary, city hall, council room and attention offices, kitchenete and sociación of young people, typical detail, and glass of milk
Raw text data extracted from CAD file:
| Language | Spanish |
| Drawing Type | Plan |
| Category | Doors & Windows |
| Additional Screenshots |
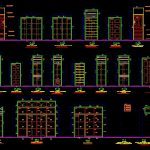  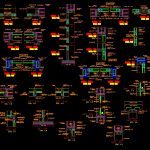   |
| File Type | dwg |
| Materials | Aluminum, Glass, Wood, Other |
| Measurement Units | Metric |
| Footprint Area | |
| Building Features | |
| Tags | autocad, cortes, door, doors, DWG, openings, plan, plants, views, Wood |



