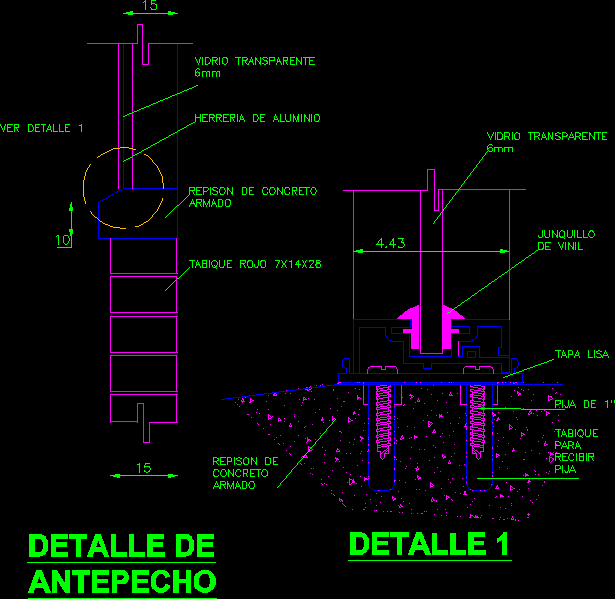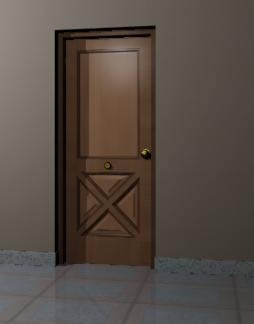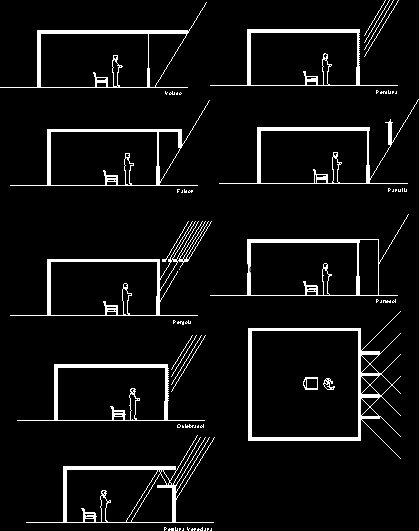Wood Doors And Windows DWG Detail for AutoCAD

DETAILS DOORS AND WINDOWS – SCHOOL.
Drawing labels, details, and other text information extracted from the CAD file (Translated from Spanish):
concrete shelving, made on site, – anchors: wooden studs, to which the frame will be anchored, placed on the plate and columneta, aluminized, rod, typical anchor, see detail of fixation, verify, measurements on site , safety rods, lock forte, bolt, toad, typical, windows, exterior, wooden junque, wooden panel, recess, fence, interior, doors, cut, wooden frame, glass, semi-double, hinge, faith, fence of, ring, wire chain, ac hinge, sheet metal forte detail, for plate anchoring, frame recess, sheet metal, forte handle, wooden frame, wooden dowel, window frame , fixation of window, wood, stopper, window, tarred, and painted, spill, of concrete, in sills, specifications. -, sanding and waste in the meter, of first quality, must be dry for the, habilitation and must be authorized by the inspector., normal synthetic marine of type alquirico tekno., inpr Egnada., of first quality, note: the wood to be used is cedar, vertical cut
Raw text data extracted from CAD file:
| Language | Spanish |
| Drawing Type | Detail |
| Category | Doors & Windows |
| Additional Screenshots | |
| File Type | dwg |
| Materials | Concrete, Glass, Wood, Other |
| Measurement Units | Metric |
| Footprint Area | |
| Building Features | |
| Tags | autocad, DETAIL, details, door, doors, DWG, school, windows, Wood |








