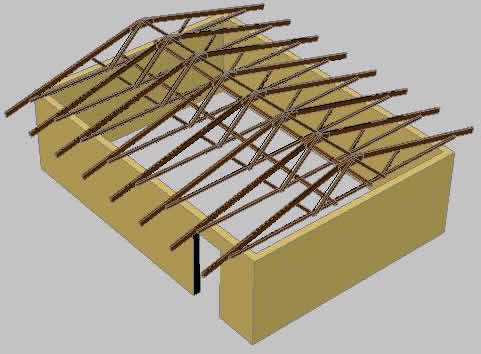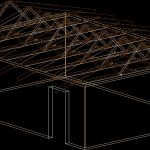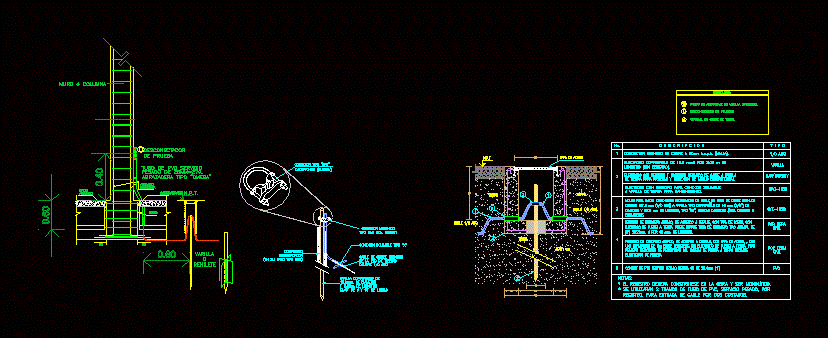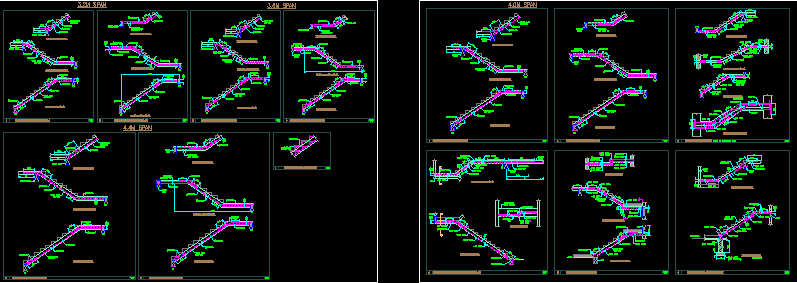Choose Your Desired Option(s)
×ADVERTISEMENT

ADVERTISEMENT
JOINTS AND RAFTERS – 3D
| Language | N/A |
| Drawing Type | Model |
| Category | Construction Details & Systems |
| Additional Screenshots |
 |
| File Type | dwg |
| Materials | Wood |
| Measurement Units | |
| Footprint Area | |
| Building Features | |
| Tags | autocad, covers, détails de construction en bois, DWG, educational institution buildings, frame, holz tür, holzbau details, joints, model, rafters, roof, roofing, school, Wood, wood construction details, wooden door, wooden house |
ADVERTISEMENT
Download Details
$3.87
Release Information
-
Price:
$3.87
-
Categories:
-
Released:
October 31, 2017








