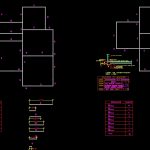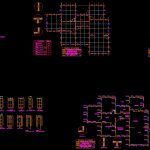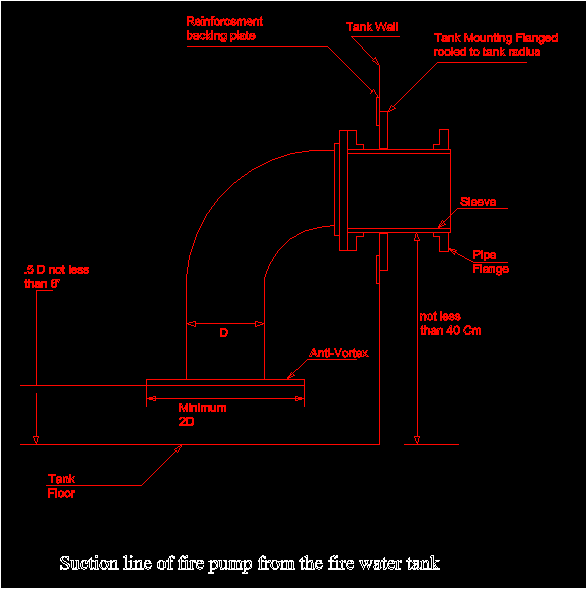Wood House DWG Section for AutoCAD

Wood House – Plants – Sections – Elevations – Wood Panels
Drawing labels, details, and other text information extracted from the CAD file (Translated from Spanish):
standardization of construction, wood housing, isometry, scale, course, students, date, teacher, flat, arancivia melisa, zapata pamela, romero lourdes, arq. manuel villena m., door panel, window panel, high window panel, whole panel, half panel, panels, cant, flat, teacher, course, date, students, wood housing, standardization of construction, scale, dec, panel distribution, arq. manuel villena m., romero lourdes, zapata pamela, arancivia melisa, bedroom, principal, living room, entry, study, bedroom, to be, bedroom, aisle, dinning room, bath, yard, kitchen, standardization of construction, wood housing, students, date, course, teacher, flat, scale, arancivia melisa, zapata pamela, romero lourdes, arq. manuel villena m., architectural plan, flat, teacher, course, date, students, wood housing, standardization of construction, scale, dec, sizing of the plant, arq. manuel villena m., romero lourdes, zapata pamela, arancivia melisa, detail, living room, detail, detail, principal, detail, entry, detail, bedroom, to be, detail, study, detail, aisle, detail, bedroom, detail, dinning room, detail, bath, detail, yard, detail, kitchen, detail, arancivia melisa, zapata pamela, romero lourdes, arq. manuel villena m., details in plan, scale, standardization of construction, wood housing, dec, date, students, teacher, flat, course, detail, door panel, wood housing, course, date, teacher, students, flat, standardization of construction, zapata pamela, scale, dec, arancivia melisa, romero lourdes, arq. manuel villena m., elev. panel cuts, half panel, window panel, door panel, door panel, window panel, high window panel, half panel, door panel, window panel, half window panel, whole panel, high window panel, half panel, whole panel, window panel, half panel, panels, cant, half window panel, whole panel, whole panel, arancivia melisa, zapata pamela, romero lourdes, arq. manuel villena m., soles, scale, standardization of construction, wood housing, date, students, teacher, flat, course, wood housing, standardization of construction, arq. manuel villena m., romero lourdes, zapata pamela, arancivia melisa, plinth, flat, date, teacher, students, scale, course, Foundation slab, esc, floor standing, right foot, lower floor of, right foot of, decking of thick section, sink, counter space with mortar, waterproof polyethylene barrier, compacted soil, slab of cement, sill, sill, soles, cant, sill, sill, sill, sill, sill, total, sockets, plinth, cant, plinth, plinth, plinth, plinth, plinth, plinth, plinth
Raw text data extracted from CAD file:
| Language | Spanish |
| Drawing Type | Section |
| Category | Construction Details & Systems |
| Additional Screenshots |
   |
| File Type | dwg |
| Materials | Wood |
| Measurement Units | |
| Footprint Area | |
| Building Features | Deck / Patio |
| Tags | adobe, autocad, bausystem, construction system, covintec, DWG, earth lightened, elevations, erde beleuchtet, house, losacero, panels, plants, plywood, section, sections, sperrholz, stahlrahmen, steel framing, système de construction, terre s, Wood |








