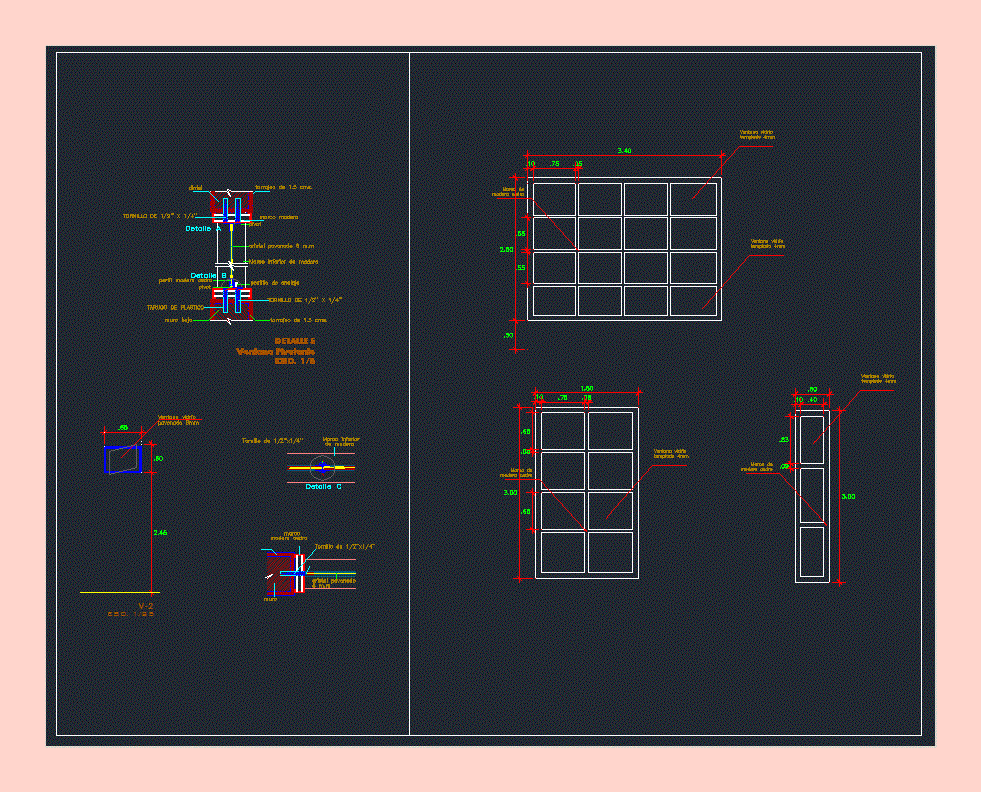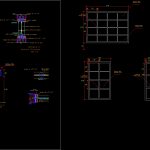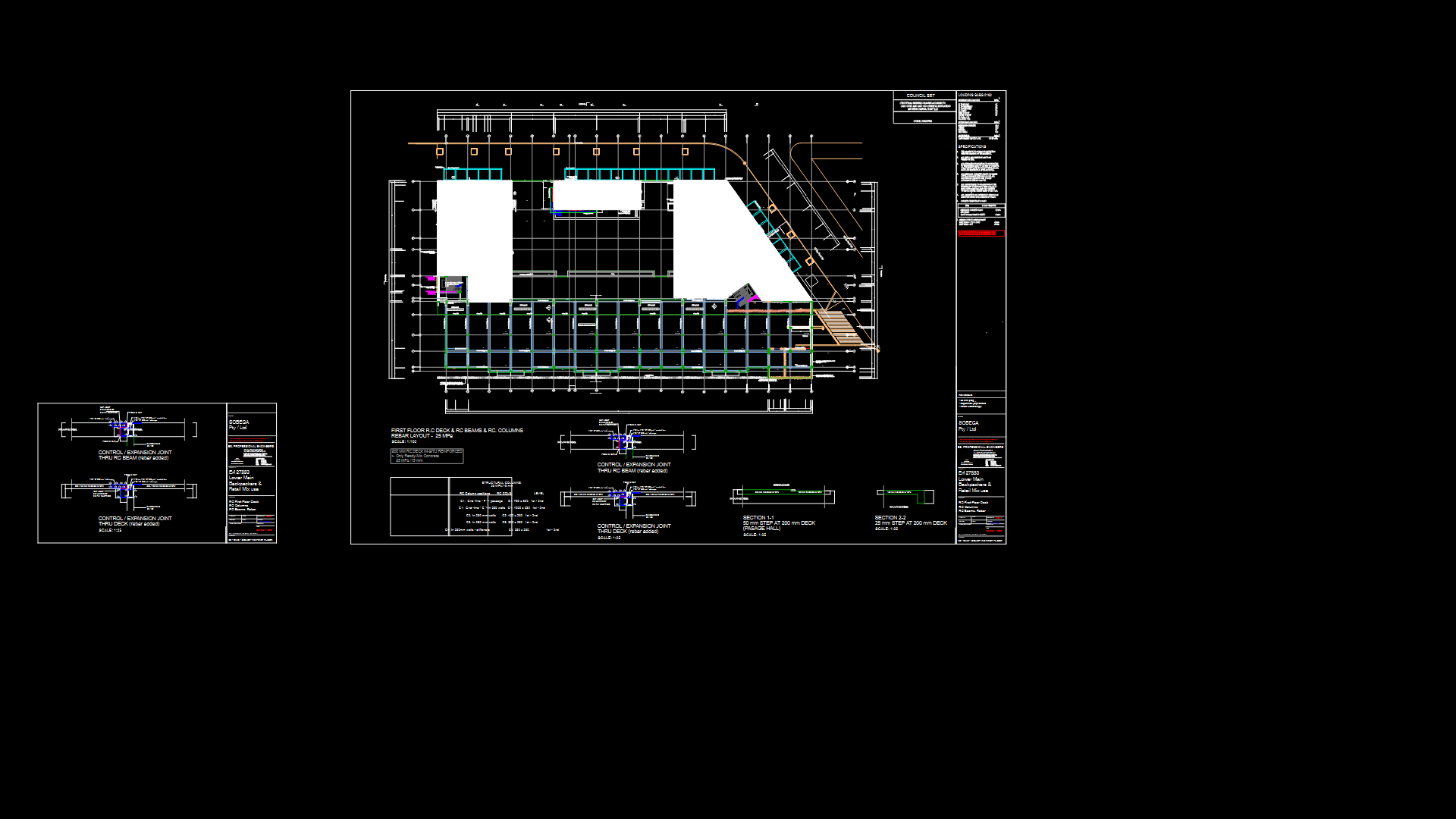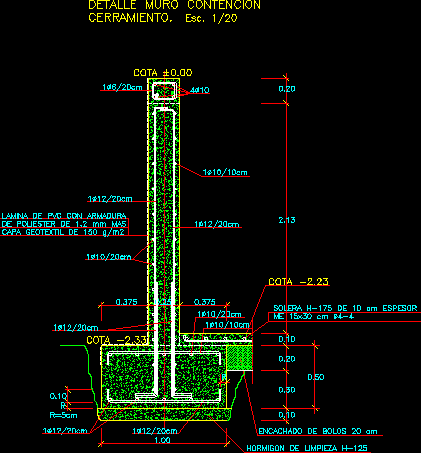Wood Windows DWG Detail for AutoCAD
ADVERTISEMENT

ADVERTISEMENT
Construction details wooden windows
Drawing labels, details, and other text information extracted from the CAD file (Translated from Spanish):
tarring of cms., lintel, tarring of cms., low wall, pivot, paneled glass m.m, anchor bolt, cedar wood profile, pivot, screw, wooden frame, plastic wand, screw, esc., pivot window detail, detail, wooden bottom frame, blackened glass, Wall, cedar wood, framework, screw, mm, paved glass window, lower frame, of wood, screw, detail, esc., window tempered glass, cedar wood frame, window tempered glass, cedar wood frame
Raw text data extracted from CAD file:
| Language | Spanish |
| Drawing Type | Detail |
| Category | Construction Details & Systems |
| Additional Screenshots |
 |
| File Type | dwg |
| Materials | Glass, Plastic, Wood |
| Measurement Units | |
| Footprint Area | |
| Building Features | |
| Tags | autocad, construction, DETAIL, details, détails de construction en bois, DWG, holz tür, holzbau details, windows, Wood, wood construction details, wooden, wooden door, wooden house |








