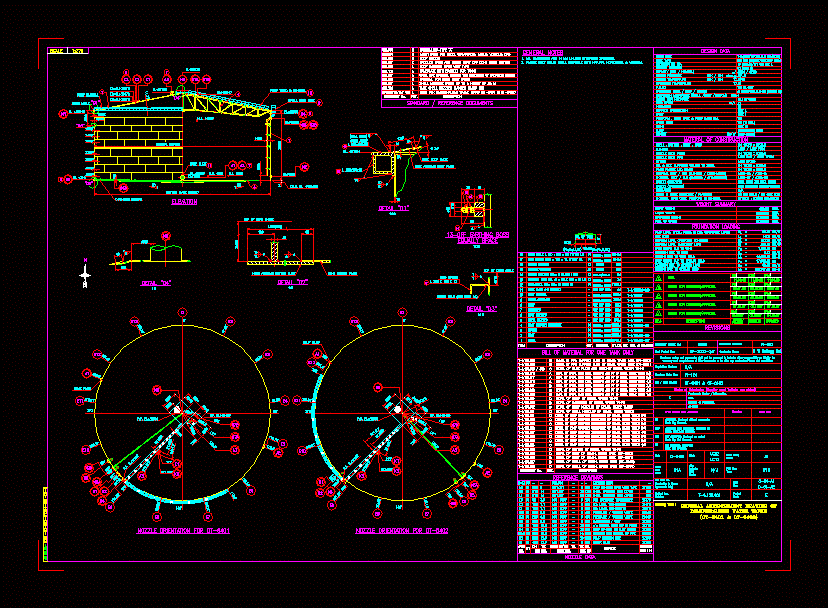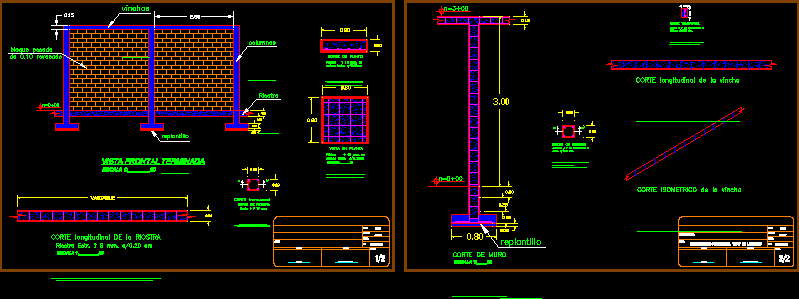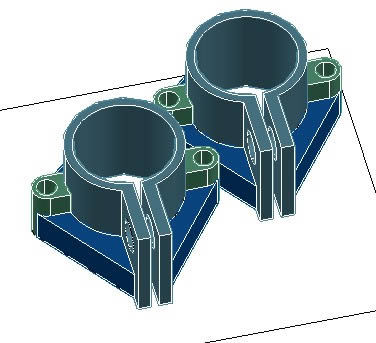Wooden Ceiling DWG Block for AutoCAD

Classic wooden ceiling
Drawing labels, details, and other text information extracted from the CAD file (Translated from Romanian):
pop, pop, pop, pop, pop, pop, pop, pop, pop, valley, valley, valley, valley, valley, valley, valley, until, until, until, until, pop, pop, pop, pop, pop, pop, pop, pop, roebuck, roebuck, roebuck, farm, purlin, purlin, purlin, purlin, purlin, purlin, pop, pop, purlin, purlin, until, until, until, until, until, until, valley, until, skarp plan, October., project manager, name, designed, drawn, signature, scale:, date:, project title:, board:, beneficiary:, no. project:, phase:, no. board:, p.th., bolts, bolts, bolts, bolts, det, truss, until, until, until, until, until, roebuck, roebuck, purlin, purlin, rafters, rafters, pop, pop, pop, firm detail, October., project manager, name, designed, drawn, ing. tudor costescu, signature, scale:, date:, project title:, board:, beneficiary:, no. project:, phase:, no. board:, p.th., ing. tudor costescu, arh. spherale rusalim, sc., farm, belt b.a., bolts, mm bolts, clamp, until, clamp, truss, pop, sc., contrasted detail, clamp, clamp, truss, sole, valley, valley, sole, sc., detail, sc., sec., pop, sole, sole, rafters, sc., detail, pcs., pcs., bolts, bolts, pcs., pcs., bolts, pliers, pliers, pcs., firm detail, October., project manager, name, designed, drawn, signature, scale:, date:, project title:, board:, beneficiary:, no. project:, phase:, no. board:, p.th., det, roebuck, roebuck, bolts, rafters, rafters, pop, purlin, purlin, until, pliers, sole, sc., farm, pcs., sole, belt b.a., sc., foot detail, pop, screw, staples, st. existing, farm, beams, beams, beams, section, sc., section, sc., detail, sc., detail grip up, sc., screw, until, belt b.a., wood floor plan, October., project manager, name, designed, drawn, signature, scale:, date:, project title:, board:, beneficiary:, no. project:, phase:, no. board:, p.th., steel:, concrete: I have it, I have it, details bare bar racks, sc., Insertion of the longitudinal bars in the belts will be done in cm, with the specification as section will be bumped at the most from the belt bars, and the distance between the stirrups at this distance will be consistent, note:, sole, beam, detail grip up, sc., the resistance elements will be made of wood of, note:, needed timber, mark, lumgime, name cm cm, pcs., volume, dry and fireproof class, total, rafters, pop, rafters, rafters, until, purlin, pop, pop, rafter, until, valley, sole, rafter, sole, truss, pliers, rafter, pliers, weight, welding, total, total, Pos., pcs., length, bolt, name, per ml, on a piece, total, bolt, beams, the resistance elements will be made of wood of, note:, needed timber, mark, lumgime, name cm cm, pcs., volume, dry and fireproof class, total, beam, beam, beam, foundation details, element, name, total, mark, length, no. pcs., elem., in all, no. elem., length, until, until, until, until, staples, farm, bolts, mm bolts, sole, sc., detail, sc., sec., up link, pcs., pcs., weight, welding, total, total, Pos., pcs., length, bolt, name, per ml, on a piece, total, bolt, steel:, non-standard group, Thick bolt according to, group according to stas, tolerated according to stas and stas, is executed according to the stand for semi-precision bolts, nuts:, screws:, verifier, name, signature, requirements, no.
Raw text data extracted from CAD file:
| Language | N/A |
| Drawing Type | Block |
| Category | Construction Details & Systems |
| Additional Screenshots |
 |
| File Type | dwg |
| Materials | Concrete, Steel, Wood |
| Measurement Units | |
| Footprint Area | |
| Building Features | |
| Tags | autocad, barn, block, ceiling, classic, cover, dach, DWG, hangar, lagerschuppen, roof, shed, structure, terrasse, toit, wooden |








