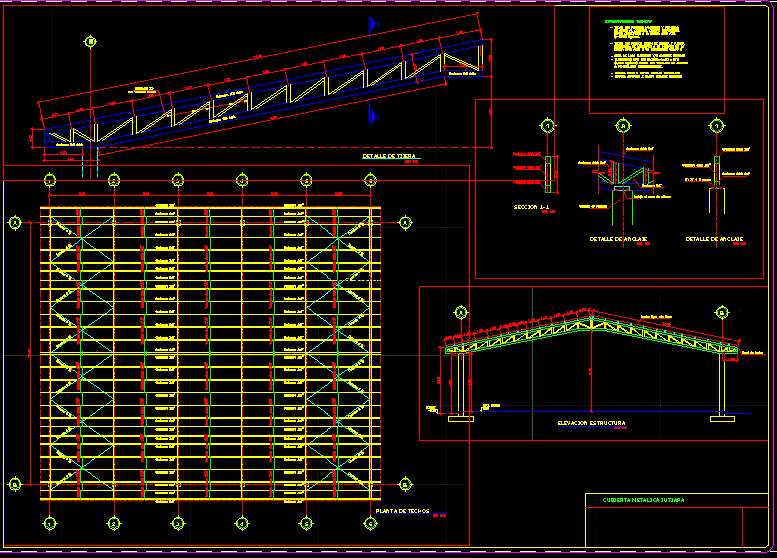Wooden Constructive System DWG Detail for AutoCAD
ADVERTISEMENT

ADVERTISEMENT
Detail connected roof with external facing
Drawing labels, details, and other text information extracted from the CAD file (Translated from Spanish):
Mm., Joists mm., Stainless steel folded sheet, Upper deck, upright, Double track, Weakly ventilated air chamber, Breathless menbran, Osb oriented chipboard, Closing joist, Enclosure of machiembradas tables, Upper career, Reinforced kraft paper as vapor barrier with side tabs, Polyethylene membrane air vapor barrier, Plates, Osb oriented chipboard, Plates, Osb oriented chipboard, Fiberglass reinforced with:, Semi-rigid fiberglass panel, Osb oriented chipboard, Epdm self-protecting membrane
Raw text data extracted from CAD file:
| Language | Spanish |
| Drawing Type | Detail |
| Category | Construction Details & Systems |
| Additional Screenshots |
 |
| File Type | dwg |
| Materials | Glass, Steel, Wood |
| Measurement Units | |
| Footprint Area | |
| Building Features | Deck / Patio, Car Parking Lot |
| Tags | autocad, connected, constructive, DETAIL, détails de construction en bois, DWG, external, facing, holz tür, holzbau details, roof, system, Wood, wood construction details, wooden, wooden door, wooden house |








