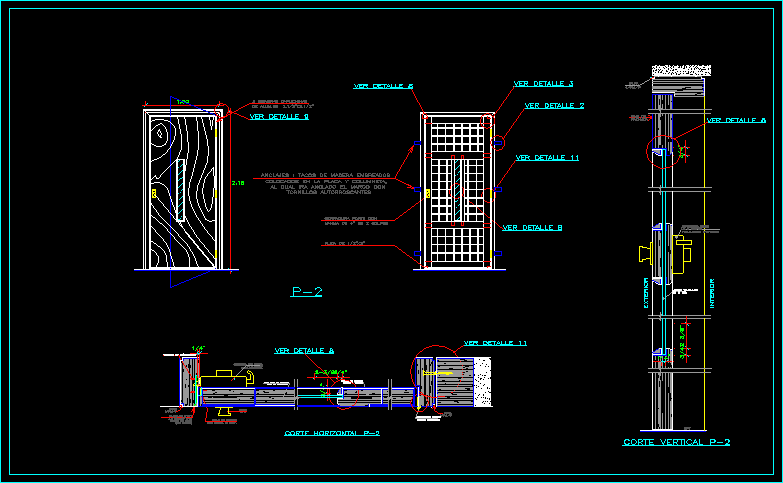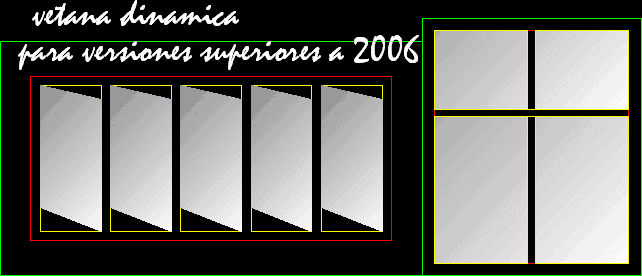Wooden Door DWG Plan for AutoCAD
ADVERTISEMENT

ADVERTISEMENT
Plans, vertical and horizontal sections of a wooden door.
Drawing labels, details, and other text information extracted from the CAD file (Translated from Spanish):
concrete shelving, made on site, anchors: wooden studs, self-tapping screws, to which the frame will be anchored, placed on the plate and columneta, forte lock, with alum.de, wooden filling, previous greased, lock type heavy, bruña, sheet metal, handle, recess of frame, for anchoring of sheet, wooden frame, hinge nasturtium, heavy aluminized, tempered glass, npt, facade, flush, interior, previously greased, lock forte, exterior
Raw text data extracted from CAD file:
| Language | Spanish |
| Drawing Type | Plan |
| Category | Doors & Windows |
| Additional Screenshots |
 |
| File Type | dwg |
| Materials | Concrete, Glass, Wood, Other |
| Measurement Units | Metric |
| Footprint Area | |
| Building Features | |
| Tags | autocad, door, DWG, horizontal, plan, plans, sections, vertical, wooden |








