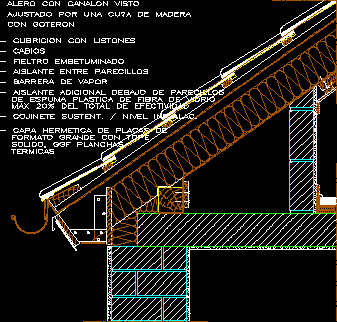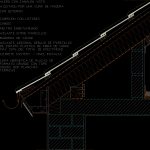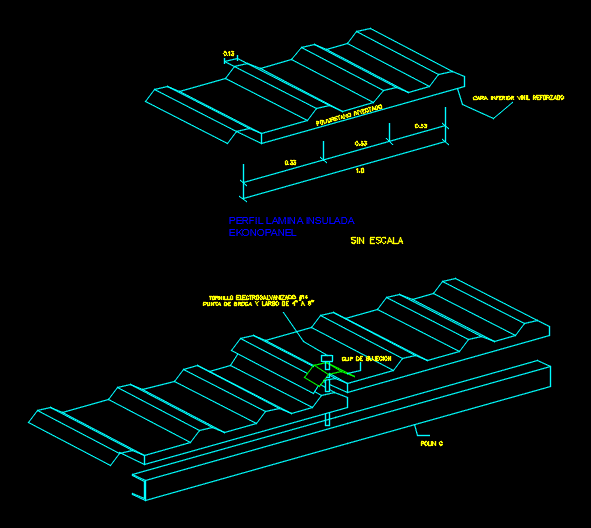Wooden Eaves DWG Block for AutoCAD
ADVERTISEMENT

ADVERTISEMENT
Eaves with view gutteradjusted by wooden wedge
Drawing labels, details, and other text information extracted from the CAD file (Translated from Spanish):
Cover with slats, Cabios, Embossed felt, Suspension bearing. Installation level, Eave with canalon seen, Adjusted by a wooden wedge, With drop, Sheath, Ggf irons, vapor barrier, Insulation between parecillos, Additional insulation under parecillos, Plastic fiberglass foam, Max of total effectiveness, Large format with stop, Thermal
Raw text data extracted from CAD file:
| Language | Spanish |
| Drawing Type | Block |
| Category | Construction Details & Systems |
| Additional Screenshots |
 |
| File Type | dwg |
| Materials | Glass, Plastic, Wood |
| Measurement Units | |
| Footprint Area | |
| Building Features | |
| Tags | autocad, barn, block, cover, dach, DWG, eaves, hangar, lagerschuppen, roof, shed, structure, terrasse, toit, View, wooden |








