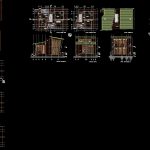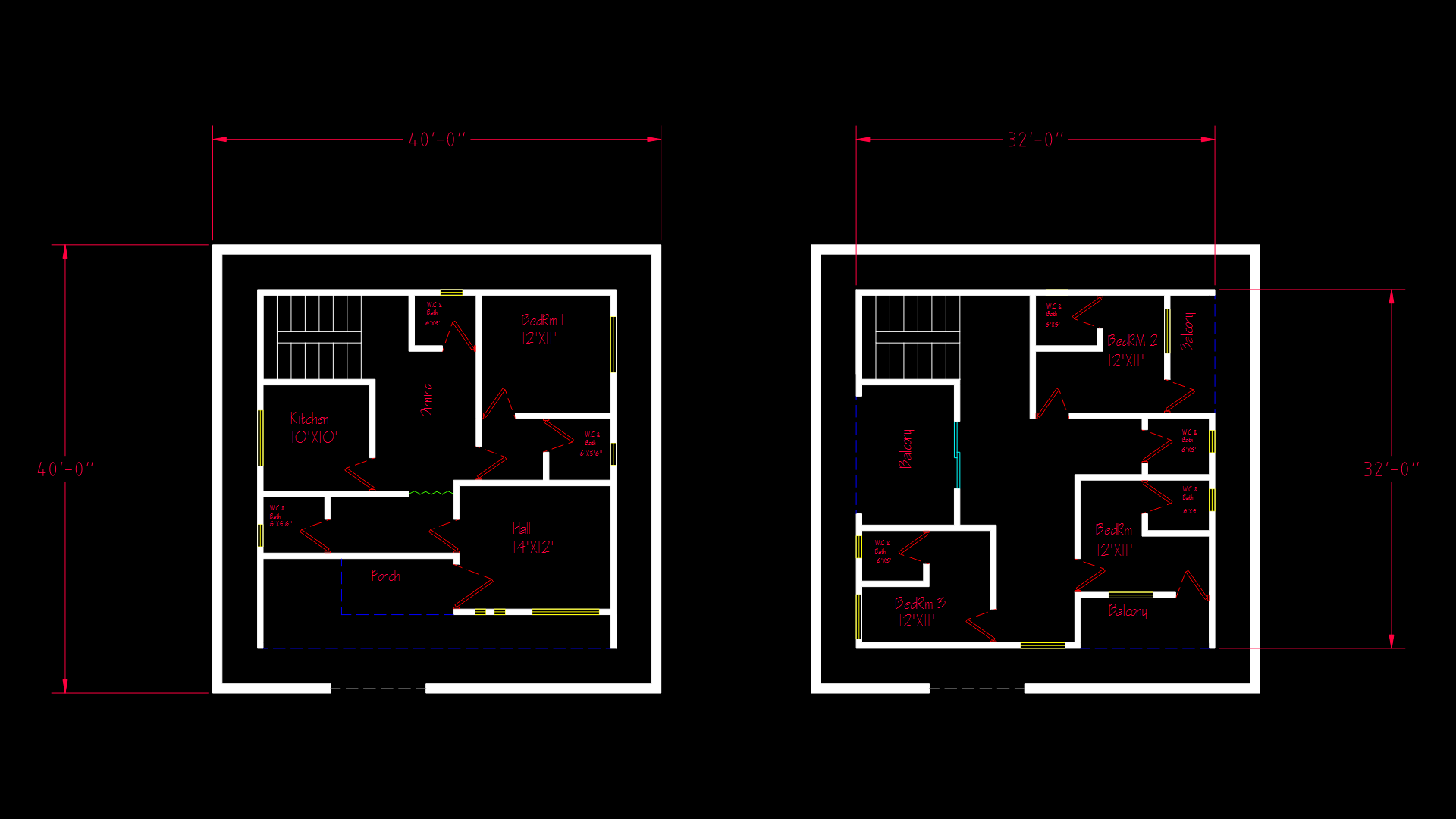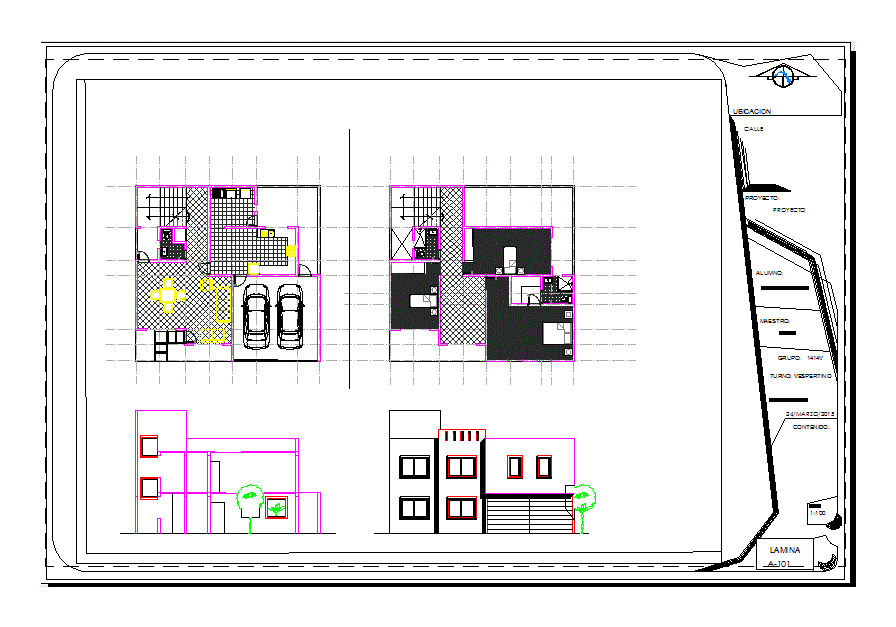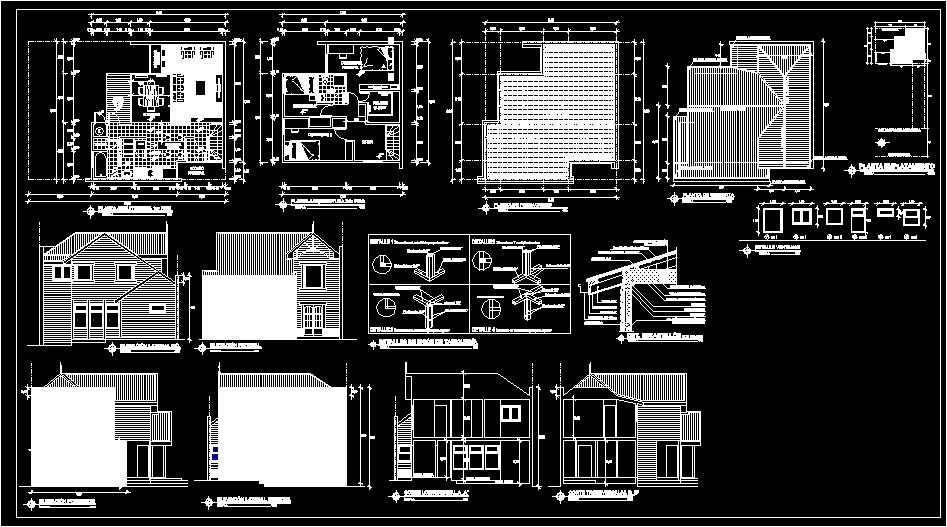Wooden House Break DWG Full Project for AutoCAD
ADVERTISEMENT

ADVERTISEMENT
House Chanul projected wood, the file has 2 floors furnished with 2 cuts and 2 facades, structural and electrical drawings drains.
Drawing labels, details, and other text information extracted from the CAD file (Translated from Spanish):
kitchen, living room, bathroom, dining room, patio, water tank, wall rosette, single switch, double switch, switchable switch, inspection box, rippled ajover green tile, canal ajover amazon, mosquito net, acoustic insulation, western facade, deck metal, slats rarandas en chaquiro, mensul in chanul, concrete coating, folding window door in geotextile, mortar glues, lattice in slats of chaquiro, cover, mooring, column, mezzanine, foundation, window
Raw text data extracted from CAD file:
| Language | Spanish |
| Drawing Type | Full Project |
| Category | House |
| Additional Screenshots |
 |
| File Type | dwg |
| Materials | Concrete, Wood, Other |
| Measurement Units | Metric |
| Footprint Area | |
| Building Features | Deck / Patio |
| Tags | apartamento, apartment, appartement, aufenthalt, autocad, break, casa, chalet, cuts, dwelling unit, DWG, facades, file, floors, full, furnished, haus, house, logement, maison, Project, projected, residên, residence, structural, unidade de moradia, villa, wohnung, wohnung einheit, Wood, wooden |








