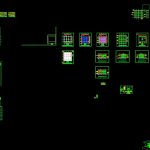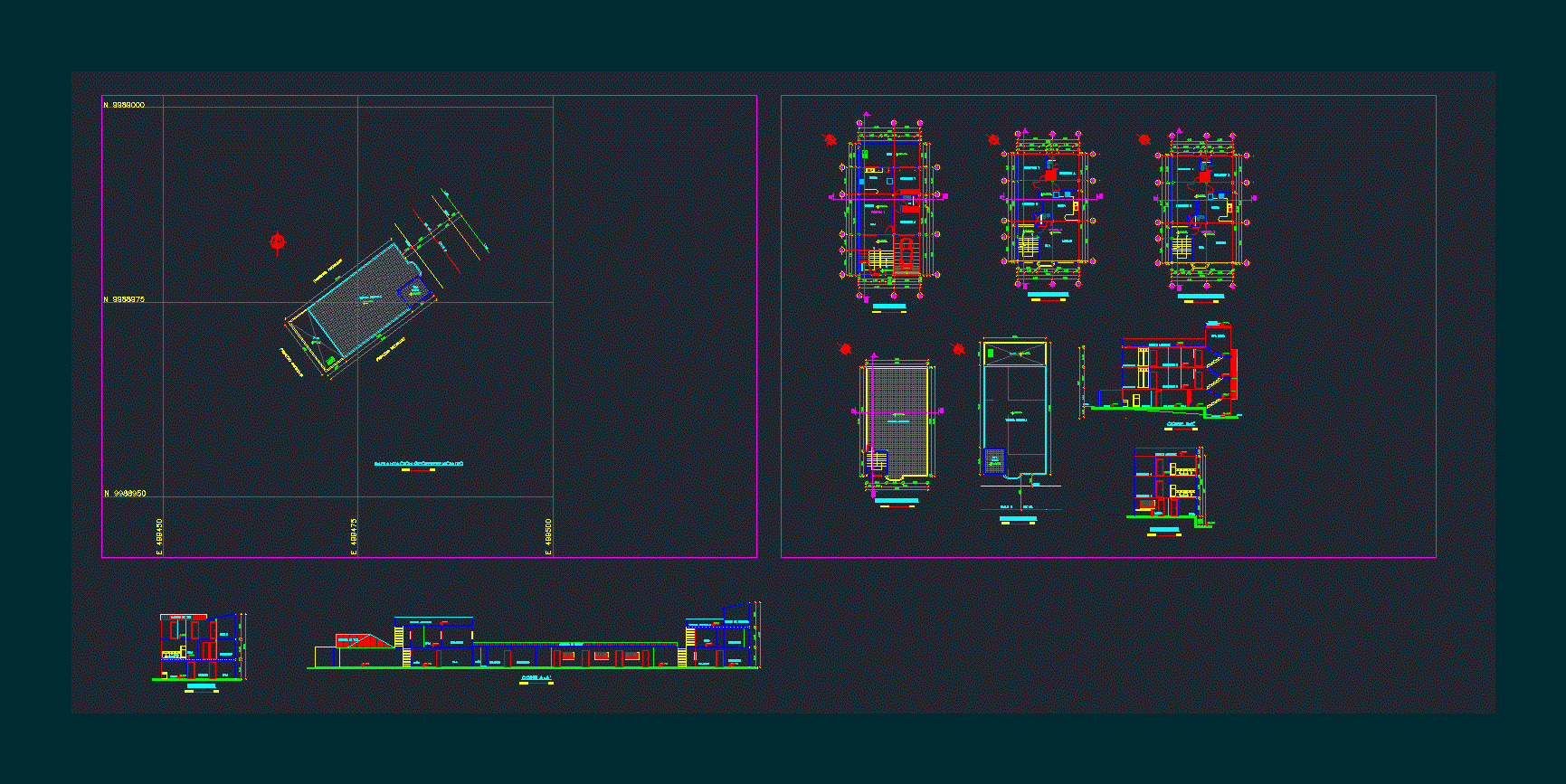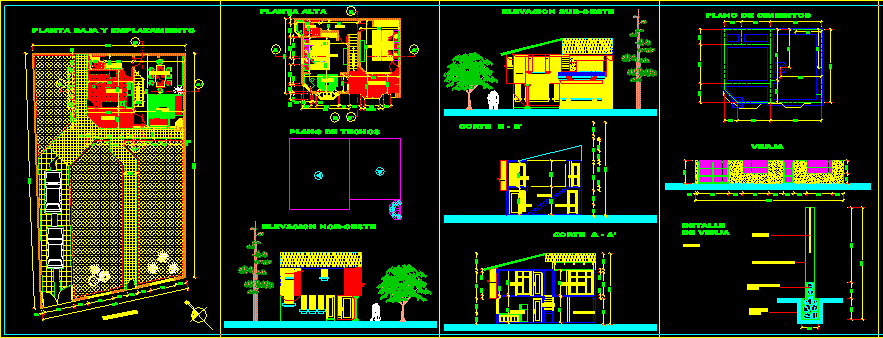Wooden House DWG Block for AutoCAD

It is a mixed structure. Reinforced concrete foundations and wooden structure lined machimbrado.
Drawing labels, details, and other text information extracted from the CAD file (Translated from Spanish):
content :, sheet :, date :, design :, arq. dulce maría guillén valenzuela, project :, drawing and collaboration in design :, arq. janice nuñez solis, populated place of bonanza – raan, location :, structure :, ing. jorge i. boza, electricity :, ing. josé andrés espinoza, printing scale:, executed by:, financed by: rear elevation, front elevation, door elevation, see detail a, open, access, fiberglass latrine seat, pin, placed, concrete base , fixing block, sheet fixing, and structure, zinc sheet, corrugated, fixing hooks, ventilation pipe, smooth zinc flange, without scale, fiberglass slab, plant, latrine house plant, cuarton, isometrico of fixation of structure of house in bases of concrete, walls of pit of block of cement or of brick cuarteron, detail to, without scale, door, detail b, see detail b, iron of fiberglass, fixation of cuarton vertical of wood for house in fiberglass sheet, ntn, section b, shaft for fixing iron, projection of pit lining with masonry, for house and, ventilation pipe, fiberglass seat, detail of pit height front view and back, like that of latrine, open booth below, frame, foundation plant, glass fiber plate, projection of pit lining with masonry, fixing detail of ventilation tube to slab and reinforcement for slab, seat, tube fixation ventilation to structure of wood of wall of house, vertical cuarton, lining of boards, vertically, ground, npt, to place, a layer of, stone bolon, lateral elevation, section of pit and access steps side view, of slab, base of concrete of cuarton de caseta, pit cahapada, with block or, cuarteron brick, concrete slab, to be built, if the water table, or less, but place, filled with material from the compacted site, footprint, with repello, and grit, note : the board of the quarter brick will be adjusted so that it fits in each tier as seen in the drawing, quarter brick crossed to form bleachers, natural, level, make earth with natural earth around the entire wall of the pit to support wall and prevent leaks of liquids from the pit to the surface, front view of access steps, curb of contre of dead ridge, pit wall, shed, the slab has the hole for the ventilation pipe, view of Fiberglass latrine, note: the fiberglass latrine has the slab integrated with the seat and is reinforced, but it requires supports on the pit so that the slab does not flex with the weight of the person, note: measurements of the fiberglass latrine may vary according to the manufacturer, it is recommended first to have the latrine in view and then build the house, pit enchapda with blocks of cement or quarter brick, waterproofed inside and outside above the natural level of land to prevent leakage of liquids from the latrine to the outside, embankment
Raw text data extracted from CAD file:
| Language | Spanish |
| Drawing Type | Block |
| Category | House |
| Additional Screenshots |
 |
| File Type | dwg |
| Materials | Concrete, Glass, Masonry, Wood, Other |
| Measurement Units | Imperial |
| Footprint Area | |
| Building Features | |
| Tags | apartamento, apartment, appartement, aufenthalt, autocad, block, casa, chalet, concrete, dwelling unit, DWG, foundations, haus, house, lined, logement, maison, mixed, reinforced, residên, residence, shell, structure, truss, unidade de moradia, villa, wohnung, wohnung einheit, Wood, wooden |








