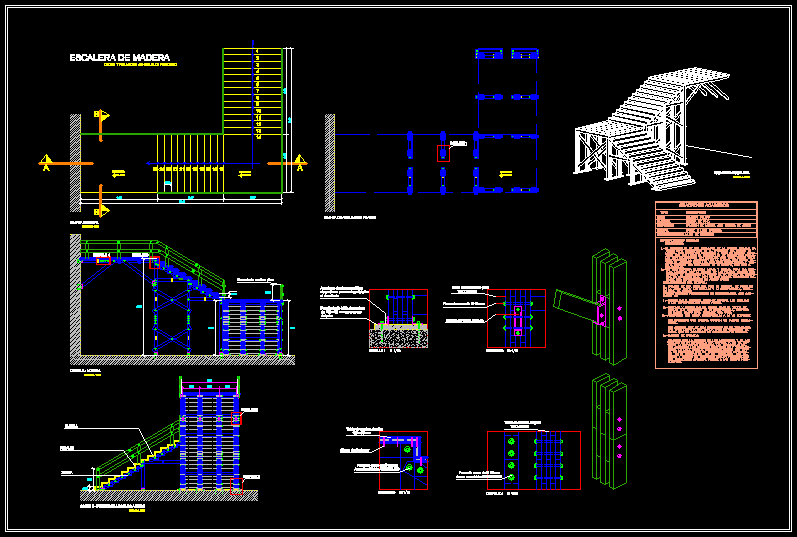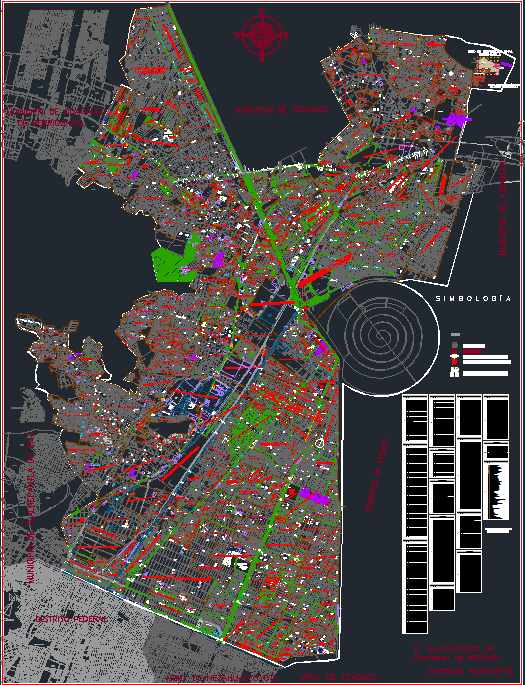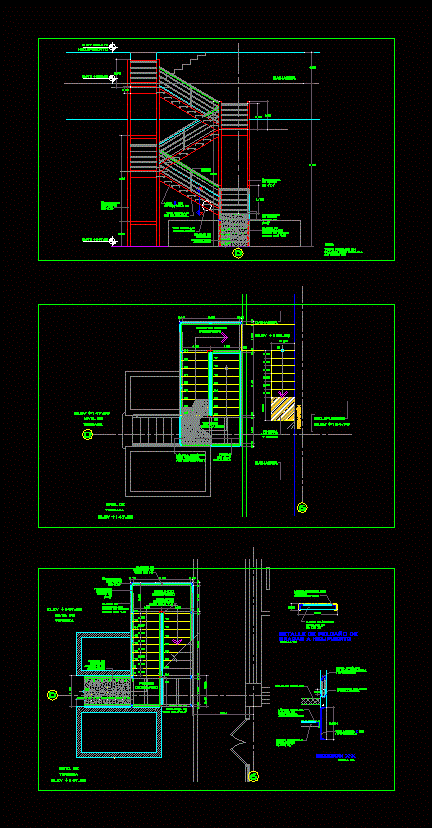Wooden Ladder Two Sections DWG Section for AutoCAD

CONSTRUCTION DETAILS LADDER TYPE TWO SECTIONS
Drawing labels, details, and other text information extracted from the CAD file (Translated from Spanish):
detail and:, pine wood table, mm steel bolt, support in the form of, detail and:, wood board sleeper, of mm for support, of the pillar, angles of sheet metal, mm for pillar anchorage, to the sleeper, detail and:, scale, wooden stairs, two straight angle sections, scale, general plant, detail, rear court terraced wall, detail, scale, side cut, scale, pillar anchorage plant, concrete wall, ladder bottom, lacquer colorless lacquer, steel frame with steel bolts, carpentry, polished concrete, description, kind, finish box, Pinewood, stairs, stainless steel aisi unc, pine wood table, pine wood table, mm steel bolt, fixing nails, wooden railing pine, mm steel bolt, stainless steel aisi unc, detail, isometria ladder, break, Npt, break, Npt, break, Npt, Technical specifications, description:, the development of derivatives of natural wood has, great importance in the progress of the design in, wood. modern resin based adhesives, have promoted the development of solutions, them with selections so far that they were, the association of wood with others, appears as a promising solution, to carry out the qualities of the, decrease them., paw print, camber, zanca, hardwoods must be used for, while wood should be, the fire resistance of wood, it’s pretty much what should be improved, before an impregnation on both sides., railing attachment:, the fixing of the amounts of the, railing rods are end of, have enough security. the rails, ben absorb the horizontal thrust, which is considerably more, easy to get your bracing, in the direction of the axis of the, elbows of transition tend to provide, additional stiffness against loads, zontal., characteristics of the material:, the crunch of one is produced, in the joint between the tracks, has yielded., there are various possibilities for, are in:, bolt s, the risers from above., to glue one under the piece of, trace that protrudes from the after, of having fixed by means of a cradle., place a new one on the existing one., the stairs with occupy a position, nent., the advances that have occurred in its technology, have given rise to a wide range of, so that its application is practically unlimited.
Raw text data extracted from CAD file:
| Language | Spanish |
| Drawing Type | Section |
| Category | Stairways |
| Additional Screenshots |
 |
| File Type | dwg |
| Materials | Concrete, Steel, Wood, Other |
| Measurement Units | |
| Footprint Area | |
| Building Features | Car Parking Lot |
| Tags | autocad, construction, degrau, details, DWG, échelle, escada, escalier, étape, ladder, leiter, section, sections, staircase, stairway, step, stufen, treppe, treppen, type, wooden |








