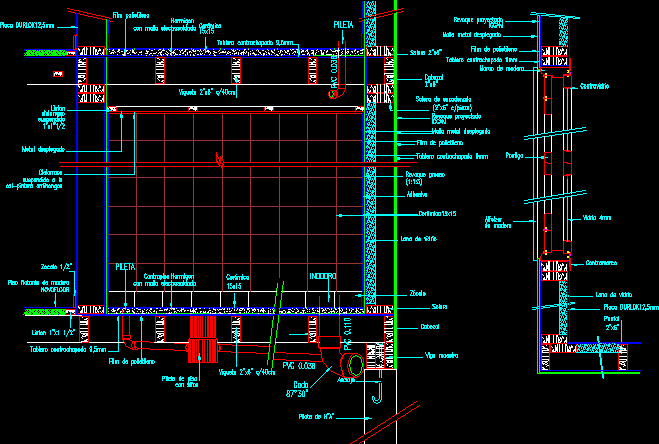Wooden Roof And Tiles Over Wall Blocks- Isolated – Ceramic,Intern Partition DWG Block for AutoCAD
ADVERTISEMENT

ADVERTISEMENT
Wooden and tiles roof over wall blocks ,isolated ,and partition ceramic intern
Drawing labels, details, and other text information extracted from the CAD file (Translated from Spanish):
Inclined wooden deck detail, Semi-cored Arab tiles with mortar, Each separation of m., Sand cement with overlap, Compression layer of concrete with, Galvanized tempered with washer on, Wood bracing, North nailed with steel nails, Elastomeric waterproofing sheet, Flat ceramic bollard, North wood joist, Extruded type wallmate cw, thermal isolation. Cm. polystyrene, Loading wall block, Concrete type german, Double brick partition, Sea stone, Not lower cm., Squadron, Thermal insulation extruded polystyrene, Cm roofmate type., Cement mortar, Mallazo cm., Format, Esc, Detail covers, bel, Tel:, Execution project
Raw text data extracted from CAD file:
| Language | Spanish |
| Drawing Type | Block |
| Category | Construction Details & Systems |
| Additional Screenshots | |
| File Type | dwg |
| Materials | Concrete, Steel, Wood |
| Measurement Units | |
| Footprint Area | |
| Building Features | Deck / Patio, Car Parking Lot |
| Tags | autocad, barn, block, blocks, ceramic, cover, dach, DWG, hangar, intern, isolated, lagerschuppen, partition, roof, shed, structure, terrasse, tiles, toit, wall, wooden |








