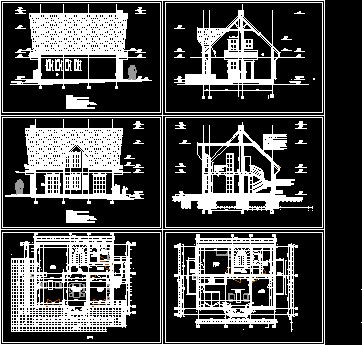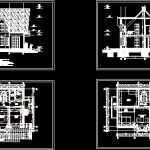Wooden Single Family Housing DWG Block for AutoCAD
ADVERTISEMENT

ADVERTISEMENT
WOODEN SINGLE FAMILY HOUSING
Drawing labels, details, and other text information extracted from the CAD file (Translated from Romanian):
project manager, designer, designer, name, signature, ladder, verifier, arch. dan goaga, beneficiary:, project title, title of the plan:, requirement, draft no., plan no., location, editing, s.c. neo project srl, plan to fit the area, florescu constantin and elena, msv, earth filler, waterproofing, concrete slab, wood panel, situational plan
Raw text data extracted from CAD file:
| Language | Other |
| Drawing Type | Block |
| Category | House |
| Additional Screenshots |
 |
| File Type | dwg |
| Materials | Concrete, Wood, Other |
| Measurement Units | Metric |
| Footprint Area | |
| Building Features | |
| Tags | apartamento, apartment, appartement, aufenthalt, autocad, block, casa, chalet, dwelling unit, DWG, Family, haus, house, Housing, logement, maison, residên, residence, single, unidade de moradia, villa, wohnung, wohnung einheit, wooden |








