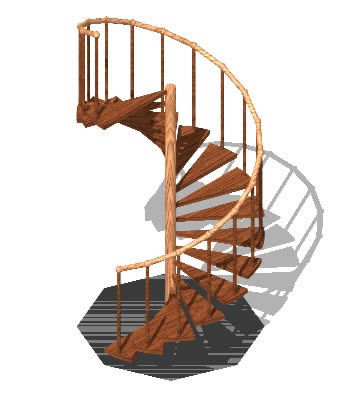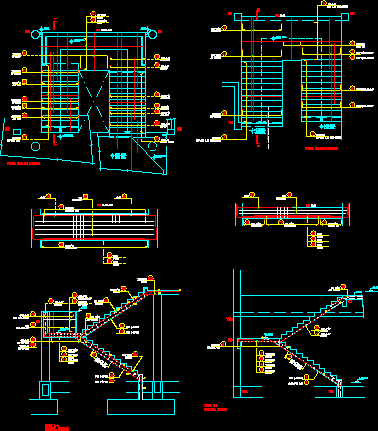Wooden Spiralstairs DWG Block for AutoCAD
ADVERTISEMENT

ADVERTISEMENT
Spiral stairs in wood of housing two levels – Measures 0.90cm – Applied materials –
Drawing labels, details, and other text information extracted from the CAD file:
glass, wood teak, pared, wood med. ash, hello, brown brick, paisajes
Raw text data extracted from CAD file:
| Language | English |
| Drawing Type | Block |
| Category | Stairways |
| Additional Screenshots |
 |
| File Type | dwg |
| Materials | Glass, Wood |
| Measurement Units | |
| Footprint Area | |
| Building Features | |
| Tags | applied, autocad, block, cm, degrau, DWG, échelle, escada, escalier, étape, Housing, ladder, leiter, levels, materials, Measures, spiral, staircase, stairs, stairway, step, stufen, treppe, treppen, Wood, wooden |








