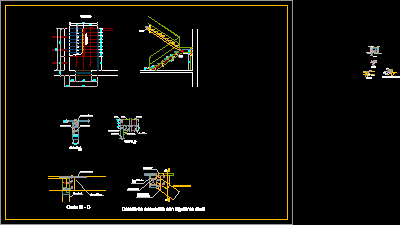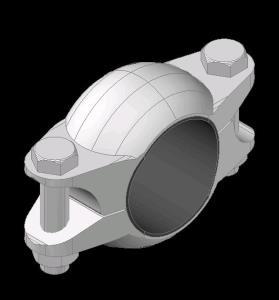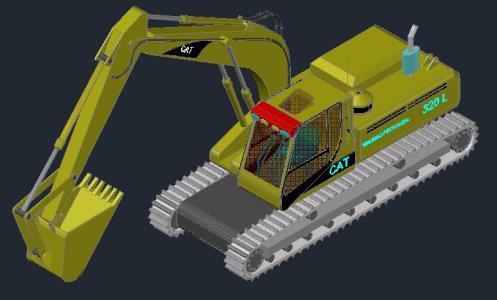Wooden Stairway DWG Section for AutoCAD
ADVERTISEMENT

ADVERTISEMENT
Wooden stairway – Section – Views – Details
Drawing labels, details, and other text information extracted from the CAD file (Translated from Spanish):
in stands, up to level, Cms, wooden railing, short column, wooden delta, zanca, break, thimble, zanca support, box spike, meeting, meeting overlap, Overlap, meeting, reinforcement, Cedar wood, zanca, passing support, zanca support, zanca support, Cedar wood, zanca, zanca support, encounter detail with next level, cut, the profile of platinum, mm metal, wooden blocks, screw, short column, wooden delta, zanca, break, thimble, zanca support, meeting overlap, Cedar wood, zanca, passing support, zanca support, Cedar wood, zanca, zanca support, encounter detail with next level, cut, the profile of platinum, mm metal, wooden blocks, screw
Raw text data extracted from CAD file:
| Language | Spanish |
| Drawing Type | Section |
| Category | Stairways |
| Additional Screenshots |
 |
| File Type | dwg |
| Materials | Wood |
| Measurement Units | |
| Footprint Area | |
| Building Features | |
| Tags | autocad, degrau, details, DWG, échelle, escada, escalier, étape, ladder, leiter, section, staircase, stairway, step, stufen, treppe, treppen, views, wooden |








